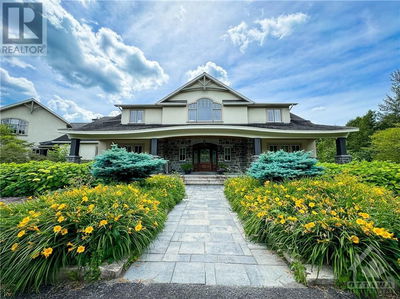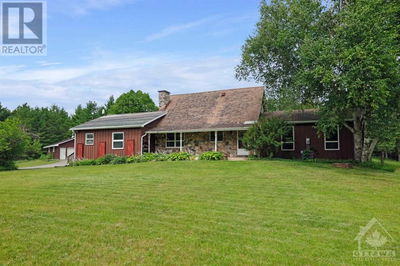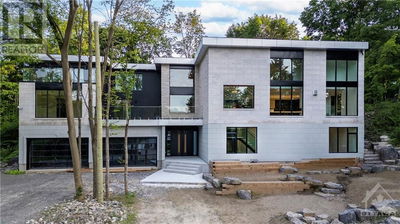6548 CARP
Kinburn | Ottawa
$1,750,000.00
Listed 25 days ago
- 7 bed
- 4 bath
- - sqft
- 15 parking
- Single Family
Property history
- Now
- Listed on Sep 12, 2024
Listed for $1,750,000.00
25 days on market
Location & area
Schools nearby
Home Details
- Description
- Absolutely stunning & incredibly spacious custom built home on a special & unique riverfront property! Sitting on just shy of 5 acres, this is the escape you deserve. Incredible panoramic vistas at every turn.Thoughtful, interconnected interior design w spacious main living area anchored by a true chefs kitchen w vaulted ceilings & oversized kitchen island overlooking the Carp river. Blink twice & you might miss the great blue heron outside your covered outdoor kitchen. Retreat to your screened in porch & watch the birds.Huge mudroom w loads of storage.Private in ground pool.Relax in your hot tub & count your lucky stars.Upstairs, six good size bedrooms. Primary bedroom a true retreat w fabulous terrace. Gorgeous ensuite w double sided fireplace, soaker tub &luxurious walk in shower. Finished basement w media room, home gym, special kids play space & bonus room.Triple car garage.Owned solar panels. Immerse yourself in the beauty of this home & the world outside your door. 24 hrs irrev. (id:39198)
- Additional media
- https://youtu.be/L3SzwSXTqR4
- Property taxes
- $5,218.00 per year / $434.83 per month
- Basement
- Finished, Full
- Year build
- 2021
- Type
- Single Family
- Bedrooms
- 7 + 1
- Bathrooms
- 4
- Parking spots
- 15 Total
- Floor
- Tile, Hardwood, Carpeted
- Balcony
- -
- Pool
- Inground pool
- External material
- Wood | Siding
- Roof type
- -
- Lot frontage
- -
- Lot depth
- -
- Heating
- Forced air, Propane
- Fire place(s)
- 3
- Main level
- Foyer
- 29'0" x 10'0"
- Living room
- 12'0" x 19'7"
- Dining room
- 12'0" x 16'7"
- Kitchen
- 16'7" x 21'0"
- Bedroom
- 25'1" x 9'0"
- Laundry room
- 8'9" x 13'2"
- 5pc Bathroom
- 10'11" x 10'3"
- Mud room
- 8'3" x 19'4"
- Second level
- Loft
- 7'7" x 16'10"
- Primary Bedroom
- 12'5" x 13'1"
- Other
- 7'7" x 6'6"
- 5pc Ensuite bath
- 9'0" x 14'10"
- Bedroom
- 12'5" x 12'0"
- Bedroom
- 12'5" x 11'3"
- Bedroom
- 13'5" x 10'5"
- Bedroom
- 11'4" x 11'5"
- Bedroom
- 14'2" x 13'8"
- 5pc Bathroom
- 8'0" x 6'5"
- Basement
- Gym
- 25'6" x 15'1"
- Family room
- 20'0" x 19'3"
- Bedroom
- 13'7" x 9'11"
- Recreation room
- 19'9" x 13'7"
- 2pc Bathroom
- 3'11" x 4'3"
- Storage
- 9'9" x 13'7"
Listing Brokerage
- MLS® Listing
- 1411039
- Brokerage
- KELLER WILLIAMS INTEGRITY REALTY
Similar homes for sale
These homes have similar price range, details and proximity to 6548 CARP









