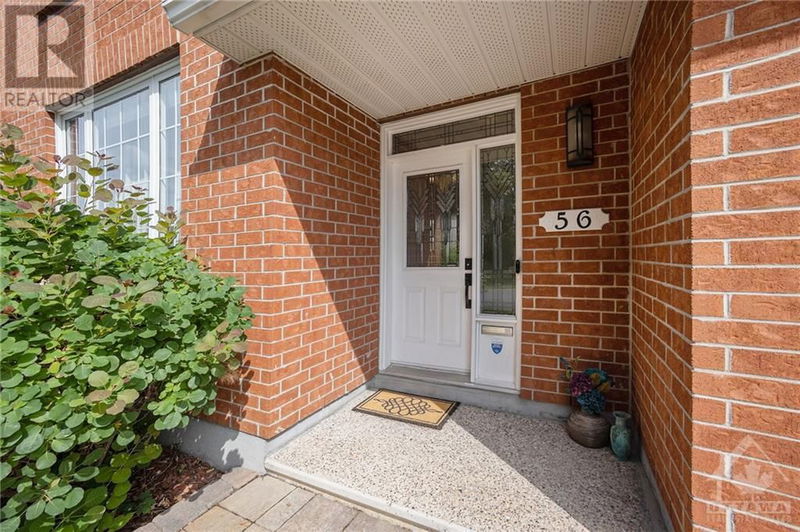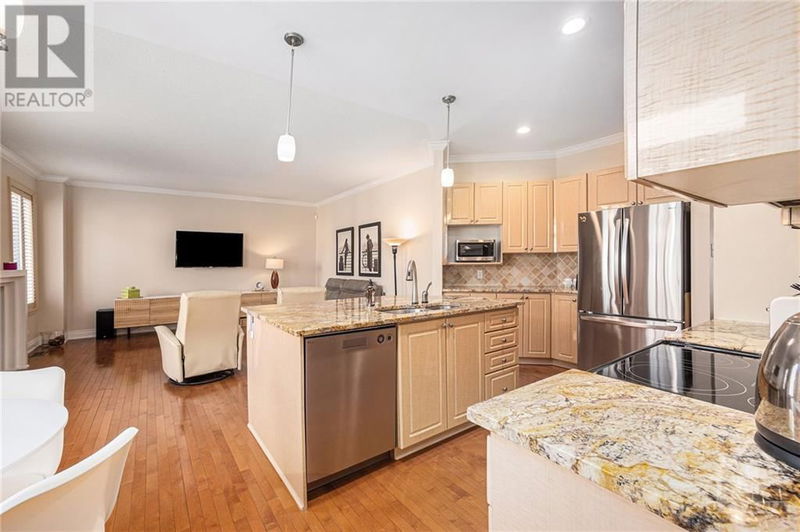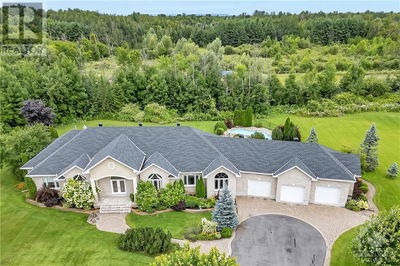56 JACK AARON
Craig Henry | Ottawa
$944,900.00
Listed 29 days ago
- 4 bed
- 4 bath
- - sqft
- 4 parking
- Single Family
Property history
- Now
- Listed on Sep 10, 2024
Listed for $944,900.00
29 days on market
Location & area
Schools nearby
Home Details
- Description
- FIRST TIME EVER ON THE MARKET! This stunning 2-storey home boasts 4 spacious bedrooms, 3.5 luxurious baths,a 2-car garage, and a professionally finished basement. Meticulously maintained and beautifully decorated, thishome features gleaming hardwood floors throughout and an open-concept floor plan perfect for entertaining. Themain floor exudes warmth and coziness, enhanced by custom California shutters. The kitchen, the heart of thehome, showcases custom cabinetry, granite countertop, and a charming breakfast nook. Upstairs, you’ll find 4generously sized bedrooms and a convenient laundry room. The primary suite offers a cozy reading nook, a largewalk-in closet, and a full-size 4-piece ensuite bath - perfect for unwinding. The professionally finished basementincludes an accent wall and a 3-piece bathroom, adding to the home’s appeal. With amenities just a short driveaway, this home truly has everything you desire. BRING YOUR FUSSY CLIENT. You won't be disappointed. (id:39198)
- Additional media
- https://youtu.be/_rhjh9xXcK4
- Property taxes
- $7,078.00 per year / $589.83 per month
- Basement
- Finished, Full
- Year build
- 2000
- Type
- Single Family
- Bedrooms
- 4
- Bathrooms
- 4
- Parking spots
- 4 Total
- Floor
- Hardwood, Laminate, Carpeted
- Balcony
- -
- Pool
- -
- External material
- Brick | Siding
- Roof type
- -
- Lot frontage
- -
- Lot depth
- -
- Heating
- Forced air, Natural gas
- Fire place(s)
- 1
- Main level
- Living room
- 16'0" x 13'11"
- Dining room
- 11'4" x 14'5"
- Kitchen
- 10'2" x 12'1"
- Family room/Fireplace
- 16'2" x 13'9"
- Eating area
- 10'2" x 9'3"
- Partial bathroom
- 5'5" x 4'6"
- Foyer
- 5'9" x 9'1"
- Second level
- Primary Bedroom
- 23'3" x 15'5"
- 4pc Ensuite bath
- 11'6" x 6'7"
- Other
- 9'3" x 4'5"
- Bedroom
- 13'7" x 9'4"
- Bedroom
- 10'11" x 14'1"
- Bedroom
- 15'3" x 12'11"
- Laundry room
- 6'7" x 6'6"
- Full bathroom
- 8'2" x 9'5"
- Basement
- Recreation room
- 16'3" x 35'7"
- 3pc Ensuite bath
- 8'3" x 5'7"
- Storage
- 23'2" x 19'8"
Listing Brokerage
- MLS® Listing
- 1411166
- Brokerage
- KELLER WILLIAMS INTEGRITY REALTY
Similar homes for sale
These homes have similar price range, details and proximity to 56 JACK AARON









