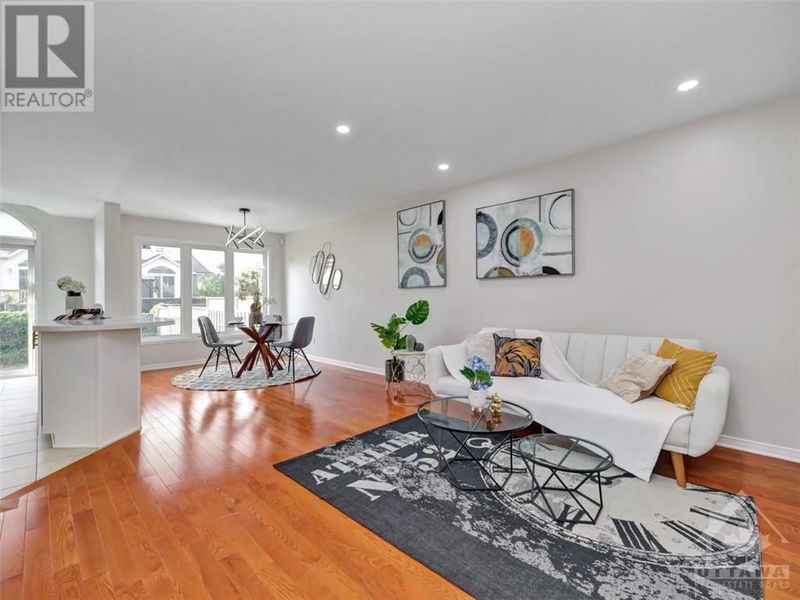304 STATEWOOD
Morgans Grant | Ottawa
$649,000.00
Listed 20 days ago
- 3 bed
- 3 bath
- - sqft
- 2 parking
- Single Family
Property history
- Now
- Listed on Sep 18, 2024
Listed for $649,000.00
20 days on market
Location & area
Schools nearby
Home Details
- Description
- THIS HOME HAS IT ALL! AMAZING END UNIT 3bed/3bath located in the heart of Ottawa's IT hubs, FACING FORESTBROOK PARK and surrounded by nature! WALK TO trails, Conservation Forest, Richcraft Recreation Complex, Transits/Park-N-Ride & Kanata Highlands Elementary School! FABULOUS open concept floor plan, large principal rooms, BEAUTIFUL Hardwood floors ON BOTH LEVELS & Quartz counters in ALL BATHS! chef’s kitchen boasts wall-to-wall cabinets, handy breakfast island and new quartz counters. Convenient patio door off the SUNNY breakfast room w/cathedral ceilings provide easy access to the fully fenced backyard. Up the SPIRAL HARDWOOD STAIRS, a SPACIOUS primary bedroom w/ENSUITE BATH and a large WALK-IN-CLOSTS! 2 other GENEROUS SIZED bedrooms and a updated main bath completes this floor. Wonderful finished lower level offer additional space for living and entertaining. Close to DND headquarter, HWY417 & Shirleys Bay Beach. Tons of natural light and MOVE-IN READY. Welcome Home! (id:39198)
- Additional media
- https://youtube.com/shorts/Wkm6-hnEZ_Y
- Property taxes
- $3,810.00 per year / $317.50 per month
- Basement
- Finished, Full
- Year build
- 2006
- Type
- Single Family
- Bedrooms
- 3
- Bathrooms
- 3
- Parking spots
- 2 Total
- Floor
- Tile, Hardwood, Wall-to-wall carpet
- Balcony
- -
- Pool
- -
- External material
- Brick | Siding
- Roof type
- -
- Lot frontage
- -
- Lot depth
- -
- Heating
- Forced air, Natural gas
- Fire place(s)
- 1
- Main level
- Dining room
- 9'6" x 10'0"
- Living room
- 12'2" x 13'3"
- Kitchen
- 10'0" x 18'0"
- Second level
- Primary Bedroom
- 13'2" x 15'1"
- 4pc Ensuite bath
- 0’0” x 0’0”
- Bedroom
- 9'1" x 11'6"
- Bedroom
- 9'4" x 10'6"
- Full bathroom
- 0’0” x 0’0”
- Lower level
- Family room
- 11'1" x 22'8"
- Laundry room
- 6'1" x 17'1"
- Storage
- 8'0" x 12'5"
Listing Brokerage
- MLS® Listing
- 1411183
- Brokerage
- SUTTON GROUP - OTTAWA REALTY
Similar homes for sale
These homes have similar price range, details and proximity to 304 STATEWOOD









