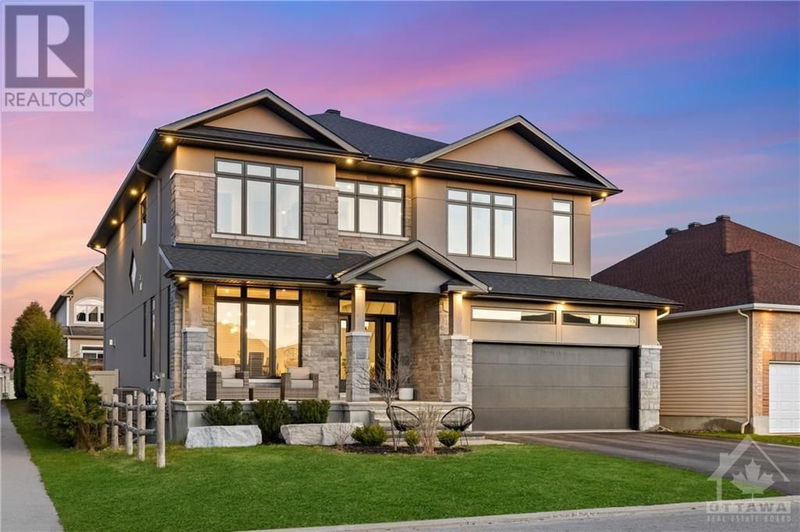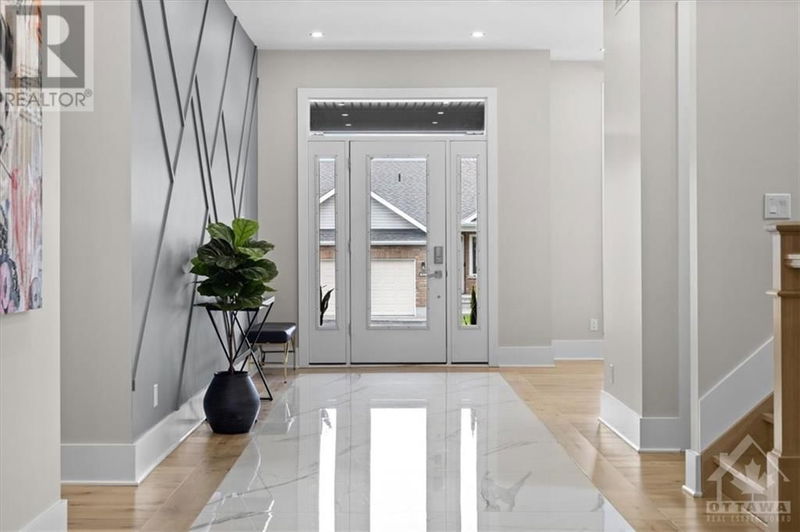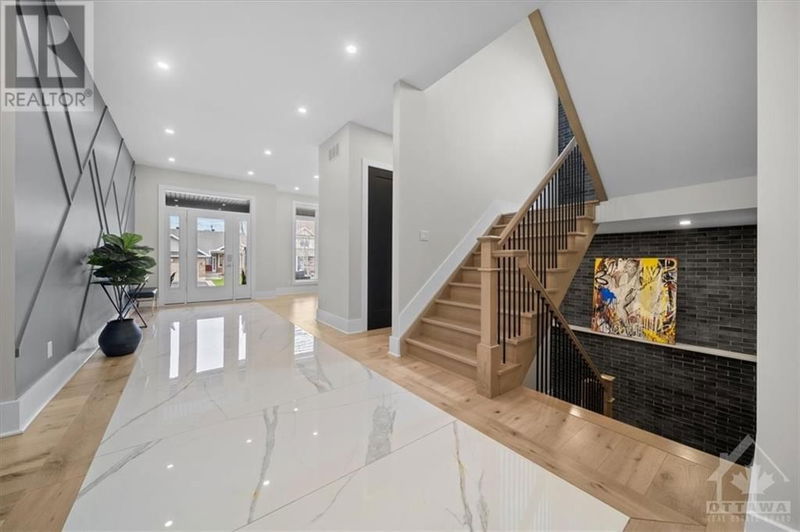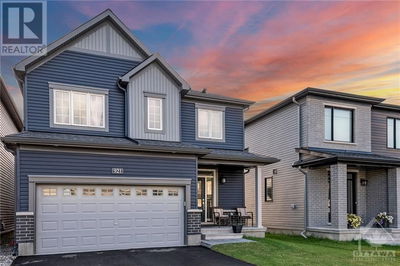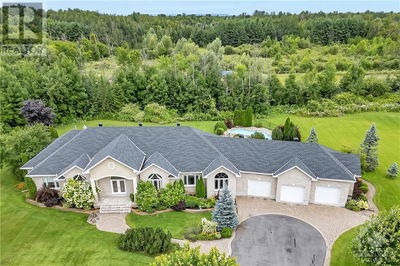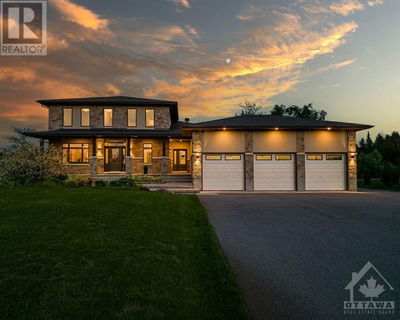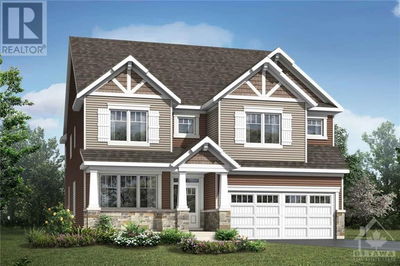838 ROCKSON
DEER RUN | Ottawa
$1,875,000.00
Listed about 1 month ago
- 4 bed
- 4 bath
- - sqft
- 6 parking
- Single Family
Property history
- Now
- Listed on Sep 9, 2024
Listed for $1,875,000.00
30 days on market
Location & area
Schools nearby
Home Details
- Description
- f you can believe it, this residence is WAY nicer in person!! Unrivalled luxury that is on every level in this home. Stone & stucco SUROUND! The tiles in the foyer are 3x6 feet..that should set the tone, the ESSENSE of luxury in every room! This perfectly laid out 5 bedroom home offers over 5000 SF of finished space! Entertain like an elite in this kitchen that has EVERY feature u could want & MORE.. chef's appliances, walk in AND butler pantry w glass door AND look at that waterfall countertop! The screened in porch has a fireplace & sellers use year-round! Radiant heat in all baths, porch, lower level & GARAGE! 2 zoned modulation furnace! 10 ft ceilings on the main, 9 ft 2nd level PLUS 8 ft doors. LARGE primary offers an enviable closet w island! The BRIGHT ensuite is NEXT level WOW! FULLY finished lower level! Built in kitchen & so much more in the IMPRESSIVE backyard, intricate workmanship is very apparent! TRULY magnificent home, rarely built in suburbia! 10+ (id:39198)
- Additional media
- -
- Property taxes
- $7,520.00 per year / $626.67 per month
- Basement
- Finished, Full
- Year build
- 2018
- Type
- Single Family
- Bedrooms
- 4 + 1
- Bathrooms
- 4
- Parking spots
- 6 Total
- Floor
- Tile, Hardwood
- Balcony
- -
- Pool
- -
- External material
- Stone | Stucco
- Roof type
- -
- Lot frontage
- -
- Lot depth
- -
- Heating
- Forced air, Natural gas
- Fire place(s)
- 2
- Main level
- Foyer
- 0’0” x 0’0”
- Dining room
- 13'0" x 14'0"
- Kitchen
- 14'0" x 20'0"
- Eating area
- 8'0" x 20'0"
- Great room
- 17'4" x 20'0"
- Mud room
- 8'11" x 9'1"
- 2pc Bathroom
- 0’0” x 0’0”
- Gym
- 0’0” x 0’0”
- Sunroom
- 14'0" x 14'0"
- Second level
- Primary Bedroom
- 22'0" x 17'0"
- 5pc Ensuite bath
- 11'4" x 18'0"
- Laundry room
- 6'0" x 12'1"
- Bedroom
- 11'11" x 12'1"
- 5pc Bathroom
- 0’0” x 0’0”
- Bedroom
- 14'9" x 12'2"
- Bedroom
- 11'11" x 12'2"
- Lower level
- Recreation room
- 20'0" x 19'6"
- Bedroom
- 18'0" x 19'0"
- Games room
- 0’0” x 0’0”
- 3pc Bathroom
- 0’0” x 0’0”
Listing Brokerage
- MLS® Listing
- 1411133
- Brokerage
- RE/MAX ABSOLUTE REALTY INC.
Similar homes for sale
These homes have similar price range, details and proximity to 838 ROCKSON
