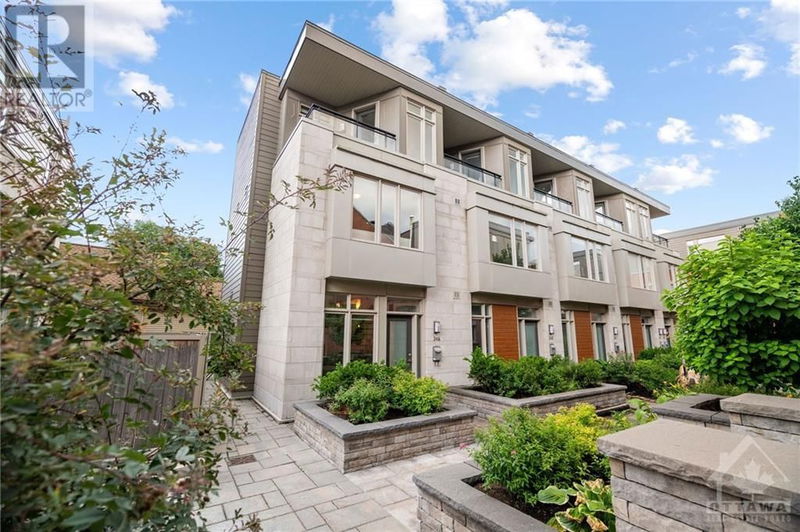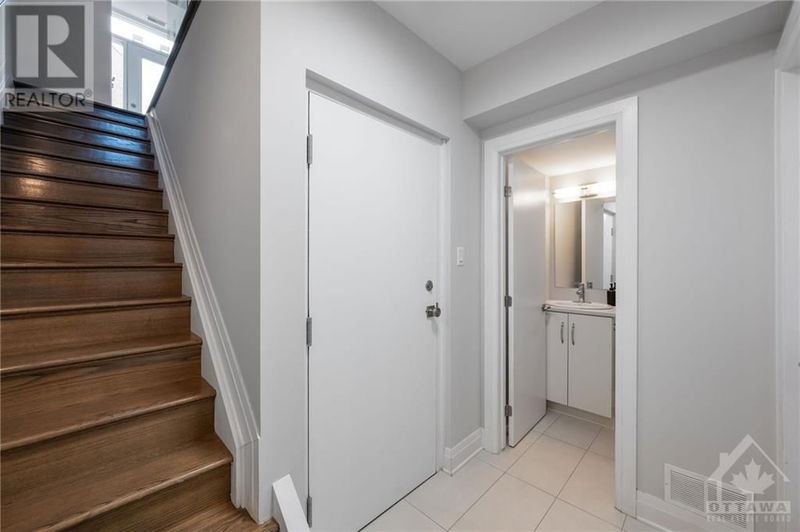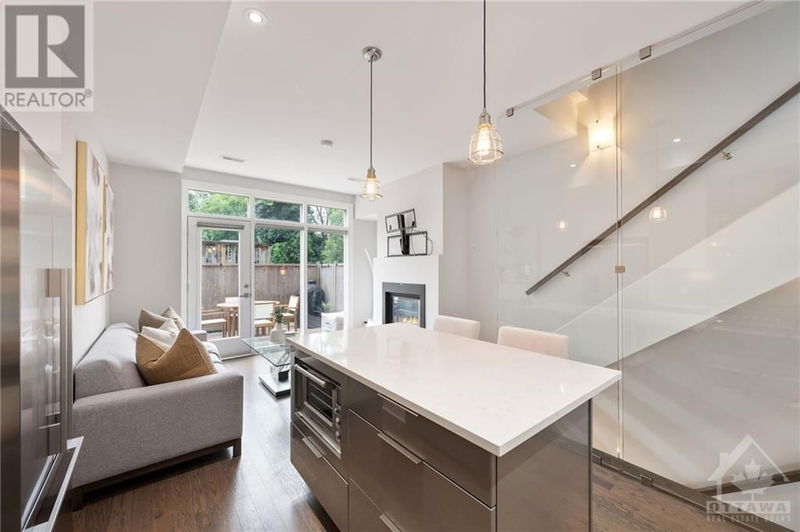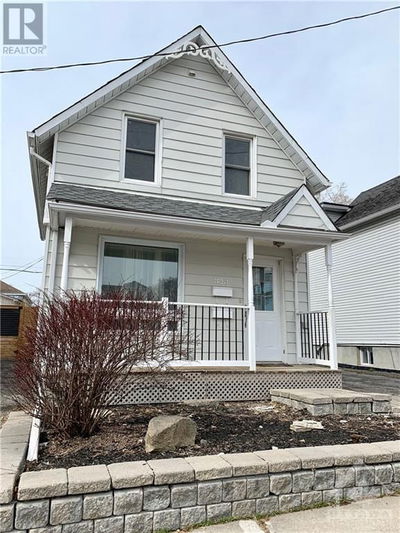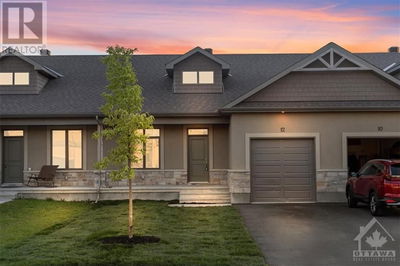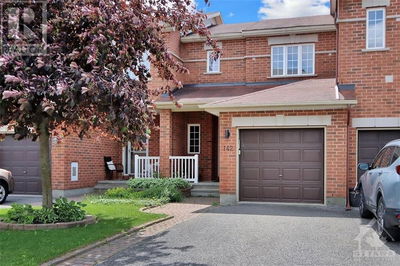346 RAVENHILL
Westboro | Ottawa
$925,000.00
Listed 28 days ago
- 2 bed
- 3 bath
- - sqft
- 1 parking
- Single Family
Property history
- Now
- Listed on Sep 11, 2024
Listed for $925,000.00
28 days on market
Location & area
Schools nearby
Home Details
- Description
- Embrace modern sophistication in this end unit located at Ravenhill Common designed by award winning architect, Barry Hobin. This meticulously designed 2 bedroom, 3 bathroom townhome is tucked away off of Churchill Ave, allowing you a piece of serenity all while enjoying the hustle and bustle of Westboro. The main level features an upgraded kitchen that has been tastefully curated by Deslaurier Custom Cabinets, 9ft ceilings, floor to ceiling windows, a show-stopping glass-walled stairwell, and private patio with hookup for BBQ or fire pit. The second level is home to a spacious loft, 4 piece bath, and guest bedroom or study. The third floor primary bedroom showcases a large walk-in closet, 5 piece ensuite, and a balcony. Skip the shovelling this winter by parking in the underground garage. All of this is only steps away to some of the best dining and shops Ottawa has to offer. Enjoy being centrally located by utilizing one of the many recreational trails, the LRT, or OC Transpo. (id:39198)
- Additional media
- https://www.youtube.com/watch?v=O_zxgx--PUI
- Property taxes
- $7,642.00 per year / $636.83 per month
- Basement
- Finished, Full
- Year build
- 2014
- Type
- Single Family
- Bedrooms
- 2
- Bathrooms
- 3
- Parking spots
- 1 Total
- Floor
- Tile, Hardwood, Wall-to-wall carpet
- Balcony
- -
- Pool
- -
- External material
- Brick
- Roof type
- -
- Lot frontage
- -
- Lot depth
- -
- Heating
- Forced air, Natural gas
- Fire place(s)
- 1
- Main level
- Living room
- 10'4" x 12'11"
- Kitchen
- 10'6" x 8'3"
- Dining room
- 8'10" x 8'8"
- Other
- 9'5" x 18'9"
- Second level
- Bedroom
- 4'8" x 12'3"
- 3pc Bathroom
- 8'6" x 8'3"
- Loft
- 10'6" x 12'11"
- Third level
- Primary Bedroom
- 18'6" x 11'5"
- 4pc Ensuite bath
- 9'0" x 7'6"
- Other
- 6'2" x 6'5"
Listing Brokerage
- MLS® Listing
- 1411340
- Brokerage
- ROYAL LEPAGE TEAM REALTY
Similar homes for sale
These homes have similar price range, details and proximity to 346 RAVENHILL
