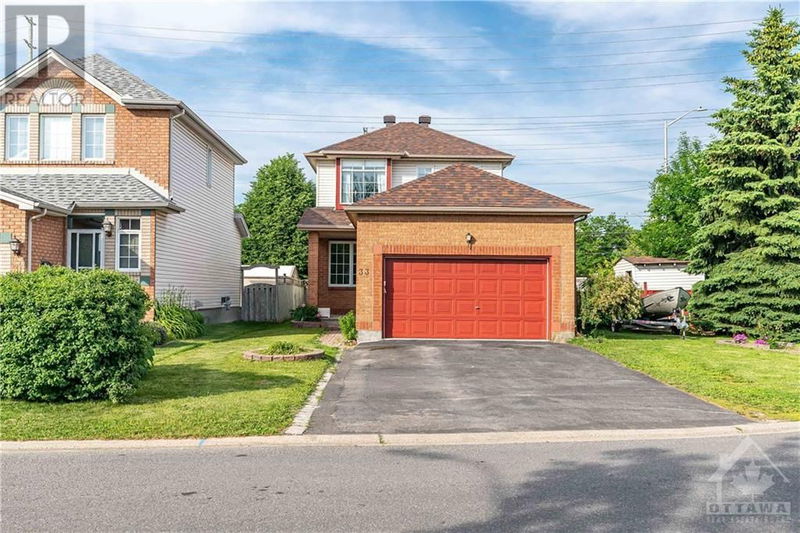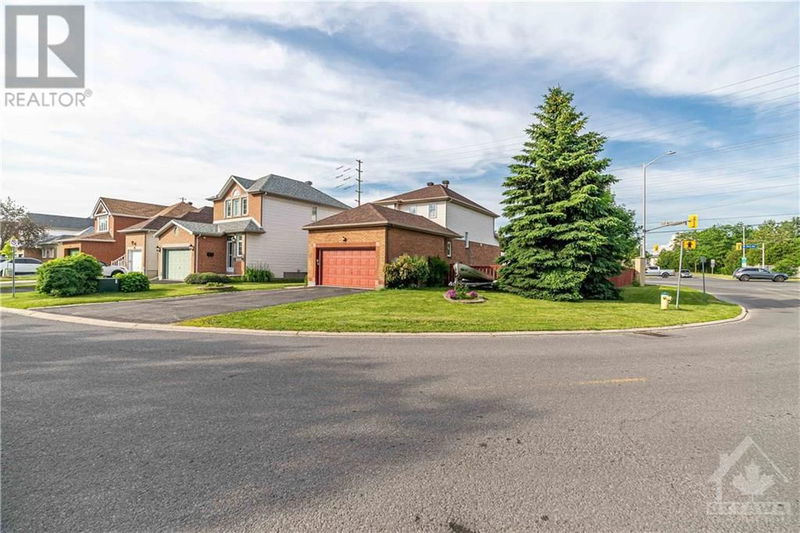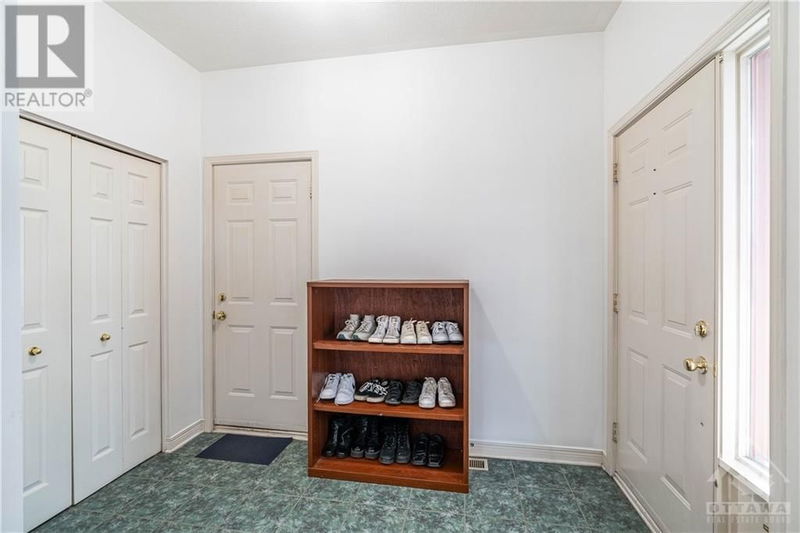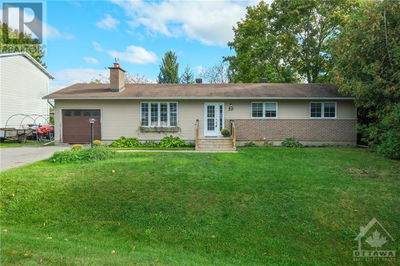33 HALKIRK
Hazeldean | Kanata
$699,900.00
Listed 27 days ago
- 3 bed
- 3 bath
- - sqft
- 8 parking
- Single Family
Property history
- Now
- Listed on Sep 12, 2024
Listed for $699,900.00
27 days on market
- Jul 25, 2024
- 3 months ago
Terminated
Listed for $719,900.00 • on market
Location & area
Schools nearby
Home Details
- Description
- PRICED TO SELL - Rare opportunity to own in this desirable, family friendly neighbourhood. Minutes away from Centrum, Costco & more, this 3 bed, 2.5 bath, large corner lot boasting high ceilings, has been freshly primed & painted white, a blank canvas awaiting your personal touch for some cosmetic updating to make it home. Your foyer has inside entry to a spacious double car garage. Main level offers a living & dining room, kitchen (as is) with eating area & a family room with vaulted ceilings. Along with 2 secondary bedrooms & a main bath, your second floor is host to a large primary bedroom with a 4-piece ensuite & walk-in closet. The basement is partly finished - already framed & drywalled, ready for your final touches. An extra room provides flexibility for a hobby room or home office. Large fenced yard offers privacy with mature trees. Proximity to amenities can't be beat! Pre-listing inspection report on file. All appliances are « as is ». 48 hours irrevocable on all offers. (id:39198)
- Additional media
- -
- Property taxes
- $4,500.00 per year / $375.00 per month
- Basement
- Partially finished, Full
- Year build
- 1997
- Type
- Single Family
- Bedrooms
- 3
- Bathrooms
- 3
- Parking spots
- 8 Total
- Floor
- Tile, Linoleum, Wall-to-wall carpet
- Balcony
- -
- Pool
- -
- External material
- Brick | Siding
- Roof type
- -
- Lot frontage
- -
- Lot depth
- -
- Heating
- Forced air, Natural gas
- Fire place(s)
- 1
- Main level
- Foyer
- 0’0” x 0’0”
- 2pc Bathroom
- 0’0” x 0’0”
- Living room
- 11'0" x 13'0"
- Dining room
- 10'11" x 9'2"
- Kitchen
- 9'0" x 11'1"
- Eating area
- 8'10" x 8'10"
- Family room/Fireplace
- 10'11" x 13'1"
- Second level
- Primary Bedroom
- 14'11" x 11'0"
- Other
- 0’0” x 0’0”
- 4pc Ensuite bath
- 0’0” x 0’0”
- 4pc Bathroom
- 0’0” x 0’0”
- Bedroom
- 8'6" x 10'4"
- Bedroom
- 9'4" x 10'4"
- Basement
- Storage
- 0’0” x 0’0”
- Utility room
- 0’0” x 0’0”
- Hobby room
- 8'10" x 13'7"
- Recreation room
- 10'4" x 13'7"
- Other
- 10'5" x 11'2"
Listing Brokerage
- MLS® Listing
- 1411332
- Brokerage
- AVENUE NORTH REALTY INC.
Similar homes for sale
These homes have similar price range, details and proximity to 33 HALKIRK








