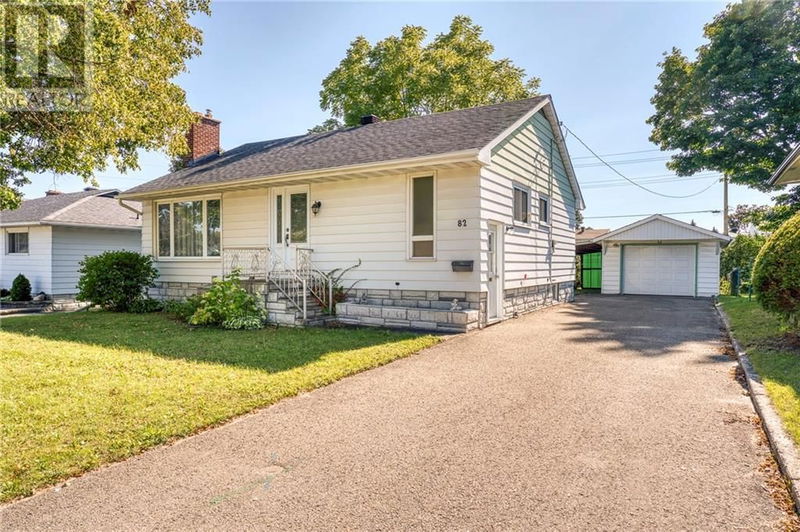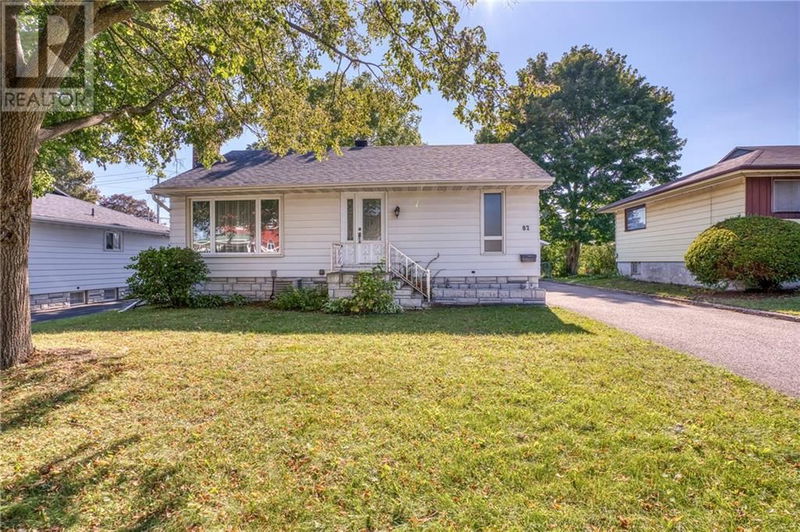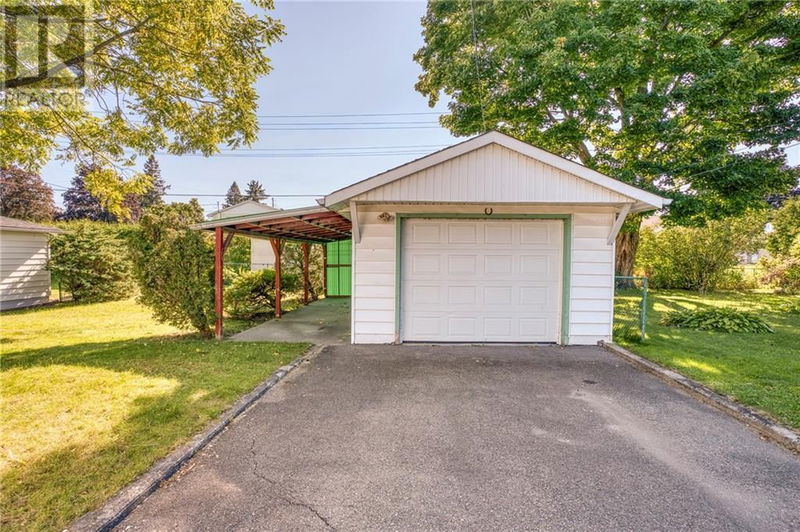82 JASPER
Lower Reach Park | Smiths Falls
$395,000.00
Listed 26 days ago
- 3 bed
- 1 bath
- - sqft
- 4 parking
- Single Family
Property history
- Now
- Listed on Sep 12, 2024
Listed for $395,000.00
26 days on market
Location & area
Schools nearby
Home Details
- Description
- Welcome to your potential new home in the charming town of Smiths Falls! This delightful three-bedroom, one-bathroom house is a gem waiting to be discovered. This property offers the perfect blend of comfort and convenience. Inside, the house offers three comfortable bedrooms, including a spacious primary bedroom with a walkout to the rear deck overlooking the spacious back yard. The kitchen opens up to the large living room where you can relax in front of the fireplace. The partially finished basement awaits your ideas for a family/rec room with plenty of room for storage. The laundry room has lots of room to complete a second bathroom. The single car garage has lots of room for a workshop. The area's friendly ambiance is complemented by its proximity to local schools, shops and Lower Reach Park where you can unwind, enjoy a picnic, or take a leisurely stroll along the Rideau. A great location for commuters, only 1 hr to Ottawa, 1 hr to Kingston and 40 minutes to Brockville! (id:39198)
- Additional media
- -
- Property taxes
- $3,313.00 per year / $276.08 per month
- Basement
- Partially finished, Full
- Year build
- 1959
- Type
- Single Family
- Bedrooms
- 3
- Bathrooms
- 1
- Parking spots
- 4 Total
- Floor
- Tile, Carpeted, Linoleum
- Balcony
- -
- Pool
- -
- External material
- Stone | Aluminum siding
- Roof type
- -
- Lot frontage
- -
- Lot depth
- -
- Heating
- Forced air, Natural gas, Wood, Other
- Fire place(s)
- 1
- Main level
- Kitchen
- 7'9" x 16'3"
- 4pc Bathroom
- 8'2" x 6'1"
- Primary Bedroom
- 14'7" x 10'0"
- Bedroom
- 9'0" x 11'0"
- Bedroom
- 12'0" x 10'3"
- Living room/Fireplace
- 12'2" x 17'6"
- Dining room
- 7'9" x 6'10"
- Foyer
- 3'10" x 4'0"
- Foyer
- 3'11" x 9'9"
- Basement
- Recreation room
- 12'6" x 23'11"
- Laundry room
- 8'9" x 12'6"
- Utility room
- 13'3" x 18'5"
- Storage
- 14'2" x 13'3"
Listing Brokerage
- MLS® Listing
- 1411444
- Brokerage
- RE/MAX FRONTLINE REALTY
Similar homes for sale
These homes have similar price range, details and proximity to 82 JASPER









