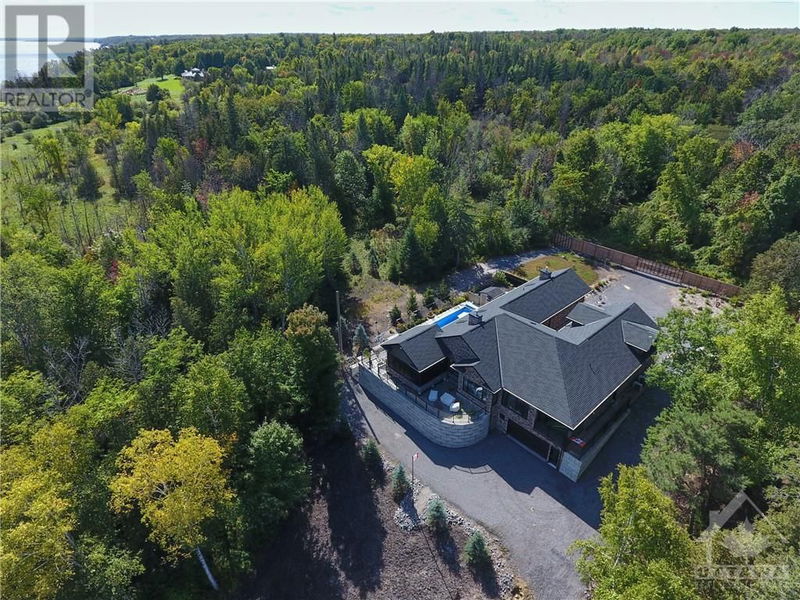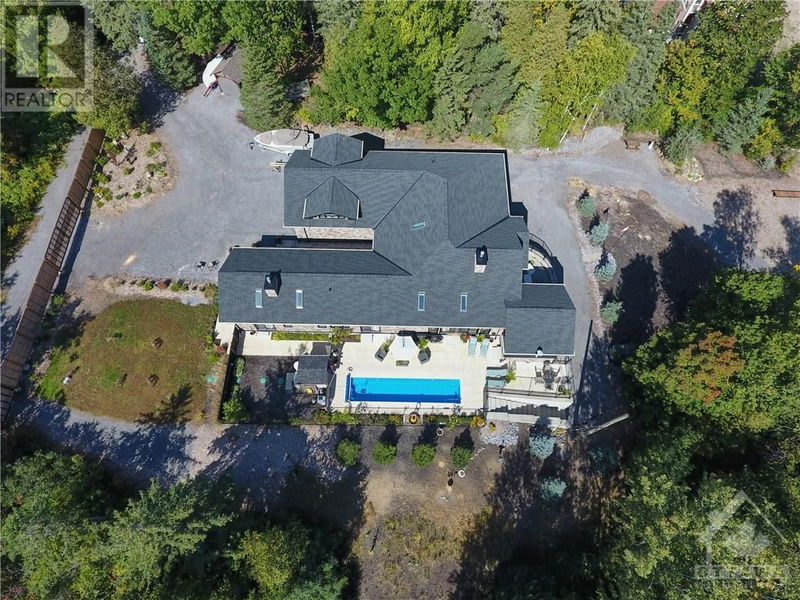19 NEELY
Dunrobin Shores/Rural Kanata | Ottawa
$2,490,000.00
Listed 27 days ago
- 3 bed
- 3 bath
- - sqft
- 10 parking
- Single Family
Property history
- Now
- Listed on Sep 11, 2024
Listed for $2,490,000.00
27 days on market
Location & area
Schools nearby
Home Details
- Description
- Expansive waterfront residence with private beach! Minutes from Kanata hi-tech. One of a kind custom built bungalow on 1.3 acre estate property. Tucked away on a secluded cul-de-sac offering unparalleled privacy and tranquility. State of the art exquisite home that will impress the most discerning. This property is magical with its own waterfall, private full sand beach & a backyard tropical oasis with a heated saltwater lap pool! Perched on a hillside, this home offers stunning panoramic water views. Truly a spectacular property. Stylish & contemporary designed. This modern home is enveloped in light & comfort with exclusive details & features. Remote gates, 10' ceilings, 8' doors, hidden reveal baseboards, full home radiant floor heating, Mitsubishi hi-efficiency mini-splits, audio system, automatic Cummins generator & 50 yr roof. Western red cedar 3 season sunroom, covered patio & glass terrace all with spectacular mountain views. Newer dock. 4 car main garage & 2nd garage for toys. (id:39198)
- Additional media
- -
- Property taxes
- $8,319.00 per year / $693.25 per month
- Basement
- Not Applicable, Unknown, Slab
- Year build
- 2017
- Type
- Single Family
- Bedrooms
- 3
- Bathrooms
- 3
- Parking spots
- 10 Total
- Floor
- Tile, Hardwood
- Balcony
- -
- Pool
- Inground pool
- External material
- Stone
- Roof type
- -
- Lot frontage
- -
- Lot depth
- -
- Heating
- Heat Pump, Radiant heat, Propane
- Fire place(s)
- 2
- Main level
- Foyer
- 6'2" x 15'8"
- Living room
- 14'8" x 15'6"
- Dining room
- 9'1" x 13'0"
- Kitchen
- 16'2" x 14'2"
- Family room
- 18'0" x 18'4"
- Sunroom
- 14'6" x 17'0"
- Office
- 12'3" x 14'0"
- Primary Bedroom
- 13'8" x 14'4"
- 5pc Ensuite bath
- 11'7" x 11'8"
- Other
- 7'0" x 13'0"
- Bedroom
- 10'10" x 14'4"
- 4pc Ensuite bath
- 11'9" x 6'8"
- Laundry room
- 6'7" x 9'8"
- 2pc Bathroom
- 0’0” x 0’0”
- Utility room
- 7'0" x 9'10"
- Porch
- 12'0" x 11'0"
- Other
- 25'8" x 36'0"
- Storage
- 10'0" x 8'0"
- Second level
- Bedroom
- 24'6" x 25'6"
- Lower level
- Workshop
- 26'5" x 24'0"
Listing Brokerage
- MLS® Listing
- 1411445
- Brokerage
- RE/MAX HALLMARK REALTY GROUP
Similar homes for sale
These homes have similar price range, details and proximity to 19 NEELY









