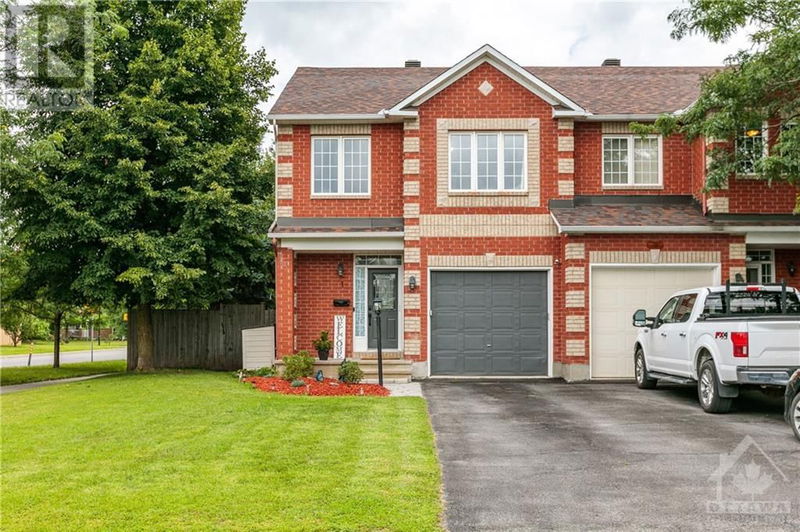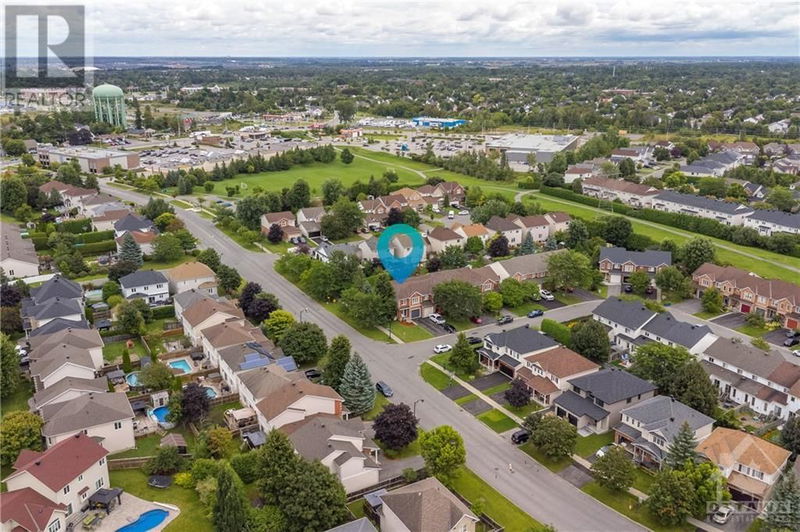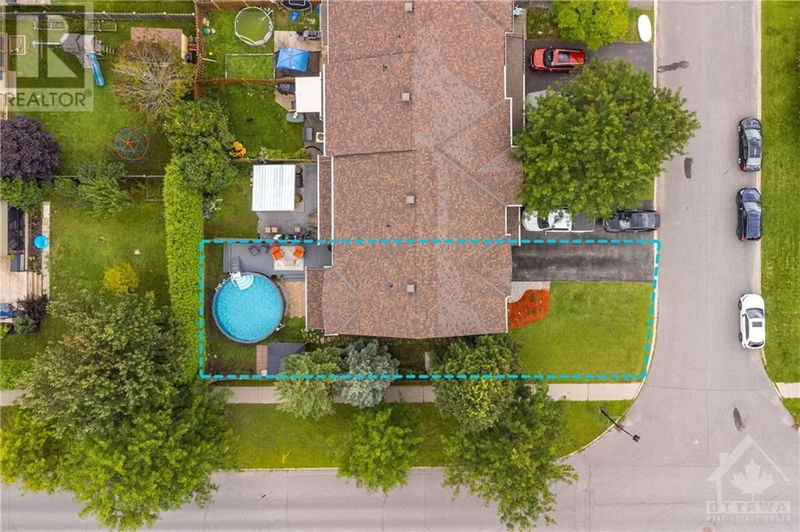1 CHANTILLY
Stittsville North | Ottawa
$649,900.00
Listed 27 days ago
- 3 bed
- 3 bath
- - sqft
- 3 parking
- Single Family
Property history
- Now
- Listed on Sep 11, 2024
Listed for $649,900.00
27 days on market
Location & area
Schools nearby
Home Details
- Description
- Welcome to 1 Chantilly Gate! Step into this beautifully maintained end unit situated on a corner lot. This home boasts abundant natural light and a layout designed for easy living and entertaining. The ground floor features a sleek white kitchen with granite countertops, new appliances, and a spacious walk-in pantry. The inviting dining/living area includes a cozy gas fireplace. Patio doors open to a private deck with an above-ground pool, perfect for summer fun. Enjoy convenient BBQ with a gas line, stone patio, and a gazebo with an additional seating area. Upstairs, you'll find 3 generously sized bdrms, a spacious hallway, and a Jack and Jill bathroom. The primary bedroom suite offers a large walk-in closet and oversized windows that flood the room with natural light. Additional highlights include hardwood flooring on the main and second levels, a lower-level rec room with updated vinyl flooring, a full bath, and plenty of storage. Fantastic find near schools, parks, and amenities. (id:39198)
- Additional media
- https://www.youtube.com/watch?v=CyCUQlfEj8Q
- Property taxes
- $3,838.00 per year / $319.83 per month
- Basement
- Finished, Full
- Year build
- 2002
- Type
- Single Family
- Bedrooms
- 3
- Bathrooms
- 3
- Parking spots
- 3 Total
- Floor
- Tile, Hardwood, Vinyl
- Balcony
- -
- Pool
- Above ground pool
- External material
- Brick | Siding
- Roof type
- -
- Lot frontage
- -
- Lot depth
- -
- Heating
- Forced air, Natural gas
- Fire place(s)
- 1
- Main level
- Living room/Fireplace
- 12'5" x 13'9"
- Dining room
- 9'2" x 11'3"
- Kitchen
- 8'9" x 11'5"
- Partial bathroom
- 5'1" x 4'6"
- Second level
- Primary Bedroom
- 20'4" x 15'10"
- Bedroom
- 10'5" x 12'5"
- Bedroom
- 9'8" x 11'0"
- Full bathroom
- 0’0” x 0’0”
- Basement
- Family room
- 12'4" x 22'0"
- Full bathroom
- 0’0” x 0’0”
- Laundry room
- 0’0” x 0’0”
- Storage
- 0’0” x 0’0”
Listing Brokerage
- MLS® Listing
- 1411487
- Brokerage
- EXP REALTY
Similar homes for sale
These homes have similar price range, details and proximity to 1 CHANTILLY









