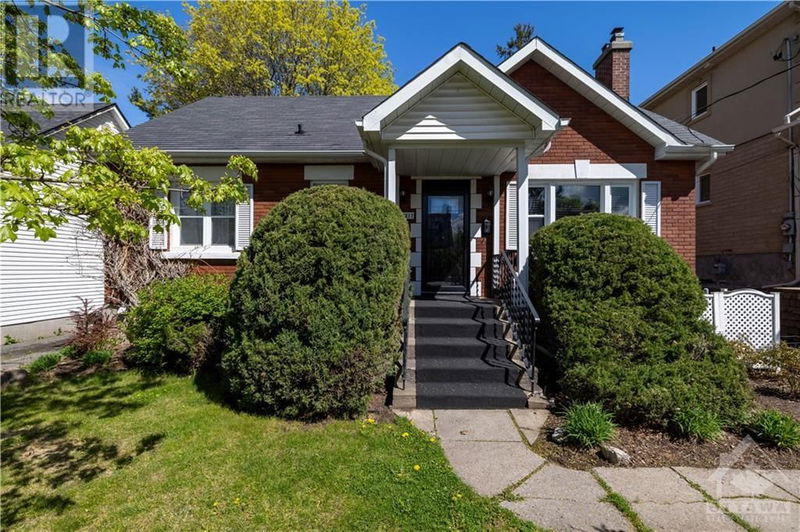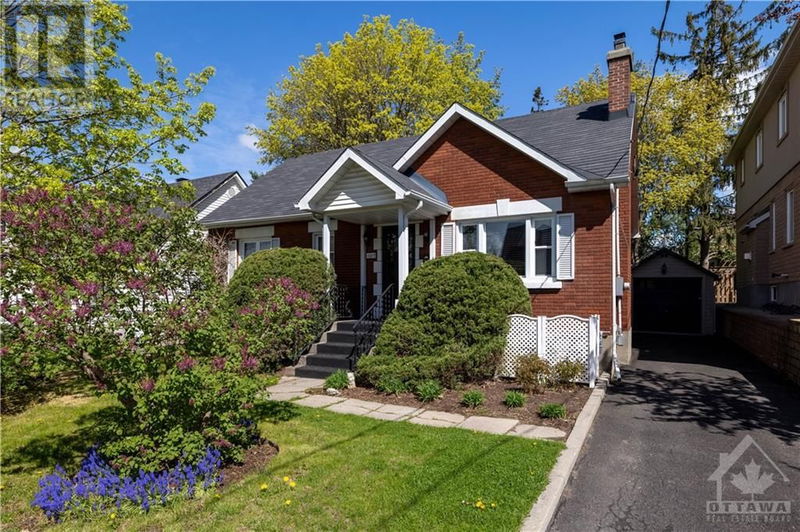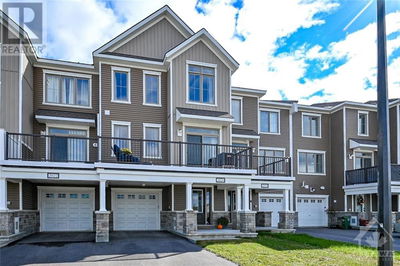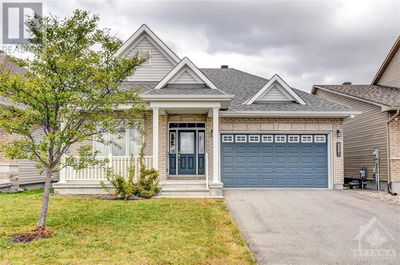1217 ANOKA
Ridgemont / Alta Vista | Ottawa
$695,000.00
Listed 28 days ago
- 2 bed
- 1 bath
- - sqft
- 4 parking
- Single Family
Property history
- Now
- Listed on Sep 10, 2024
Listed for $695,000.00
28 days on market
Location & area
Schools nearby
Home Details
- Description
- Welcome to 1217 Anoka Street! This beautiful & charming solid brick bungalow is located in the sought after Ridgemont/Alta Vista area - steps to restaurants, shops (Billings Bridge within minutes), public transit, Carleton University & some of the best elementary/high schools in the Ottawa area! The main level features a renovated kitchen (2014) with high-end appliances, plenty of cupboards/counter space & stylish backsplash - all open to the dining room which is perfect for entertaining! Solid/gleaming hardwood flooring throughout main level. Renovated main bathroom w/ separate shower. 2 generous sized bedrooms with plenty of closet space. The lower level boasts a large professionally finished family room and an additional bedroom with lots of closet space. Beautiful/spacious backyard! 1 detached garage (4 parking spots total including garage). 200 AMP service, ready for EV charging. Furnace (2018), Windows (2014). (id:39198)
- Additional media
- https://listings.insideoutmedia.ca/sites/1217-anoka-st-ottawa-on-k1v-6c5-9357292/branded
- Property taxes
- $3,755.00 per year / $312.92 per month
- Basement
- Finished, Full
- Year build
- 1950
- Type
- Single Family
- Bedrooms
- 2 + 1
- Bathrooms
- 1
- Parking spots
- 4 Total
- Floor
- Hardwood, Vinyl, Wall-to-wall carpet
- Balcony
- -
- Pool
- -
- External material
- Brick | Siding
- Roof type
- -
- Lot frontage
- -
- Lot depth
- -
- Heating
- Forced air, Natural gas
- Fire place(s)
- 2
- Main level
- Living room
- 12'8" x 13'6"
- Dining room
- 10'7" x 11'7"
- Kitchen
- 8'8" x 13'9"
- Full bathroom
- 6'7" x 7'1"
- Foyer
- 3'9" x 4'2"
- Primary Bedroom
- 10'10" x 12'8"
- Bedroom
- 10'10" x 11'1"
- Lower level
- Bedroom
- 10'9" x 14'10"
- Family room
- 13'2" x 20'3"
- Laundry room
- 8'11" x 10'9"
- Storage
- 10'7" x 20'3"
Listing Brokerage
- MLS® Listing
- 1411402
- Brokerage
- RE/MAX HALLMARK REALTY GROUP
Similar homes for sale
These homes have similar price range, details and proximity to 1217 ANOKA









