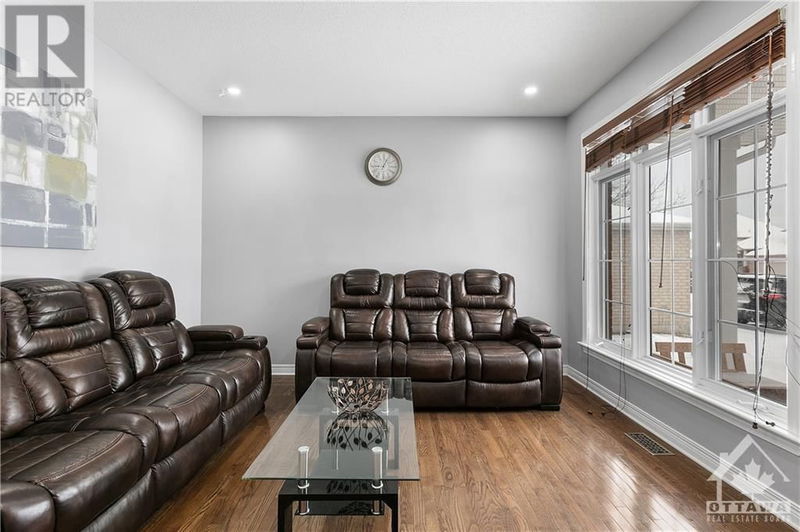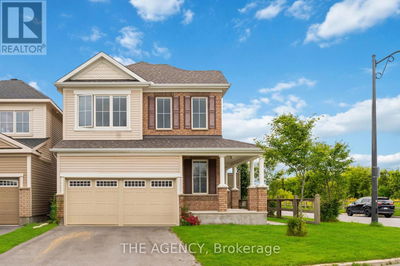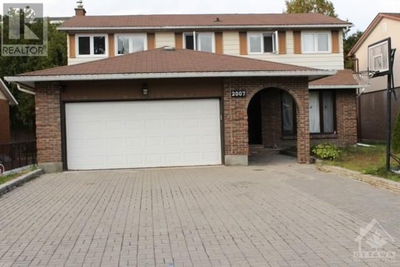4464 SHORELINE
Riverside South | Ottawa
$1,100,000.00
Listed 13 days ago
- 4 bed
- 4 bath
- - sqft
- 6 parking
- Single Family
Property history
- Now
- Listed on Sep 25, 2024
Listed for $1,100,000.00
13 days on market
Location & area
Schools nearby
Home Details
- Description
- An expansive dream home in a prime neighborhood!This massive 4+1 bedroom home offers approximately 3,600 SQFT of beautifully finished living space,including 2 spacious living rooms for ultimate comfort & entertainment.The main floor impresses with gleaming hardwood floors & a gourmet kitchen,featuring abundant cabinetry & granite countertops.The open family room, complete with a cozy gas fireplace,flows into the formal dining room & a versatile main-floor office/den.Upstairs, the bright and airy primary bedroom stuns with cathedral ceilings a 4-piece ensuite & two large closets.Three additional generously sized bedrooms with ample closet space & a well-appointed main bathroom complete the upper level.The fully finished lower level includes a huge recreation room, a 5th bedroom,a full bathroom & an oversized storage area.Enjoy outdoor living in the landscaped yard with mature trees,interlock pathways & a large deck—no rear neighbors for added privacy! (id:39198)
- Additional media
- https://youtu.be/rVjM9Bmva28?si=_3Kc2_AnB1mTv7ZD
- Property taxes
- $6,255.00 per year / $521.25 per month
- Basement
- Finished, Full
- Year build
- 2002
- Type
- Single Family
- Bedrooms
- 4 + 1
- Bathrooms
- 4
- Parking spots
- 6 Total
- Floor
- Hardwood, Wall-to-wall carpet, Mixed Flooring
- Balcony
- -
- Pool
- -
- External material
- Brick | Siding
- Roof type
- -
- Lot frontage
- -
- Lot depth
- -
- Heating
- Forced air, Natural gas
- Fire place(s)
- 1
- Main level
- Kitchen
- 13'1" x 13'9"
- Living room
- 11'2" x 12'6"
- Family room/Fireplace
- 14'7" x 16'7"
- Dining room
- 11'2" x 11'8"
- Laundry room
- 5'6" x 10'0"
- Den
- 11'2" x 11'8"
- Partial bathroom
- 4'8" x 5'1"
- Second level
- Bedroom
- 10'0" x 11'1"
- Primary Bedroom
- 11'2" x 25'0"
- 4pc Ensuite bath
- 9'2" x 10'4"
- 4pc Bathroom
- 7'0" x 7'5"
- Bedroom
- 11'2" x 13'9"
- Bedroom
- 10'9" x 11'5"
- Lower level
- Hobby room
- 8'0" x 11'0"
- Full bathroom
- 5'0" x 11'0"
- Recreation room
- 14'6" x 18'5"
- Storage
- 11'0" x 22'8"
- Bedroom
- 11'0" x 13'5"
Listing Brokerage
- MLS® Listing
- 1411563
- Brokerage
- RE/MAX HALLMARK REALTY GROUP
Similar homes for sale
These homes have similar price range, details and proximity to 4464 SHORELINE









