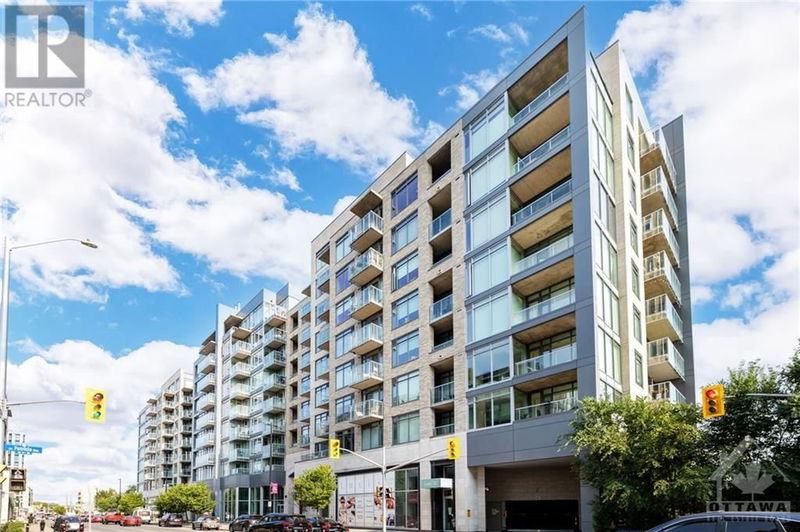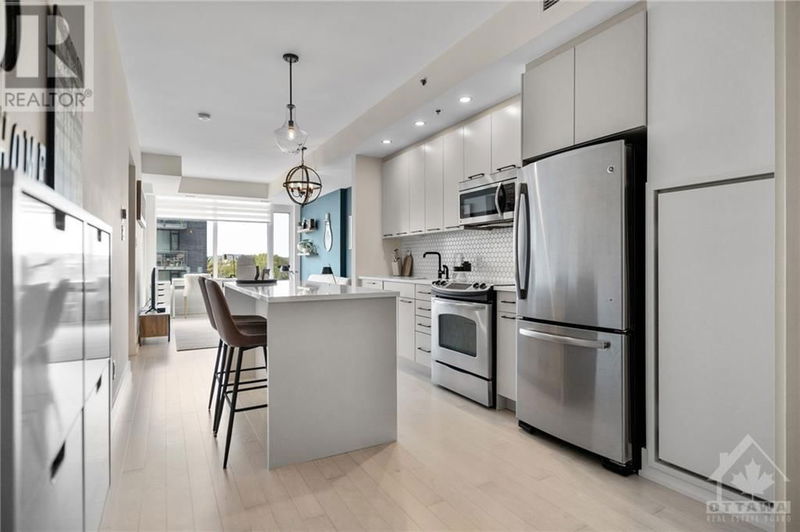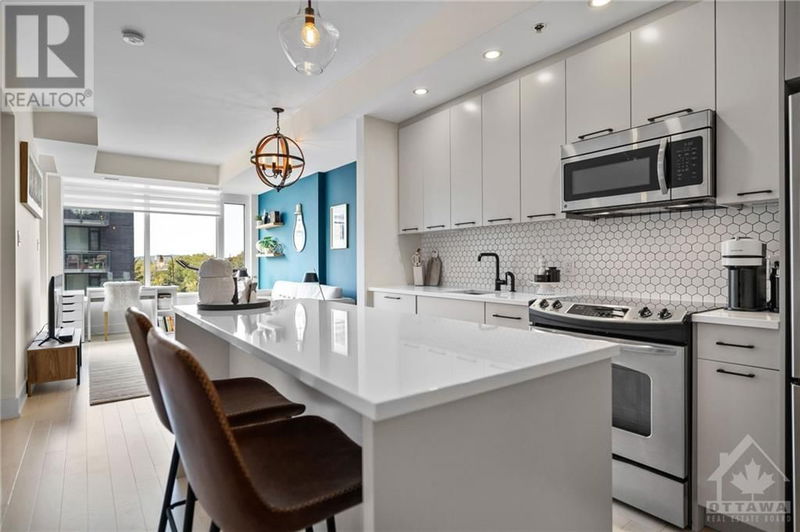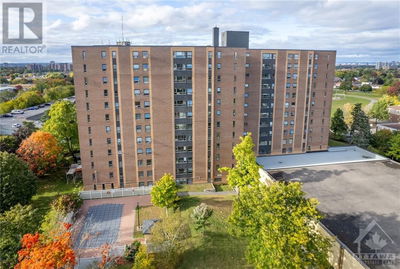409 - 88 RICHMOND
Westboro/Hampton Park | Ottawa
$435,000.00
Listed 22 days ago
- 1 bed
- 2 bath
- - sqft
- 1 parking
- Single Family
Property history
- Now
- Listed on Sep 16, 2024
Listed for $435,000.00
22 days on market
Location & area
Home Details
- Description
- Welcome to 88 Richmond Road in the heart of Westboro. This elegant 1-bed, 1.5 bath condo in QWest offers unbeatable proximity to trendy restaurants, boutique shops, & scenic paths along the Ottawa River, perfect for walking & cycling enthusiasts. This sophisticated unit boasts a spacious bedroom with updated ensuite leading to a walk in closet, an upgraded powder room & the convenience of in-unit laundry. The modern kitchen showcases a sleek island, ample storage, and high-end appliances. The open-concept layout flows effortlessly through the kitchen, dining/living areas, accentuated by rich hardwood floors, high ceilings, and large windows that fill the space with natural light. Step out onto the private balcony and embrace the vibrant Westboro lifestyle. Building amenities include a rooftop terrace with BBQs, fitness centers, theater room, and party room. The unit includes 1 underground parking spot & storage locker. Suite 696 sq ft+balcony 50 sq ft=746 sq ft. (id:39198)
- Additional media
- https://listings.insideoutmedia.ca/sites/88-richmond-rd-409-ottawa-on-k1z-0b1-11687480/branded
- Property taxes
- $4,275.00 per year / $356.25 per month
- Condo fees
- $485.68
- Basement
- None, Not Applicable
- Year build
- 2014
- Type
- Single Family
- Bedrooms
- 1
- Bathrooms
- 2
- Pet rules
- -
- Parking spots
- 1 Total
- Parking types
- Underground
- Floor
- Laminate
- Balcony
- -
- Pool
- -
- External material
- Concrete
- Roof type
- -
- Lot frontage
- -
- Lot depth
- -
- Heating
- Heat Pump, Forced air, Natural gas
- Fire place(s)
- -
- Locker
- -
- Building amenities
- Exercise Centre, Laundry - In Suite, Party Room
- Main level
- Partial bathroom
- 5'1" x 4'11"
- 3pc Ensuite bath
- 9'1" x 5'4"
- Other
- 9'1" x 5'4"
- Kitchen
- 10'0" x 13'11"
- Living room/Dining room
- 10'0" x 16'1"
- Bedroom
- 10'6" x 9'5"
Listing Brokerage
- MLS® Listing
- 1411513
- Brokerage
- RE/MAX HALLMARK JENNA & CO. GROUP REALTY
Similar homes for sale
These homes have similar price range, details and proximity to 88 RICHMOND









