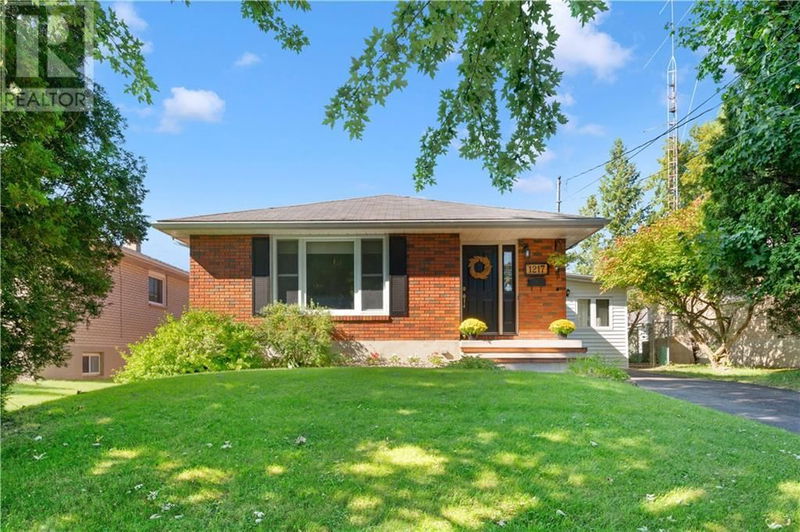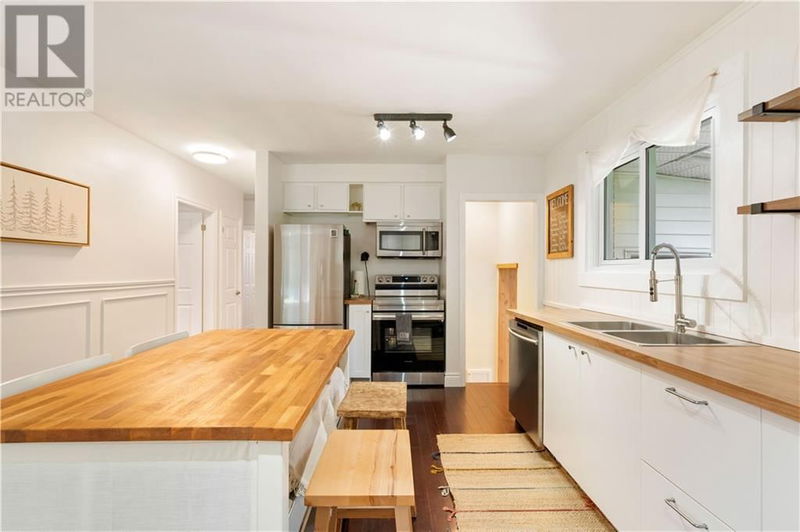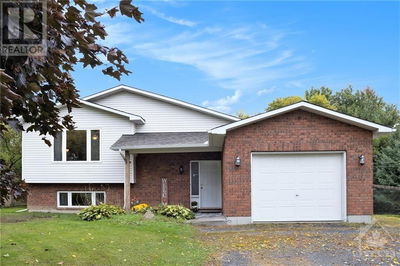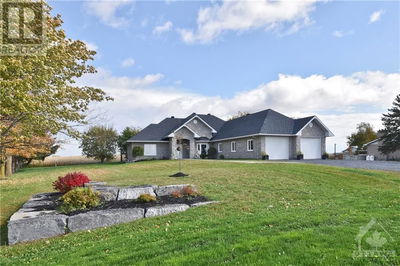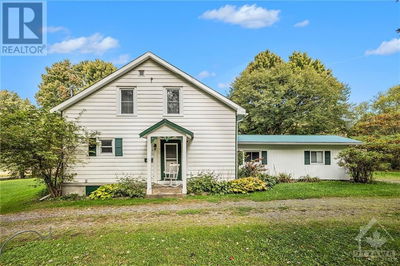1217 OSBORNE
Riverdale | Cornwall
$489,900.00
Listed 27 days ago
- 3 bed
- 2 bath
- - sqft
- 3 parking
- Single Family
Property history
- Now
- Listed on Sep 12, 2024
Listed for $489,900.00
27 days on market
Location & area
Schools nearby
Home Details
- Description
- Gorgeous Riverdale home - straight out of an interior design magazine. Steps away from some of the city's best parks and schools, this home has a superb location on a quiet street in a wonderful family-friendly area. From the moment you walk in the door you'll enjoy this beautiful modern space, quality hardwood flooring and light color scheme. The attached kitchen & dining spaces are ideal for entertaining or enjoying a holiday meal with family with an abundance of counter and cabinet space. An addition off the kitchen serves as the formal living space with access to the front of the home and the generous fenced yard. The main floor is completed by three bedrooms and a full bath. The basement is finished with a large rec room, 4th bedroom, a 3-piece bathroom, laundry nook and plenty of additional space for storage. Beautiful inside and out, this home is ideal for any family looking for a renovated home in one of the city's top neighborhoods. Minimum 24 hour irrevocable on all offers. (id:39198)
- Additional media
- https://my.matterport.com/show/?m=yXU7EDG4PAT
- Property taxes
- $3,224.00 per year / $268.67 per month
- Basement
- Finished, Full
- Year build
- 1962
- Type
- Single Family
- Bedrooms
- 3 + 1
- Bathrooms
- 2
- Parking spots
- 3 Total
- Floor
- Hardwood, Vinyl
- Balcony
- -
- Pool
- -
- External material
- Brick | Vinyl
- Roof type
- -
- Lot frontage
- -
- Lot depth
- -
- Heating
- Forced air, Natural gas
- Fire place(s)
- -
- Main level
- Dining room
- 12'5" x 17'3"
- Kitchen
- 18'4" x 13'2"
- Primary Bedroom
- 12'4" x 11'11"
- Bedroom
- 10'3" x 10'1"
- Bedroom
- 9'9" x 10'4"
- Full bathroom
- 4'11" x 6'11"
- Living room
- 17'8" x 11'9"
- Basement
- Recreation room
- 16'8" x 24'8"
- Bedroom
- 11'5" x 13'3"
- Storage
- 8'11" x 13'9"
- Laundry room
- 7'9" x 8'9"
- Storage
- 16'4" x 13'10"
Listing Brokerage
- MLS® Listing
- 1411538
- Brokerage
- CAMERON REAL ESTATE BROKERAGE
Similar homes for sale
These homes have similar price range, details and proximity to 1217 OSBORNE
