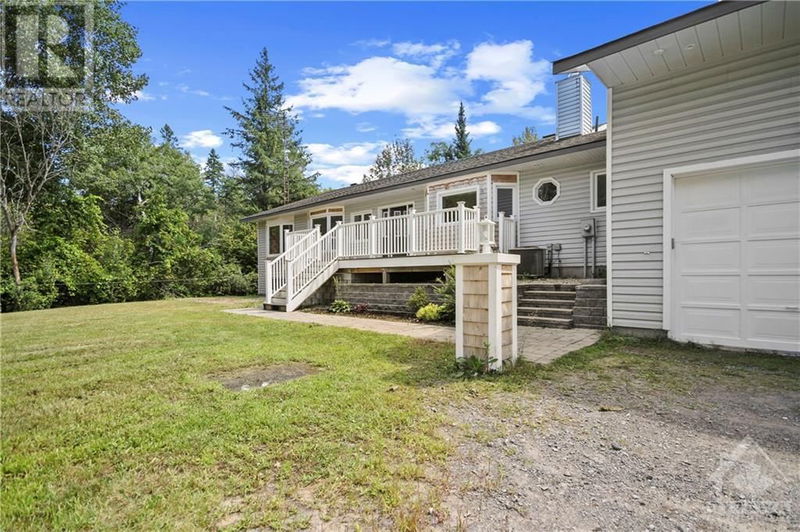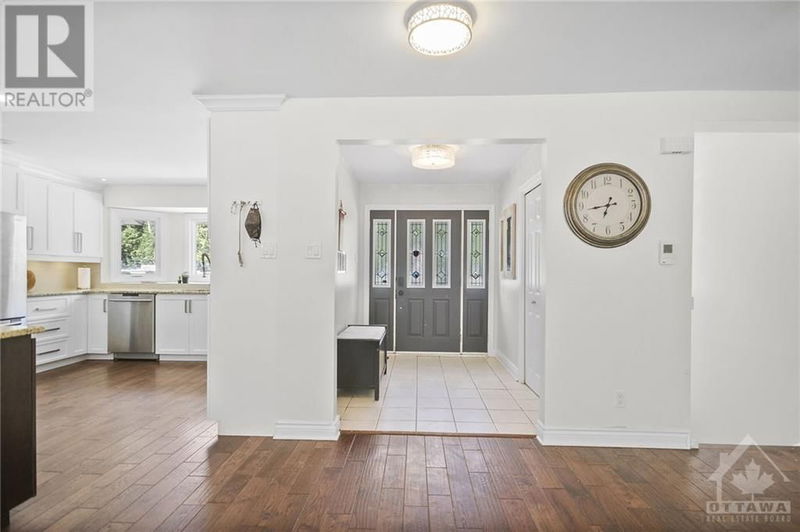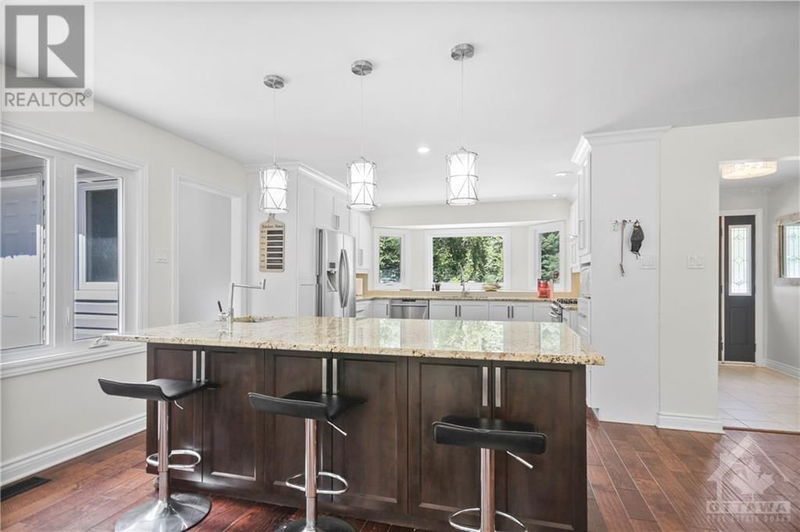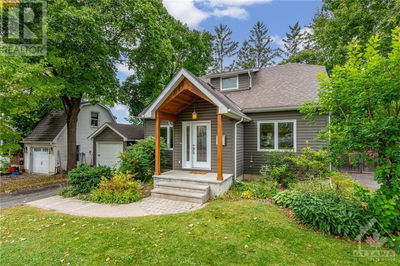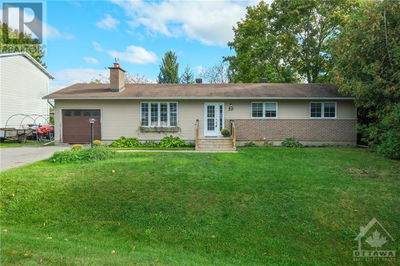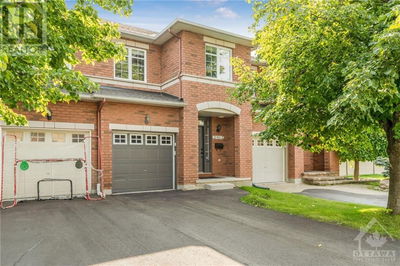2744 RICHARDSON SIDE
Huntley | Ottawa
$869,900.00
Listed 26 days ago
- 3 bed
- 4 bath
- - sqft
- 8 parking
- Single Family
Property history
- Now
- Listed on Sep 12, 2024
Listed for $869,900.00
26 days on market
Location & area
Schools nearby
Home Details
- Description
- Beautiful 5 bedroom 4 bathroom home on 2 acres, just minutes to Kanata and Stittsville! Well maintained home compete with renovations completed to this bungalow. Private treed lot provides lovely views of nature. Open concept main floor with hardwood throughout is perfect for family and entertaining. large deck off the living room, great for bbq or just relaxing in the sun. Spacious kitchen with stone counters, sporting a huge island with updated lighting throughout. Large master bedroom with luxurious ensuite and a spacious walk-in with built in dressers show racks, and hangers. The lower level is a large complete in-law suite with separate entrance could be used for a large family, guests or a potential income unit. Upgrades include roof 2019, landscaping, facia, soffit, outdoor lighting, well pump replacement, and whole home water filtration 2017, new oak staircase. Close to many amenities. Book your showing now! (id:39198)
- Additional media
- https://www.myvisuallistings.com/vt/349858
- Property taxes
- $4,161.00 per year / $346.75 per month
- Basement
- Finished, Full
- Year build
- 1989
- Type
- Single Family
- Bedrooms
- 3 + 2
- Bathrooms
- 4
- Parking spots
- 8 Total
- Floor
- Tile, Hardwood
- Balcony
- -
- Pool
- Above ground pool
- External material
- Siding
- Roof type
- -
- Lot frontage
- -
- Lot depth
- -
- Heating
- Forced air, Natural gas
- Fire place(s)
- -
- Main level
- Kitchen
- 12'9" x 18'6"
- Living room
- 13'5" x 17'5"
- Dining room
- 11'0" x 13'0"
- Foyer
- 7'0" x 8'0"
- Partial bathroom
- 4'0" x 7'5"
- Primary Bedroom
- 12'5" x 15'0"
- Bedroom
- 9'2" x 11'4"
- Bedroom
- 9'6" x 10'0"
- Full bathroom
- 6'1" x 7'5"
- Laundry room
- 10'0" x 8'0"
- Lower level
- Kitchen
- 9'8" x 12'9"
- Bedroom
- 11'6" x 15'0"
- Bedroom
- 8'0" x 13'1"
- Family room
- 18'4" x 22'5"
- Full bathroom
- 8'0" x 7'0"
- Laundry room
- 0’0” x 0’0”
Listing Brokerage
- MLS® Listing
- 1411677
- Brokerage
- AVENUE NORTH REALTY INC.
Similar homes for sale
These homes have similar price range, details and proximity to 2744 RICHARDSON SIDE

