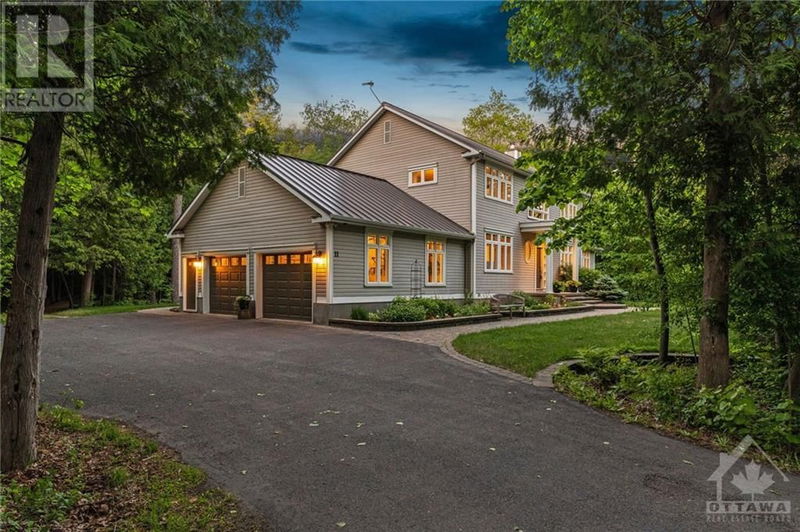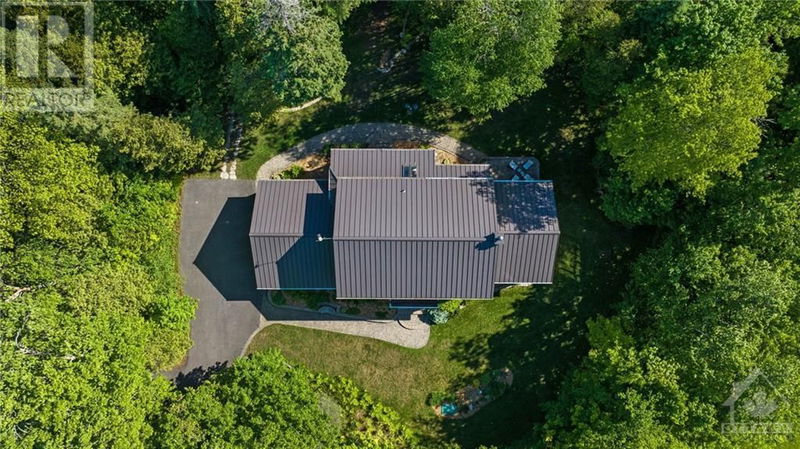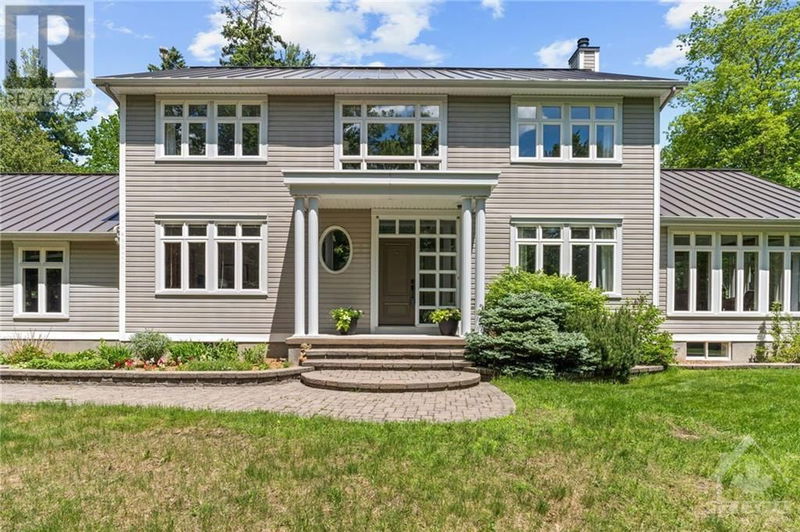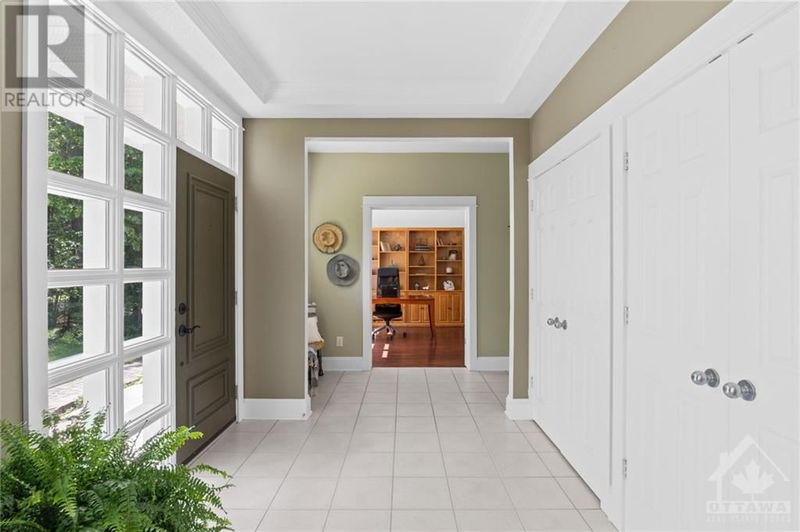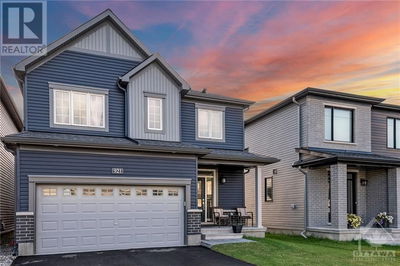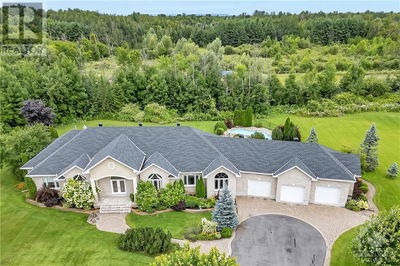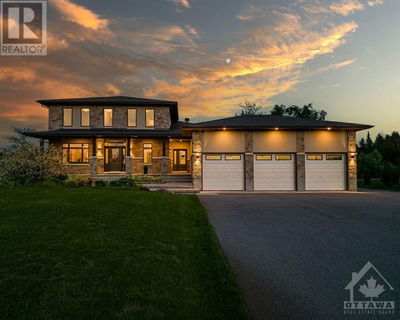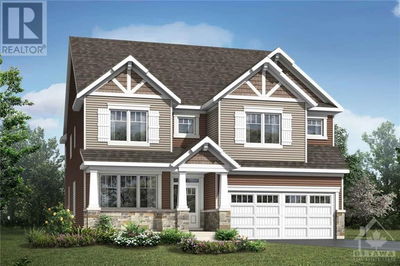11 FORESTGROVE
Woodside Acres | Ottawa
$1,490,000.00
Listed 27 days ago
- 4 bed
- 3 bath
- - sqft
- 10 parking
- Single Family
Property history
- Now
- Listed on Sep 13, 2024
Listed for $1,490,000.00
27 days on market
- Jul 17, 2024
- 3 months ago
Terminated
Listed for $1,550,000.00 • on market
Location & area
Schools nearby
Home Details
- Description
- Discover unparalleled privacy in this hidden gem, nestled on a secluded 2-acre estate while remaining just minutes from Kanata Centrum & Tanger Outlets. This exceptional property boasts numerous features, including a charming playhouse, a powered workshop, a boat storage shed, a fire pit, a trailer spot with a power hookup, & a scenic walking trail. Exuding pride of ownership, this meticulously maintained residence on main level showcases a spacious office/den, a living room with panoramic windows, a formal dining room, a three-season porch, & a chef's kitchen complete with a skylight, granite countertops, ample cabinetry, and a pantry. The second floor features a loft area & generously sized bedrooms, including a luxurious master retreat with a 4pc ensuite & a large walk-in closet. Additionally, the home is equipped with a metal roof & a total of 3 garage spaces. This rare property, located in one of Stittsville's hidden locations, must be seen to be fully appreciated. (id:39198)
- Additional media
- https://www.youtube.com/watch?v=2LalOFK-yeM&ab_channel=RaymondChinRealEstate
- Property taxes
- $5,930.00 per year / $494.17 per month
- Basement
- Partially finished, Full
- Year build
- 1999
- Type
- Single Family
- Bedrooms
- 4
- Bathrooms
- 3
- Parking spots
- 10 Total
- Floor
- Tile, Hardwood
- Balcony
- -
- Pool
- -
- External material
- Siding
- Roof type
- -
- Lot frontage
- -
- Lot depth
- -
- Heating
- Forced air, Natural gas
- Fire place(s)
- 1
- Main level
- Foyer
- 8'3" x 9'1"
- Den
- 10'6" x 12'8"
- Dining room
- 15'1" x 11'2"
- Partial bathroom
- 0’0” x 0’0”
- Mud room
- 5'0" x 12'8"
- Laundry room
- 7'3" x 7'0"
- Kitchen
- 14'6" x 15'10"
- Other
- 18'2" x 10'1"
- Sunroom
- 8'4" x 13'6"
- Family room
- 16'5" x 15'2"
- Second level
- Primary Bedroom
- 14'5" x 13'6"
- 4pc Ensuite bath
- 12'9" x 13'2"
- Other
- 6'6" x 6'6"
- 3pc Bathroom
- 6'0" x 9'10"
- Loft
- 0’0” x 0’0”
- Bedroom
- 11'3" x 12'0"
- Bedroom
- 11'3" x 11'0"
- Lower level
- Recreation room
- 17'7" x 16'11"
Listing Brokerage
- MLS® Listing
- 1411687
- Brokerage
- COLDWELL BANKER FIRST OTTAWA REALTY
Similar homes for sale
These homes have similar price range, details and proximity to 11 FORESTGROVE
