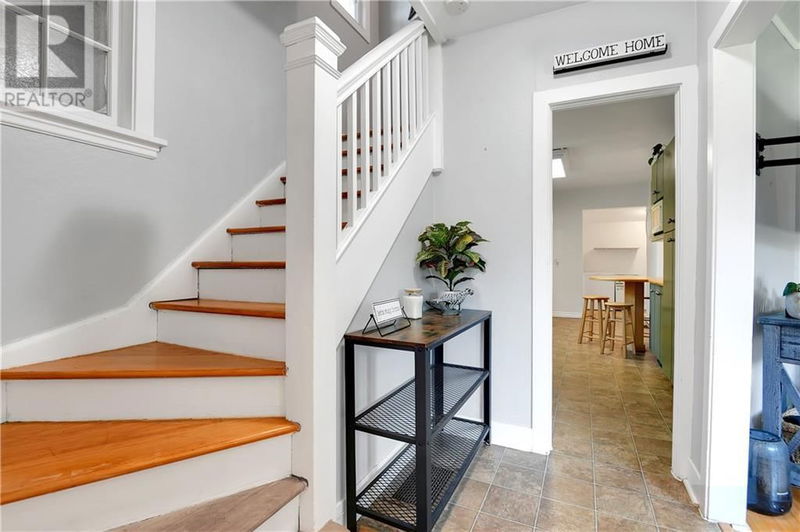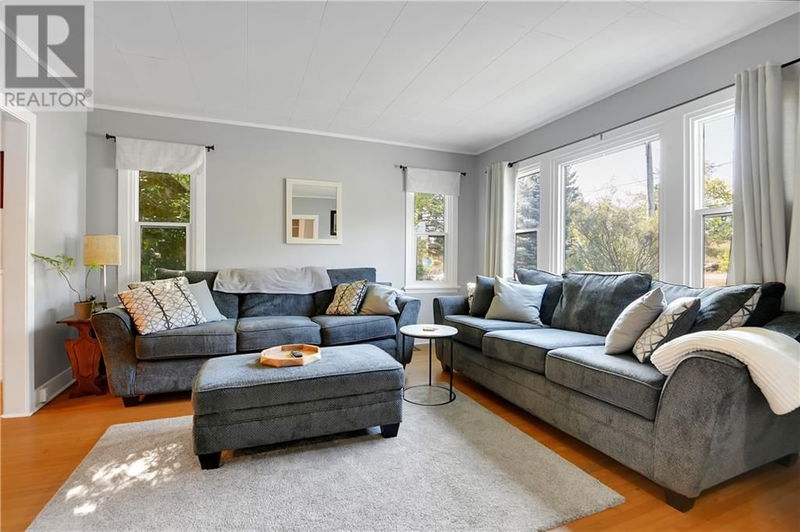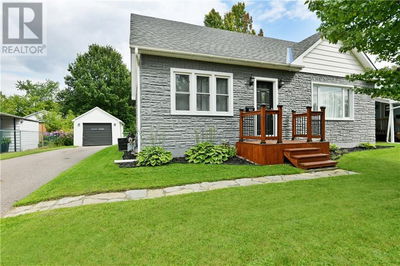62 PEMBROKE
Muskrat Lake | Cobden
$425,000.00
Listed 25 days ago
- 3 bed
- 2 bath
- - sqft
- 5 parking
- Single Family
Property history
- Now
- Listed on Sep 12, 2024
Listed for $425,000.00
25 days on market
Location & area
Schools nearby
Home Details
- Description
- A waterfront opportunity at an affordable price. This solid home features 3 Beds, 1 1/2 Baths and has waterfrontage onto Muskrat Lake. Inside the home you will find a spacious living room that leads into your formal dining room that can fit many guests at the table. The kitchen provides ample storage space and a powder room off of the kitchen services the main floor. Upstairs affords you 3 Bedrooms with a large primary, a well-sized 2nd Bed and a 3rd Bed that could also be used for office space, the 2nd floor also features a 4 pc. Bath. An attached garage provides great extra storage or room for a car. Located in a great area of Cobden, this home is surrounded by great value all around it, walking distance to main street and the White Water Lakeside restaurant. This property features a deep lot of 880 feet that leads to your waterfront. Don't miss out on this opportunity to get onto the water. All offers to have 24 hrs. Irrevocable. Bedroom pictures have been virtually staged (id:39198)
- Additional media
- https://youriguide.com/62_pembroke_st_cobden_on/
- Property taxes
- $2,221.00 per year / $185.08 per month
- Basement
- Unfinished, Full
- Year build
- 1950
- Type
- Single Family
- Bedrooms
- 3
- Bathrooms
- 2
- Parking spots
- 5 Total
- Floor
- Hardwood, Linoleum
- Balcony
- -
- Pool
- -
- External material
- Vinyl | Siding
- Roof type
- -
- Lot frontage
- -
- Lot depth
- -
- Heating
- Forced air, Natural gas
- Fire place(s)
- -
- Main level
- Kitchen
- 18'0" x 9'4"
- Living room
- 13'11" x 13'6"
- Mud room
- 6'8" x 11'1"
- Dining room
- 15'0" x 11'6"
- 2pc Bathroom
- 0’0” x 0’0”
- Second level
- 4pc Bathroom
- 0’0” x 0’0”
- Primary Bedroom
- 10'6" x 14'2"
- Bedroom
- 14'4" x 9'6"
- Bedroom
- 9'7" x 11'5"
- Basement
- Utility room
- 28'5" x 20'4"
Listing Brokerage
- MLS® Listing
- 1411762
- Brokerage
- RE/MAX METRO-CITY REALTY LTD. (RENFREW)
Similar homes for sale
These homes have similar price range, details and proximity to 62 PEMBROKE









