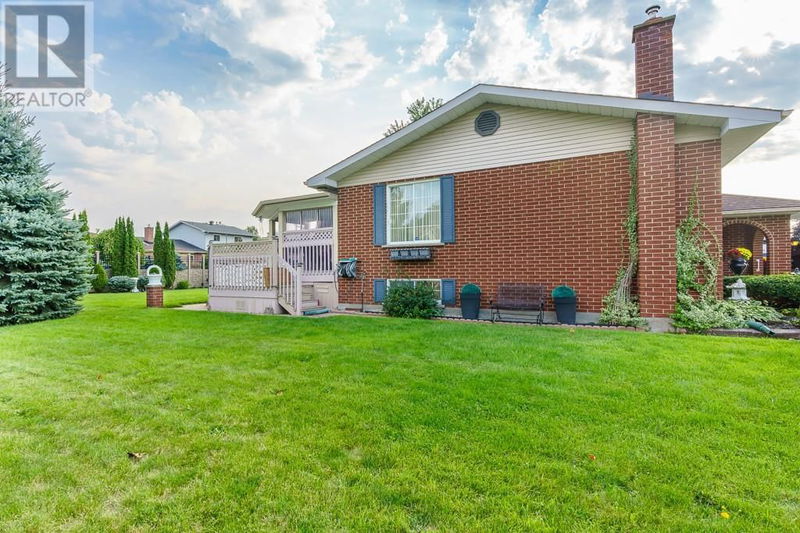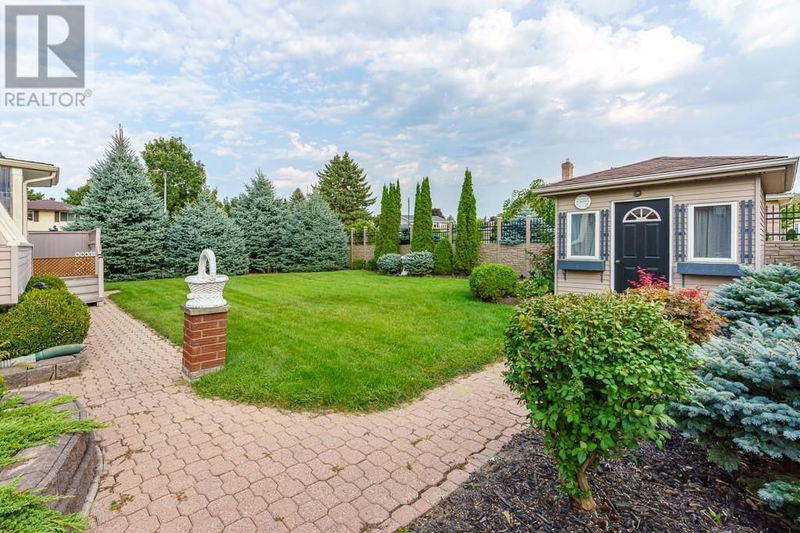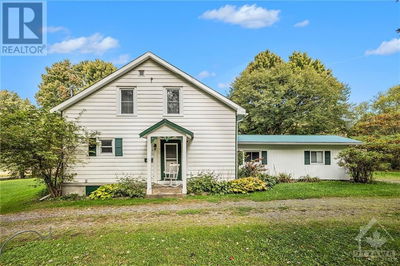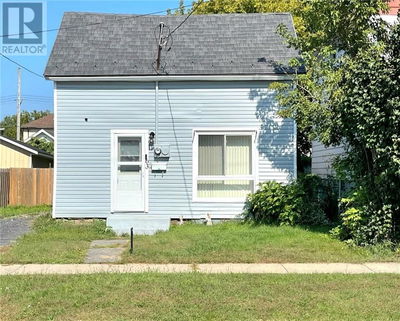1940 BELVEDERE
Sunrise Acres | Cornwall
$569,900.00
Listed 24 days ago
- 3 bed
- 3 bath
- - sqft
- 3 parking
- Single Family
Property history
- Now
- Listed on Sep 14, 2024
Listed for $569,900.00
24 days on market
Location & area
Schools nearby
Home Details
- Description
- Welcome to this charming split-level home in the desirable Sunrise Acres neighborhood! Featuring 3 spacious bdms and 3 bathrooms, this home offers 4 floors of comfort & space. The open-concept kitchen overlooks a cozy family room with a gorgeous stone gas fireplace, perfect for relaxing evenings. A four-season sunroom brings the outdoors in, ideal for year-round enjoyment. The formal dining area flows into the elegant living room, both showcasing beautiful hardwood floors. The lower level is an entertainer’s dream, complete with a second gas fireplace, wet bar, and ample space to add a fourth bedroom if desired. Down the next set of stairs, a great work space to tinker. One of the Sellers' favorite features is the covered deck off the sunroom, where they love to enjoy their morning coffee with the gentle warmth of the rising sun & to sit & unwind at the end of the day. Situated in a family-friendly neighborhood, you’ll be just steps away from parks, schools, & other local amenities. (id:39198)
- Additional media
- -
- Property taxes
- $5,159.00 per year / $429.92 per month
- Basement
- Partially finished, Full
- Year build
- 1983
- Type
- Single Family
- Bedrooms
- 3
- Bathrooms
- 3
- Parking spots
- 3 Total
- Floor
- Hardwood, Ceramic, Wall-to-wall carpet
- Balcony
- -
- Pool
- -
- External material
- Brick | Siding
- Roof type
- -
- Lot frontage
- -
- Lot depth
- -
- Heating
- Forced air, Natural gas
- Fire place(s)
- 2
- Main level
- Foyer
- 6'9" x 11'0"
- Living room/Fireplace
- 19'4" x 12'10"
- 2pc Bathroom
- 0’0” x 0’0”
- Second level
- Kitchen
- 11'8" x 12'11"
- Dining room
- 9'11" x 13'2"
- Living room
- 17'2" x 11'10"
- Sunroom
- 16'4" x 10'11"
- Third level
- Primary Bedroom
- 14'7" x 13'4"
- Bedroom
- 10'10" x 12'8"
- Bedroom
- 10'7" x 9'2"
- 4pc Bathroom
- 0’0” x 0’0”
- Lower level
- Family room/Fireplace
- 20'0" x 24'5"
- 3pc Bathroom
- 0’0” x 0’0”
- Laundry room
- 6'4" x 9'5"
- Workshop
- 9'1" x 14'8"
- Utility room
- 19'1" x 11'11"
- Storage
- 13'2" x 10'6"
Listing Brokerage
- MLS® Listing
- 1411855
- Brokerage
- RE/MAX AFFILIATES MARQUIS LTD.
Similar homes for sale
These homes have similar price range, details and proximity to 1940 BELVEDERE









