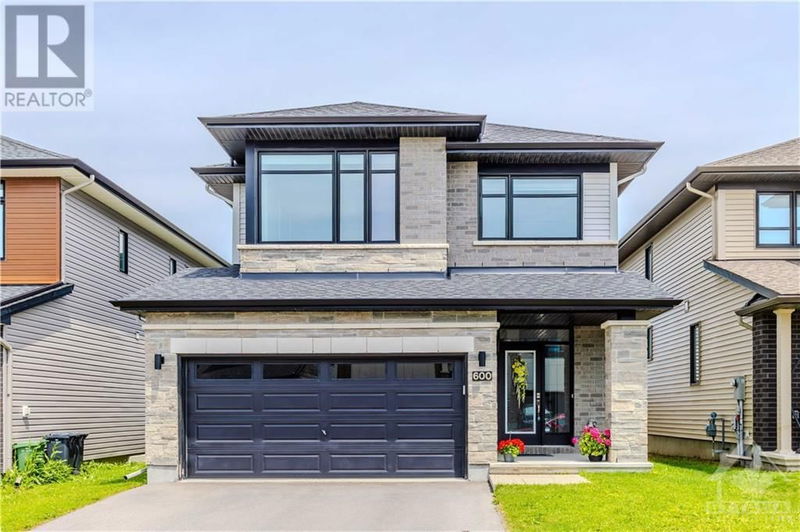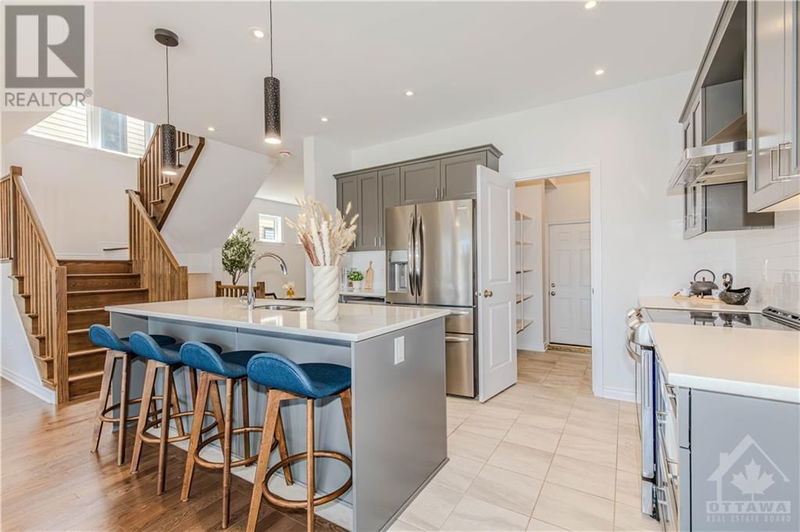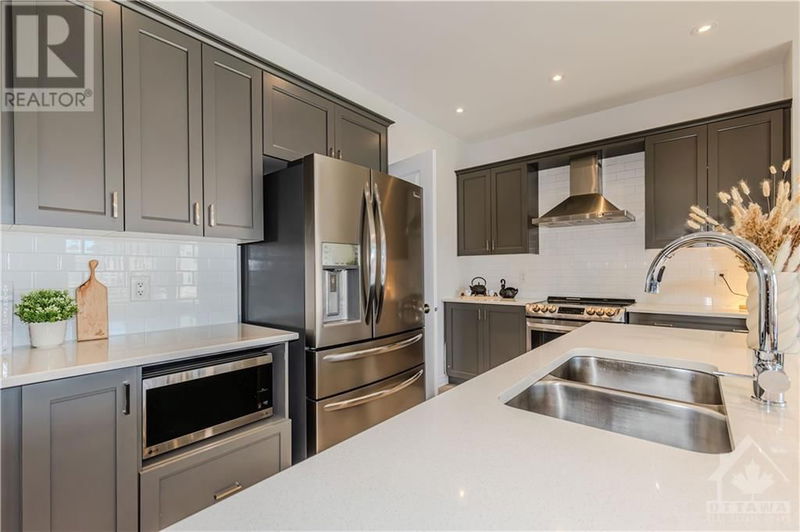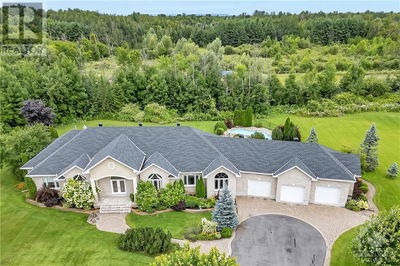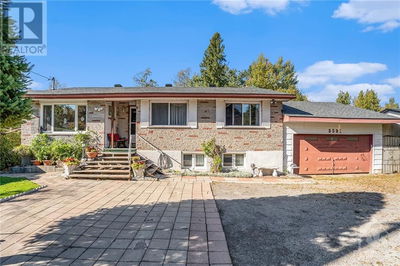600 TRIANGLE
Bradley Commons | Ottawa
$945,000.00
Listed 25 days ago
- 4 bed
- 3 bath
- - sqft
- 4 parking
- Single Family
Property history
- Now
- Listed on Sep 13, 2024
Listed for $945,000.00
25 days on market
Location & area
Schools nearby
Home Details
- Description
- Well cared & immaculately maintained detached home w modern stone & brick front exterior in growing community of Bradley Commons! As you enter, you will be amazed by the bright, high space & inviting foyer. Open concept flr plan features lofty 9' smooth ceiling, elegant hardwood flr, & abundant pot lights. Main lvl showcases upgraded gourmet kitchen w neutral tone cabinetries, white quartz countertops & lgr ctr island w Bkfst bar. It connects the Expansive Great Rm & Dining Rm seamlessly. Main flr flooded with plenty of Sun lights w super wide 3 panel sliding door, GR windows & Open flr plan. Flex space & convenient laundry rm add to the functionality. Up along beautiful H/W staircase, you will find the versatile loft. The lrg primary bdrm offers luxurious 5 pc ensuite w an oversized standalone shower & WIC. The other 3 well proportioned bdrms will satisfy your growing family need. Fully fenced backyard creates perfect outdoor space w added privacy. Close to parks, schools, shops (id:39198)
- Additional media
- https://www.youtube.com/watch?v=_YGLaDOBIOc&t=9s
- Property taxes
- $5,788.00 per year / $482.33 per month
- Basement
- Unfinished, Full
- Year build
- 2020
- Type
- Single Family
- Bedrooms
- 4
- Bathrooms
- 3
- Parking spots
- 4 Total
- Floor
- Hardwood, Ceramic, Wall-to-wall carpet
- Balcony
- -
- Pool
- -
- External material
- Brick | Stone | Siding
- Roof type
- -
- Lot frontage
- -
- Lot depth
- -
- Heating
- Forced air, Natural gas
- Fire place(s)
- 1
- Main level
- Great room
- 14'5" x 16'9"
- Dining room
- 10'3" x 11'4"
- Sitting room
- 8'6" x 12'7"
- Kitchen
- 8'7" x 13'0"
- Laundry room
- 0’0” x 0’0”
- Second level
- Primary Bedroom
- 11'10" x 15'4"
- Bedroom
- 10'10" x 12'0"
- Bedroom
- 11'0" x 11'9"
- Bedroom
- 11'0" x 11'4"
- Loft
- 9'0" x 9'6"
Listing Brokerage
- MLS® Listing
- 1411828
- Brokerage
- DETAILS REALTY INC.
Similar homes for sale
These homes have similar price range, details and proximity to 600 TRIANGLE
