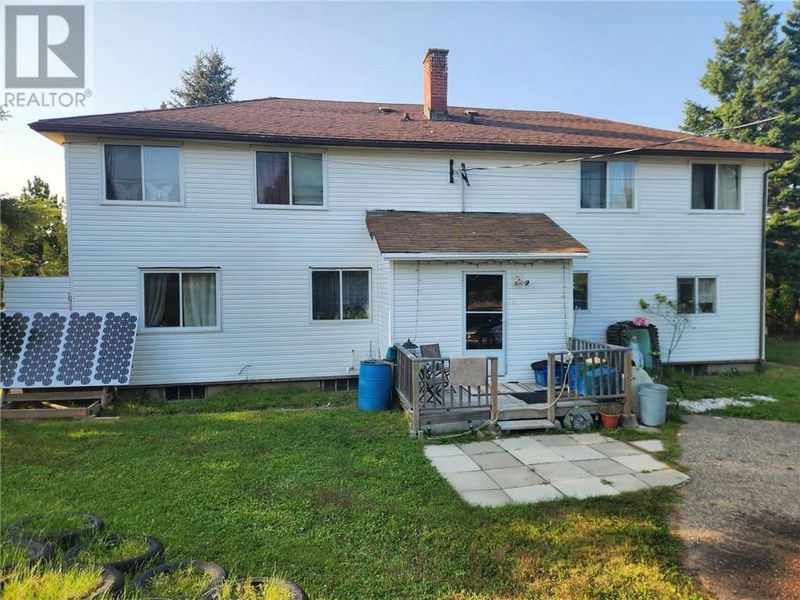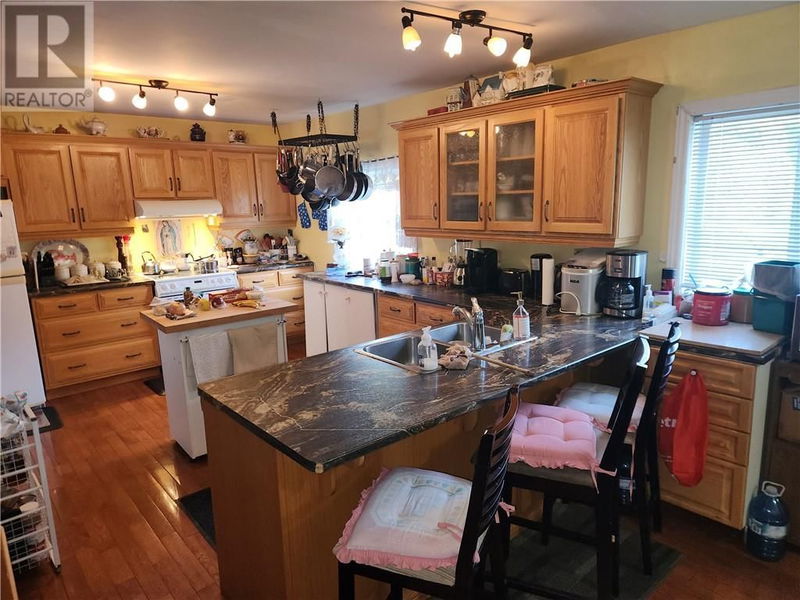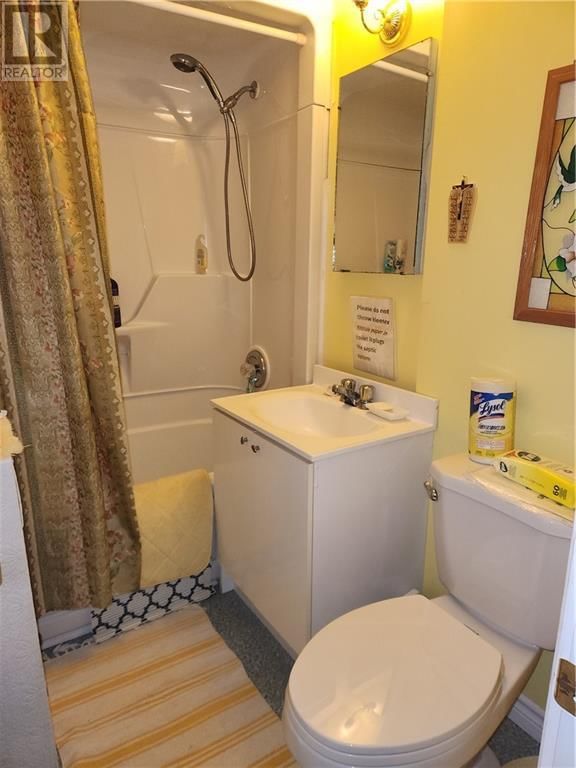72 SEBASTOPOL
Foymount | Foymount
$349,900.00
Listed 24 days ago
- 7 bed
- 3 bath
- - sqft
- 3 parking
- Single Family
Property history
- Now
- Listed on Sep 14, 2024
Listed for $349,900.00
24 days on market
Location & area
Schools nearby
Home Details
- Description
- Have a LARGE family & need a place to call YOUR home? Then you MUST be sure to view 72 Sebastopol Dr. Foymount, Ont. This 7 bedroom, 2.5 bathroom family home is filled with natural light and was previously a duplex, now converted into a single. So if you need lots of space and need to be on a cost effective budget then look no further. On the main level you'll find hardwood floors everywhere, an updated custom, oversized hardwood kitchen with bar top peninsula, LARGE formal dining room, den/office area, living room and 1 main floor bedroom. Upstairs on the second floor are 6 bedrooms, with the oversized primary having a walk in closet, 2 full bathrooms, one of which has the laundry as well and two separate staircases as well. The basement is full sized unfinished awaiting you to create more liveable space if needed along with a wood stove. Updates include main floor doors & windows and propane furnace. 24hrs irrevocable required on all written offers. Act NOW it won't last long! (id:39198)
- Additional media
- -
- Property taxes
- $1,740.00 per year / $145.00 per month
- Basement
- Unfinished, Full
- Year build
- -
- Type
- Single Family
- Bedrooms
- 7
- Bathrooms
- 3
- Parking spots
- 3 Total
- Floor
- Hardwood, Ceramic
- Balcony
- -
- Pool
- -
- External material
- Siding
- Roof type
- -
- Lot frontage
- -
- Lot depth
- -
- Heating
- Forced air, Propane
- Fire place(s)
- 1
- Second level
- Bedroom
- 9'6" x 8'4"
- Bedroom
- 8'4" x 11'4"
- Bedroom
- 10'8" x 11'6"
- Bedroom
- 8'4" x 11'6"
- Bedroom
- 8'4" x 11'4"
- Primary Bedroom
- 22'8" x 7'2"
- Full bathroom
- 11'0" x 7'4"
- Full bathroom
- 4'8" x 7'4"
- Main level
- Den
- 10'0" x 11'5"
- Kitchen
- 17'5" x 11'3"
- Living room
- 11'10" x 16'4"
- Dining room
- 15'5" x 11'3"
- Bedroom
- 12'0" x 11'10"
- 2pc Bathroom
- 0’0” x 0’0”
- Basement
- Utility room
- 25'0" x 23'0"
- Utility room
- 25'0" x 23'0"
Listing Brokerage
- MLS® Listing
- 1411978
- Brokerage
- RE/MAX PEMBROKE REALTY LTD.
Similar homes for sale
These homes have similar price range, details and proximity to 72 SEBASTOPOL




