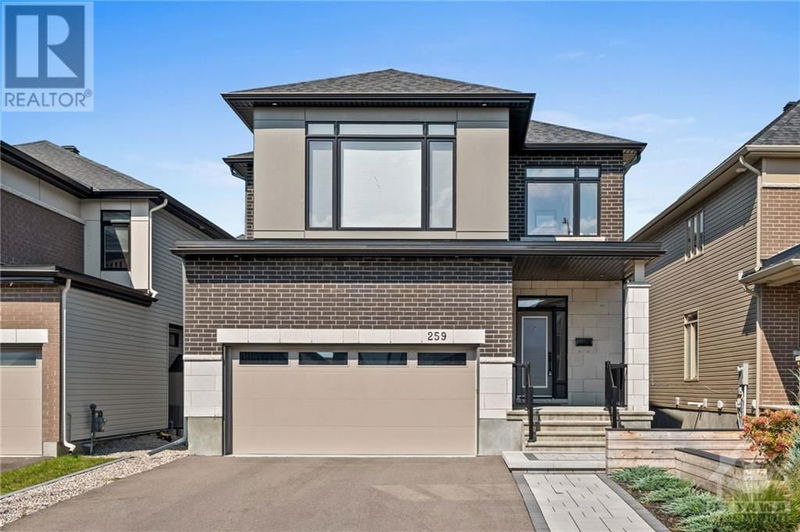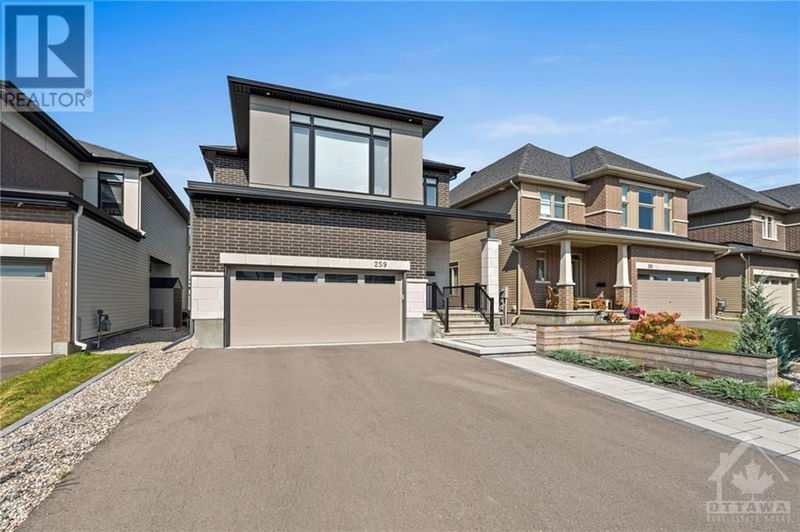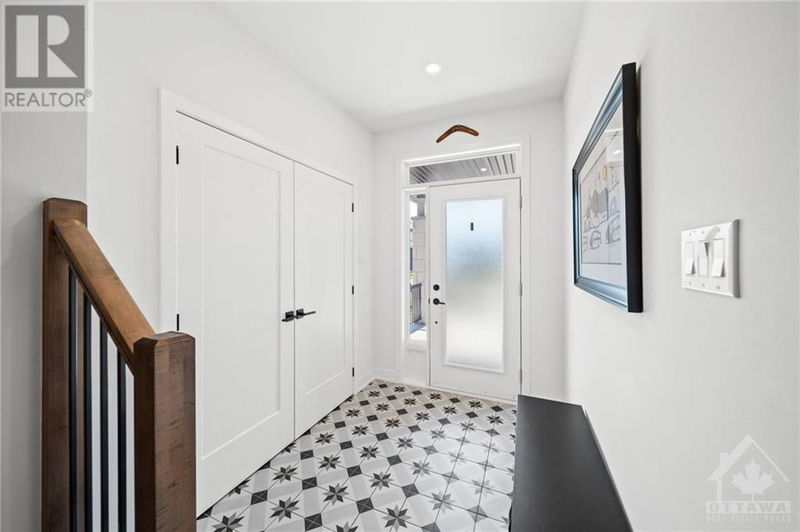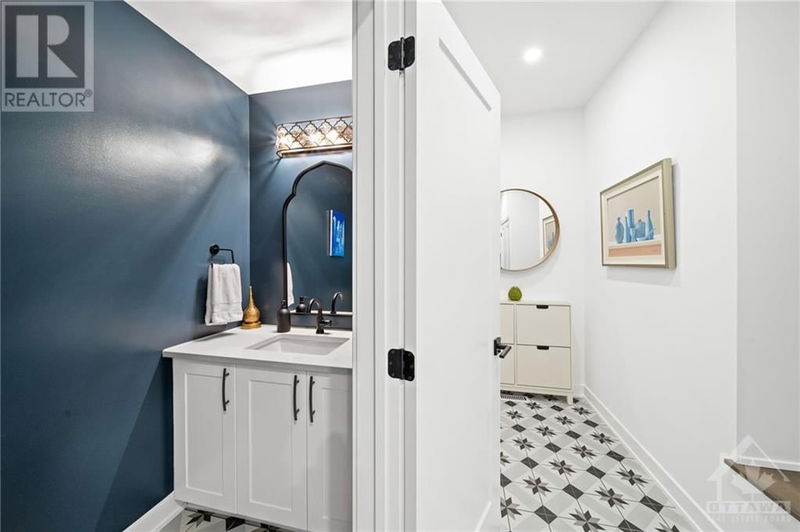259 FOUNTAINHEAD
Spring Valley Trails | Orleans
$1,089,000.00
Listed 20 days ago
- 3 bed
- 4 bath
- - sqft
- 6 parking
- Single Family
Property history
- Now
- Listed on Sep 19, 2024
Listed for $1,089,000.00
20 days on market
Location & area
Schools nearby
Home Details
- Description
- Talk about WOW with 9 FOOT CEILINGS ON ALL LEVELS, over 200k in upgrades, 3 bed, 4 bath & 2 office this home has it all. Open concept upgraded kitchen, island, quartz countertops, pantry & high end SS appliances including built in ovens & induction cooktop. Living room with gas fireplace and maple flooring. Dining room with designer light fixture leads to your BACK YARD OASIS featuring a gas firepit, gas BBQ bib, 4 outdoor plugs and fully landscaped. 2pc bath, mud rm to garage with epoxy floor, custom slat boards & WIFI garage opener. Stunning maple staircase leads you to the second level. Primary bedroom, huge windows, large WIC with a custom California closet system, 5pc ensuite & heated floors. 2 other great sized bedrooms, office, full bath & custom laundry room. Finished lower level, 3pc bath & built in cabinets to enjoy movie nights and gym. A short walk to the park & greenbelt trails perfect for biking, walking, jogging, cross country skiing, views of wetlands & wildlife. (id:39198)
- Additional media
- https://listings.insideottawamedia.ca/sites/opokxez/unbranded
- Property taxes
- $6,243.00 per year / $520.25 per month
- Basement
- Finished, Full
- Year build
- 2021
- Type
- Single Family
- Bedrooms
- 3
- Bathrooms
- 4
- Parking spots
- 6 Total
- Floor
- Tile, Hardwood, Wall-to-wall carpet
- Balcony
- -
- Pool
- -
- External material
- Brick | Siding
- Roof type
- -
- Lot frontage
- -
- Lot depth
- -
- Heating
- Forced air, Natural gas
- Fire place(s)
- 1
- Main level
- Foyer
- 5'9" x 7'10"
- Laundry room
- 13'1" x 14'11"
- Kitchen
- 12'11" x 13'1"
- Dining room
- 8'6" x 13'0"
- 2pc Bathroom
- 3'10" x 8'7"
- Office
- 9'6" x 10'7"
- Second level
- Primary Bedroom
- 14'3" x 18'2"
- 5pc Ensuite bath
- 11'3" x 15'2"
- Other
- 9'6" x 10'4"
- Bedroom
- 12'11" x 15'3"
- Bedroom
- 10'9" x 11'1"
- 4pc Bathroom
- 7'10" x 8'6"
- Laundry room
- 5'4" x 15'2"
- Office
- 8'2" x 10'7"
- Lower level
- Recreation room
- 18'9" x 27'2"
- 3pc Bathroom
- 4'10" x 8'10"
- Storage
- 6'11" x 7'10"
- Utility room
- 12'6" x 13'9"
Listing Brokerage
- MLS® Listing
- 1411992
- Brokerage
- RE/MAX ABSOLUTE SAM MOUSSA REALTY
Similar homes for sale
These homes have similar price range, details and proximity to 259 FOUNTAINHEAD







