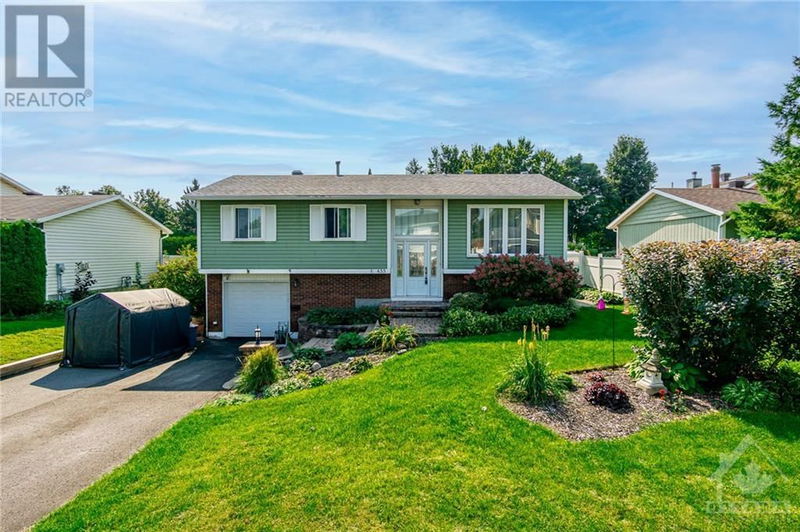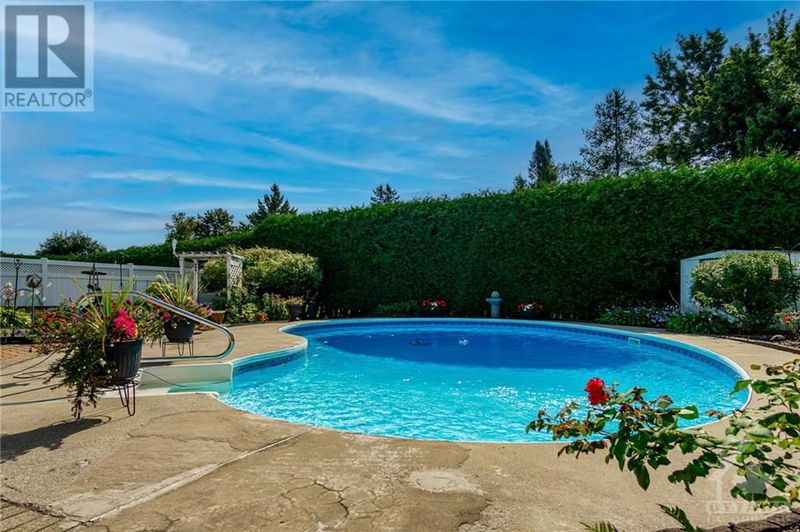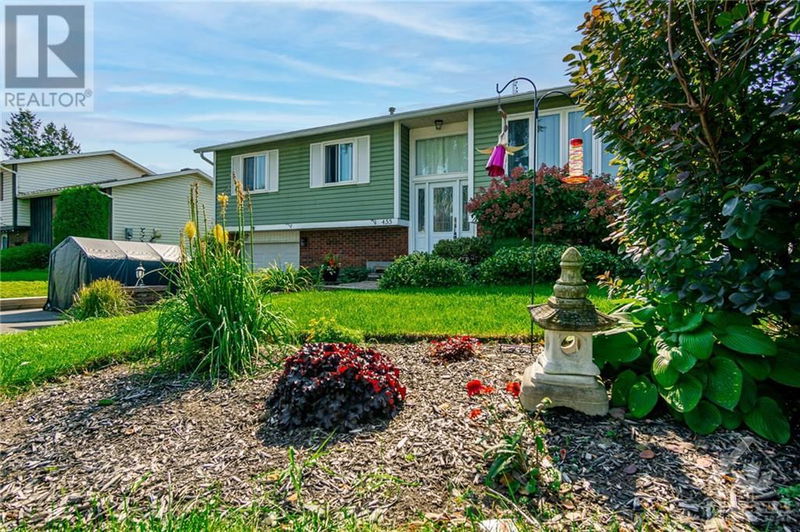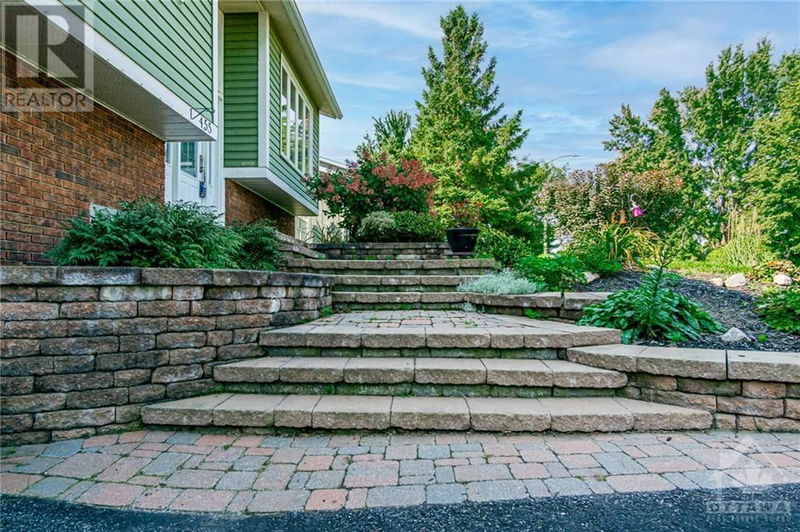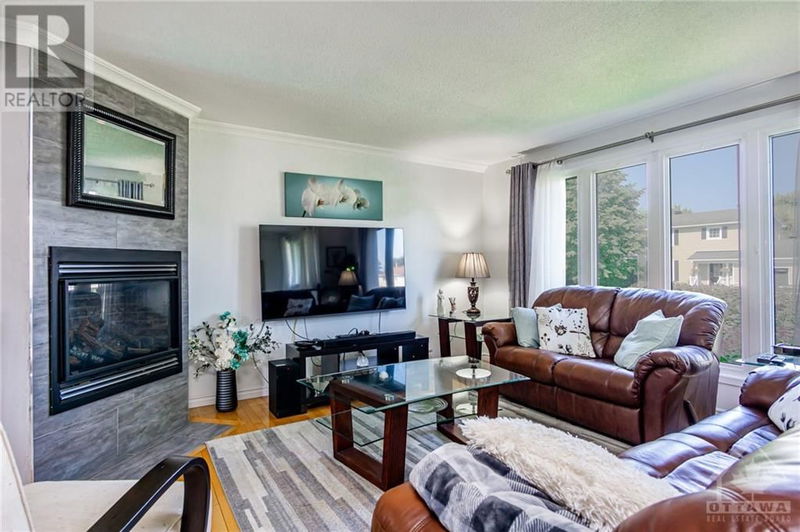455 PHOENIX
Queenswood Heights | Orleans
$684,900.00
Listed 22 days ago
- 3 bed
- 3 bath
- - sqft
- 3 parking
- Single Family
Property history
- Now
- Listed on Sep 16, 2024
Listed for $684,900.00
22 days on market
Location & area
Schools nearby
Home Details
- Description
- Nestled in a charming, family-friendly neighborhood in Orléans, this beautifully updated single-family home offers the perfect blend of comfort and convenience. Located on a quiet crescent, the home backs onto scenic walking paths leading to nearby schools, playgrounds, shopping, Ray Friel Recreation Complex, and Bilberry Creek green space. The bright, open living room features a cozy natural gas fireplace, while the updated kitchen and dining area overlook a private backyard. The main floor boasts spacious bedrooms, including a primary suite with a private ensuite. Downstairs, large windows fill the family room with natural light, complemented by another gas fireplace, laundry, office/workout room, and direct garage access. With egress windows, the option for an additional bedroom exists. The showstopper is the stunning backyard oasis with in-ground pool, expansive patio, and a gas BBQ hookup - perfect for endless summer entertaining. Don't miss out on this incredible opportunity! (id:39198)
- Additional media
- https://www.myottawaproperty.com/455-phoenix-crescent/
- Property taxes
- $4,294.00 per year / $357.83 per month
- Basement
- Partially finished, Full
- Year build
- 1984
- Type
- Single Family
- Bedrooms
- 3
- Bathrooms
- 3
- Parking spots
- 3 Total
- Floor
- Tile, Hardwood, Laminate
- Balcony
- -
- Pool
- Inground pool
- External material
- Brick | Vinyl
- Roof type
- -
- Lot frontage
- -
- Lot depth
- -
- Heating
- Forced air, Natural gas
- Fire place(s)
- 2
- Main level
- Living room/Fireplace
- 13'0" x 14'2"
- Dining room
- 8'9" x 10'10"
- Kitchen
- 10'5" x 10'11"
- 4pc Bathroom
- 7'1" x 6'4"
- 3pc Ensuite bath
- 5'1" x 9'4"
- Bedroom
- 11'11" x 11'10"
- Bedroom
- 9'0" x 9'10"
- Bedroom
- 9'9" x 13'2"
- Lower level
- Family room/Fireplace
- 12'0" x 22'0"
- Office
- 10'1" x 10'9"
- Laundry room
- 4'11" x 7'8"
Listing Brokerage
- MLS® Listing
- 1412051
- Brokerage
- OTTAWA PROPERTY GROUP REALTY INC.
Similar homes for sale
These homes have similar price range, details and proximity to 455 PHOENIX
