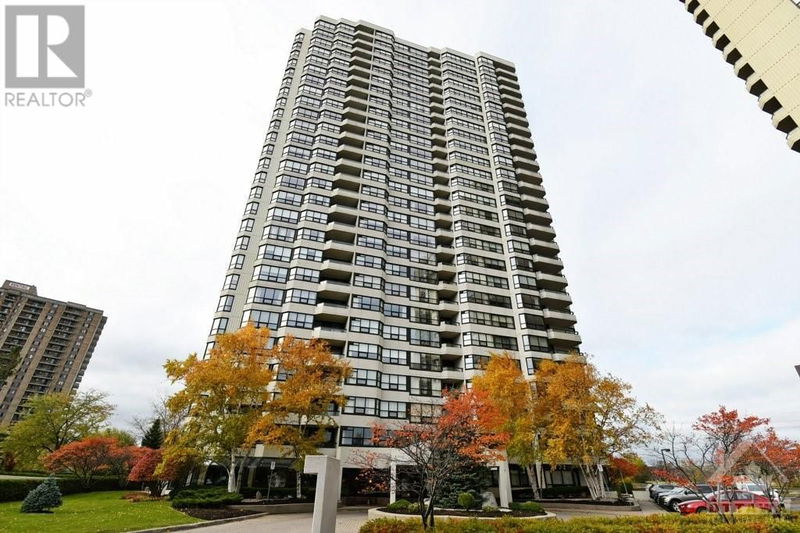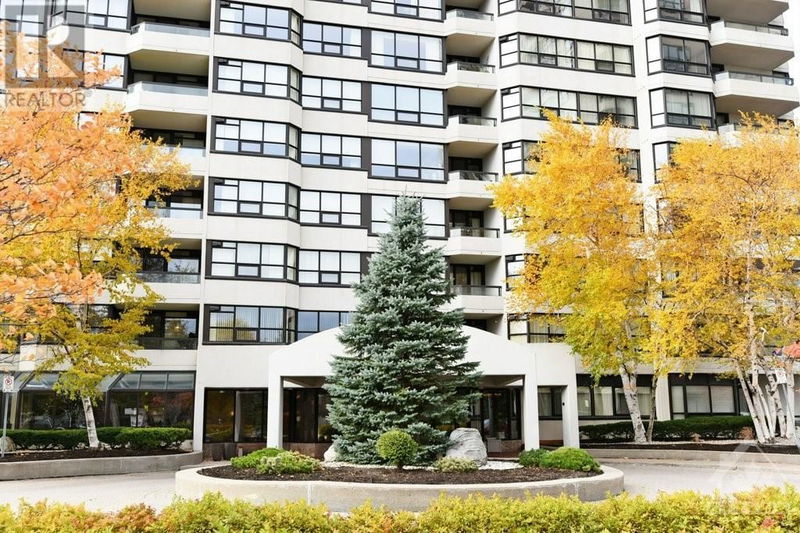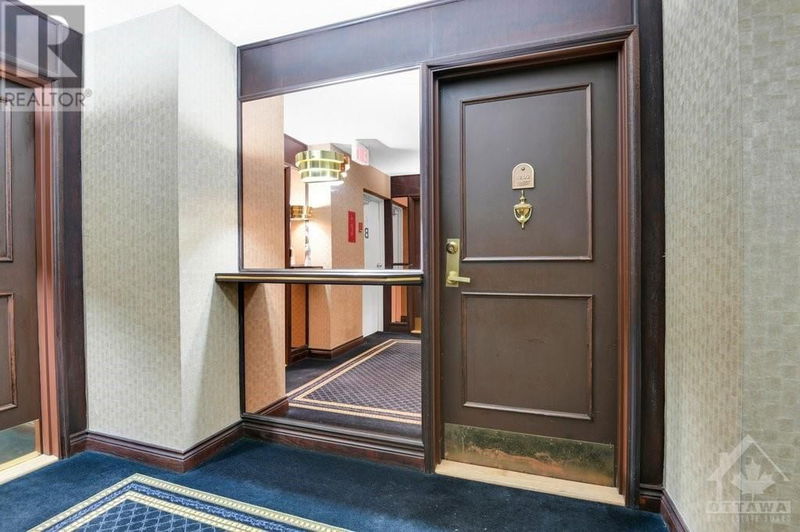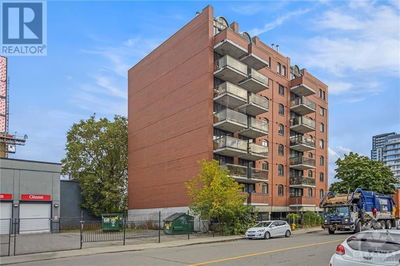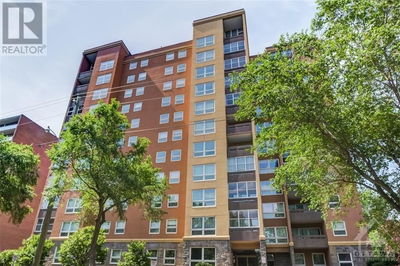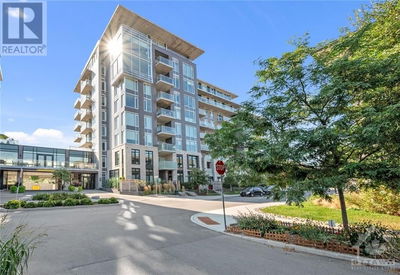1202 - 1510 RIVERSIDE
Riverview Park | Ottawa
$729,000.00
Listed about 3 hours ago
- 2 bed
- 2 bath
- - sqft
- 1 parking
- Single Family
Property history
- Now
- Listed on Oct 9, 2024
Listed for $729,000.00
0 days on market
Location & area
Schools nearby
Home Details
- Description
- Welcome to Riviera II, one of Ottawa’s most prestigious condo buildings, located at 1510 Riverside Drive. This two bedroom plus den executive suite is a corner unit that offers 1,771 sf (builder's measurement) of luxury living in a gated community with 24-hour security and resort-style amenities. The bright and spacious, open-concept design boasts a chef’s kitchen featuring rich Cherrywood cabinets, granite countertops, a breakfast bar peninsula, stainless steel appliances, and abundant pot-lights. Terrific panoramic views from balcony. The primary suite has a walk-in closet and spa-like 4-piece bath. The second bedroom, full guest bath and in-unit laundry with ample storage enhanse the space. Residents enjoy a wide range of amenities, including indoor and outdoor pools, exercise room, games room, library, party room, BBQ, and tennis/pickleball courts. Located steps from Hurdman Station, the property also includes underground parking with EV CHARGER, and plenty of guest parking. (id:39198)
- Additional media
- https://youriguide.com/1202_1510_riverside_dr_ottawa_on/
- Property taxes
- $5,040.00 per year / $420.00 per month
- Condo fees
- $1,333.64
- Basement
- Unfinished, Common
- Year build
- 1988
- Type
- Single Family
- Bedrooms
- 2
- Bathrooms
- 2
- Pet rules
- -
- Parking spots
- 1 Total
- Parking types
- Underground
- Floor
- Hardwood, Ceramic, Wall-to-wall carpet
- Balcony
- -
- Pool
- Inground pool, Above ground pool, Indoor pool, Outdoor pool
- External material
- Brick
- Roof type
- -
- Lot frontage
- -
- Lot depth
- -
- Heating
- Baseboard heaters, Electric
- Fire place(s)
- -
- Locker
- -
- Building amenities
- Exercise Centre, Laundry - In Suite
- Main level
- Primary Bedroom
- 11'2" x 19'0"
- Bedroom
- 9'9" x 14'3"
- Den
- 11'0" x 13'7"
- Dining room
- 12'3" x 21'6"
- Kitchen
- 9'4" x 18'8"
- Living room
- 10'2" x 19'8"
- Eating area
- 8'2" x 9'8"
- Laundry room
- 4'8" x 9'3"
- Full bathroom
- 4'11" x 7'8"
- Other
- 6'6" x 15'0"
- Foyer
- 5'2" x 18'6"
- 4pc Ensuite bath
- 9'4" x 9'9"
Listing Brokerage
- MLS® Listing
- 1412077
- Brokerage
- ROYAL LEPAGE PERFORMANCE REALTY
Similar homes for sale
These homes have similar price range, details and proximity to 1510 RIVERSIDE
