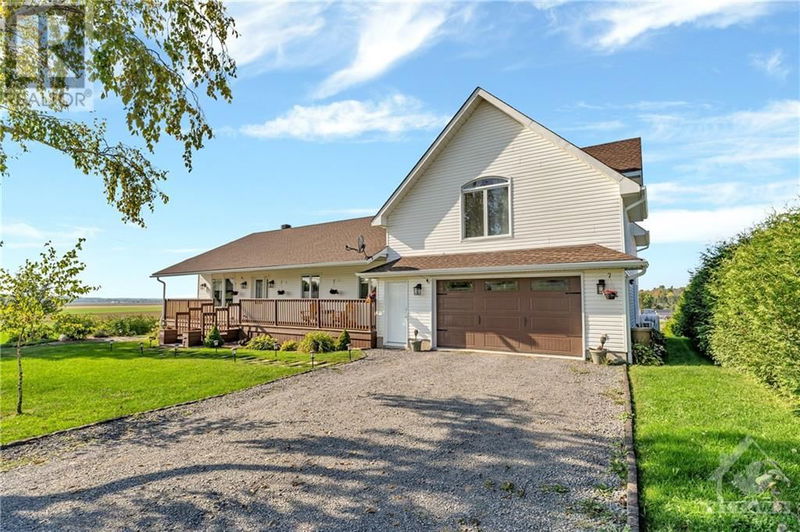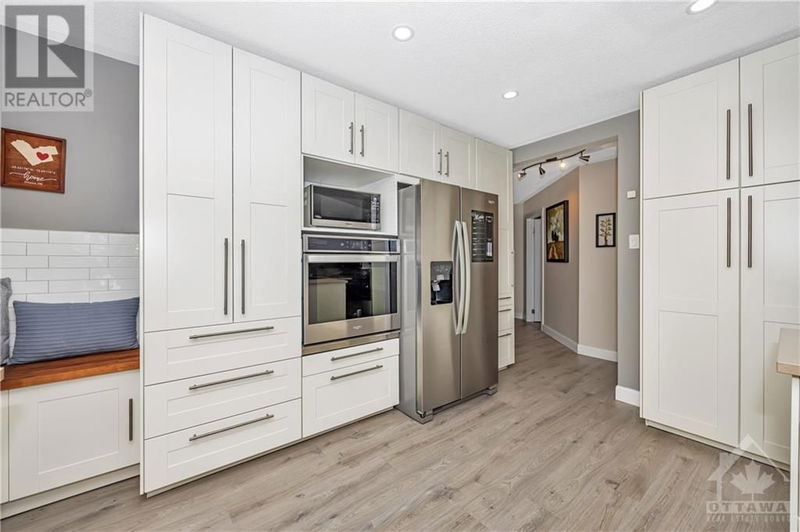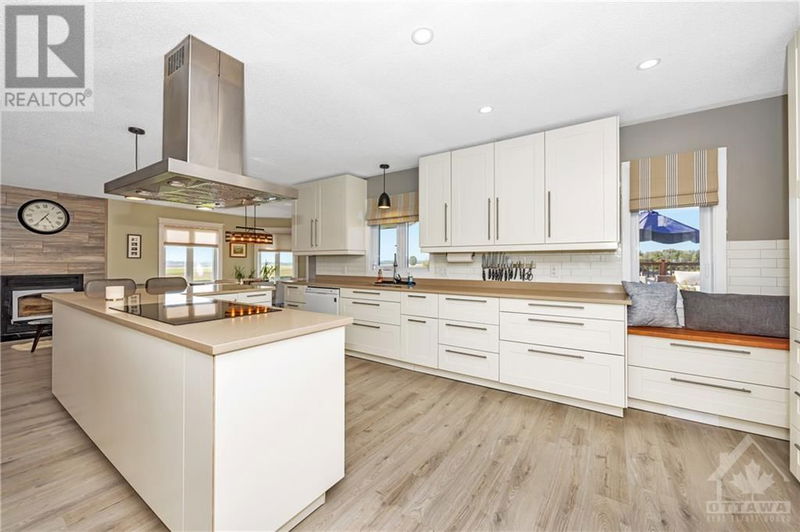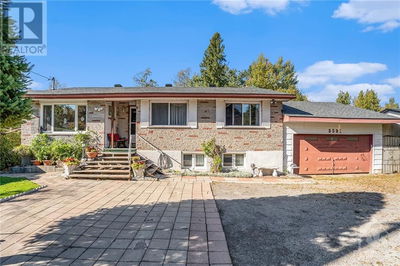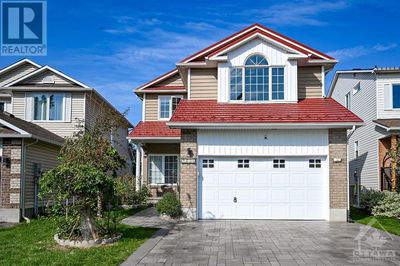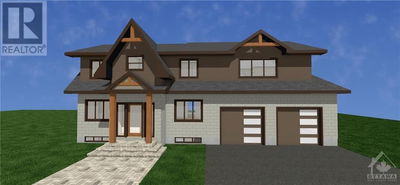2807 HENRIE
St Pascal | Saint-Pascal-Baylon
$774,900.00
Listed 16 days ago
- 4 bed
- 3 bath
- - sqft
- 6 parking
- Single Family
Property history
- Now
- Listed on Sep 23, 2024
Listed for $774,900.00
16 days on market
Location & area
Schools nearby
Home Details
- Description
- This beautifully updated 4 + 1 bedroom home offers a perfect blend of comfort and elegance. The open concept living space is ideal for entertaining, featuring a spacious gourmet kitchen with a generous island, ample quartz countertops, and extensive storage options. The warmth of the wood fire complements the main floor's large bedroom, currently utilized as an office, alongside a convenient laundry room/bathroom. Upstairs, three sizable bedrooms boast stunning radiant hardwood floors, accompanied by a well-appointed full bathroom. The fully finished basement adds to the living space with a large family room, a three-piece bathroom, and an additional bedroom. Vehicle enthusiasts will appreciate the oversized, heated garage. The exterior doesn't disappoint either, with tasteful landscaping, a fully fenced backyard, and a sizeable deck perfect for enjoying those breathtaking sunsets. This property is a must-see; schedule your private viewing today. (id:39198)
- Additional media
- https://drive.google.com/file/d/1kJVCx-qR21q08w93867vd4gXzNfgb4ap/view?usp=sharing
- Property taxes
- $4,500.00 per year / $375.00 per month
- Basement
- Finished, Full
- Year build
- 1998
- Type
- Single Family
- Bedrooms
- 4 + 1
- Bathrooms
- 3
- Parking spots
- 6 Total
- Floor
- Hardwood, Laminate
- Balcony
- -
- Pool
- -
- External material
- Siding
- Roof type
- -
- Lot frontage
- -
- Lot depth
- -
- Heating
- Radiant heat, Forced air, Propane, Other
- Fire place(s)
- 1
- Main level
- Dining room
- 18'9" x 12'7"
- Living room
- 14'2" x 17'0"
- Kitchen
- 13'3" x 15'9"
- Foyer
- 13'6" x 7'7"
- Laundry room
- 10'1" x 10'9"
- Bedroom
- 12'7" x 13'3"
- Second level
- Bedroom
- 11'1" x 16'0"
- Primary Bedroom
- 12'9" x 18'5"
- Bedroom
- 11'3" x 15'3"
- Full bathroom
- 9'6" x 10'1"
- Basement
- Family room
- 23'1" x 28'9"
- Bedroom
- 10'5" x 15'9"
- 3pc Bathroom
- 6'3" x 9'3"
- Other
- 10'2" x 12'9"
- Utility room
- 0’0” x 0’0”
Listing Brokerage
- MLS® Listing
- 1412087
- Brokerage
- REALTY EXECUTIVES PLUS LTD.
Similar homes for sale
These homes have similar price range, details and proximity to 2807 HENRIE

