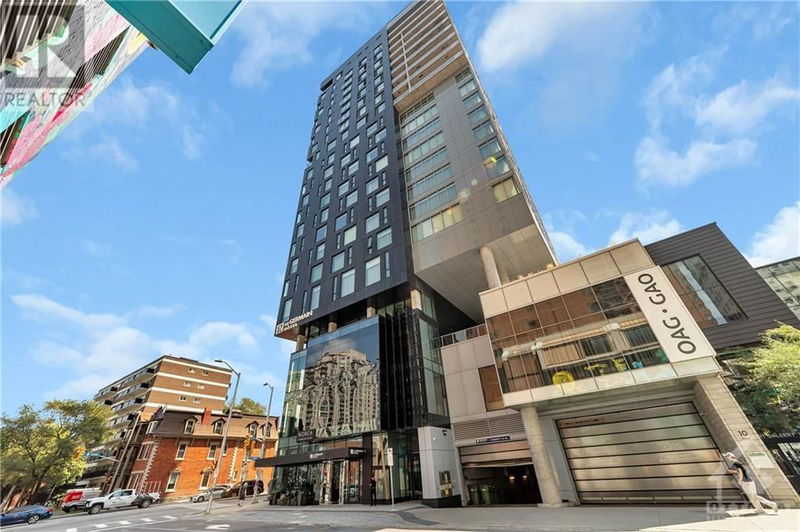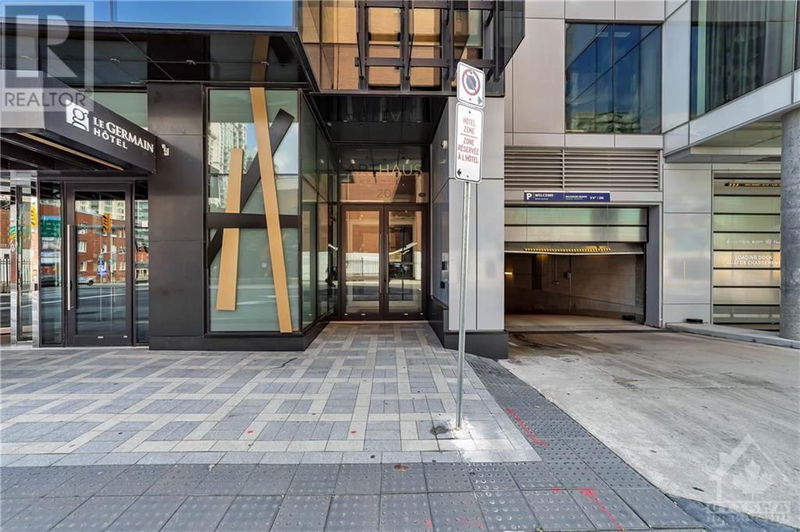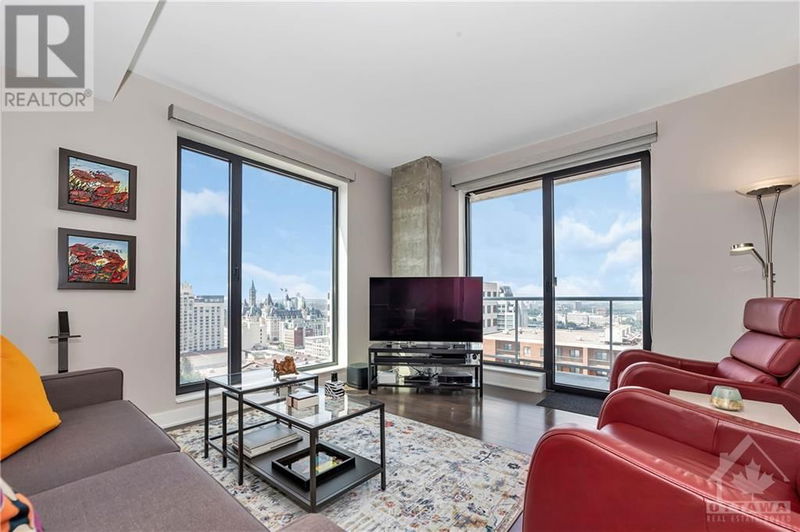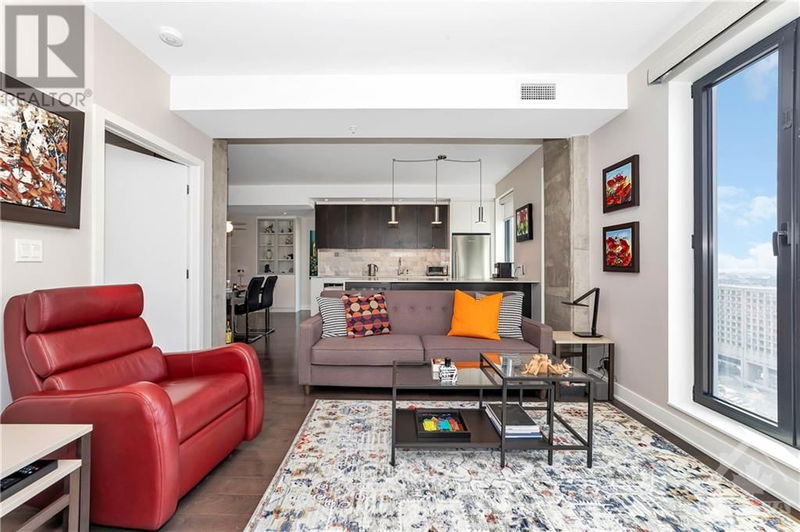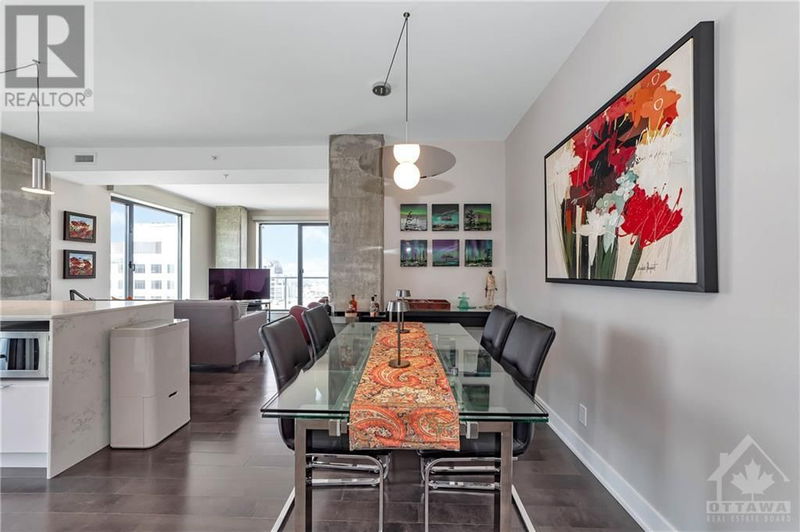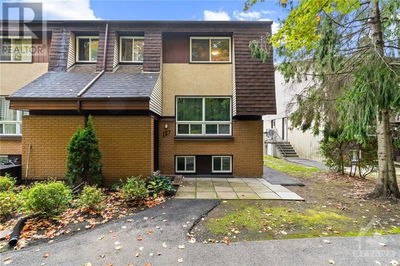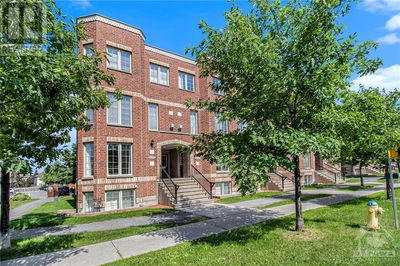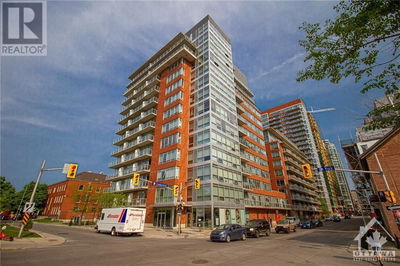2106 - 20 DALY
Sandy Hill | Ottawa
$850,000.00
Listed 29 days ago
- 2 bed
- 2 bath
- - sqft
- 2 parking
- Single Family
Property history
- Now
- Listed on Sep 18, 2024
Listed for $850,000.00
29 days on market
Location & area
Schools nearby
Home Details
- Description
- Come visit this exceptional corner unit at The Arthaus. Spectacular unobstructed westerly views of Parliament Hill, the Gatineau Hills and the downtown skyline. 2 large bedrooms and bathrooms, along with a dining and living room setup for everyday living. The bright kitchen is perfect for a chef and entertaining. In addition to upgraded appliances there is a large quartz island ideal for casual coffees or meals. The main bedroom faces west for spectacular viewing of the night lights. It features a large impressively upgraded walk-in closet for maximum utility, along with an upgraded ensuite. Offered with 2 side by side parking spots and 2 lockers. Also includes a large in unit laundry. The large balcony faces northwest, which is ideal for viewing sunsets and fireworks. A short walk to the Rideau Centre, restaurants, museums and transit. The 15th floor includes a fully equipped gym, a lounge with fireplace. There is also a rooftop terrace. (id:39198)
- Additional media
- https://www.youtube.com/watch?v=k2eYSmUrlMQ
- Property taxes
- $7,659.00 per year / $638.25 per month
- Condo fees
- $1,194.87
- Basement
- None, Not Applicable
- Year build
- 2018
- Type
- Single Family
- Bedrooms
- 2
- Bathrooms
- 2
- Pet rules
- -
- Parking spots
- 2 Total
- Parking types
- Underground
- Floor
- Tile, Hardwood
- Balcony
- -
- Pool
- -
- External material
- Brick
- Roof type
- -
- Lot frontage
- -
- Lot depth
- -
- Heating
- Forced air, Natural gas
- Fire place(s)
- -
- Locker
- -
- Building amenities
- Exercise Centre, Laundry - In Suite, Party Room
- Main level
- Foyer
- 3'6" x 17'0"
- Living room
- 12'2" x 15'0"
- Dining room
- 6'6" x 10'7"
- Kitchen
- 10'0" x 12'0"
- Primary Bedroom
- 11'5" x 11'6"
- 3pc Ensuite bath
- 7'7" x 8'0"
- Other
- 5'5" x 7'10"
- Bedroom
- 11'7" x 12'0"
- 4pc Bathroom
- 4'10" x 10'0"
- Laundry room
- 4'10" x 9'0"
Listing Brokerage
- MLS® Listing
- 1412191
- Brokerage
- ROYAL LEPAGE TEAM REALTY
Similar homes for sale
These homes have similar price range, details and proximity to 20 DALY
