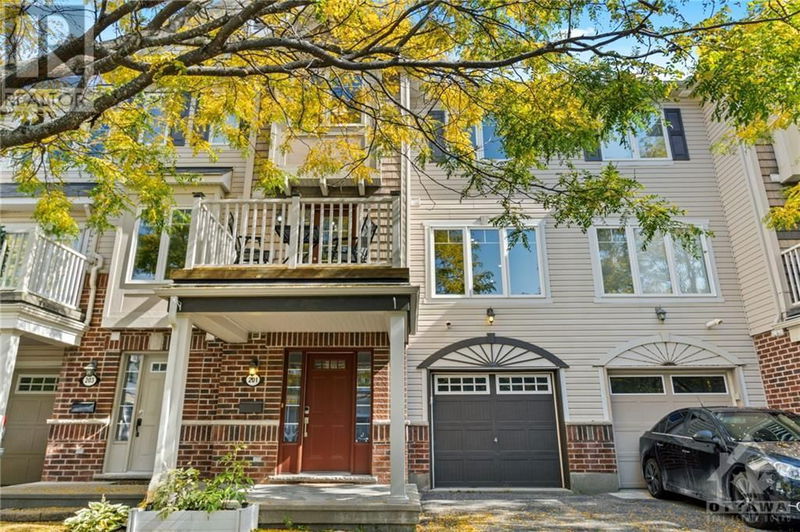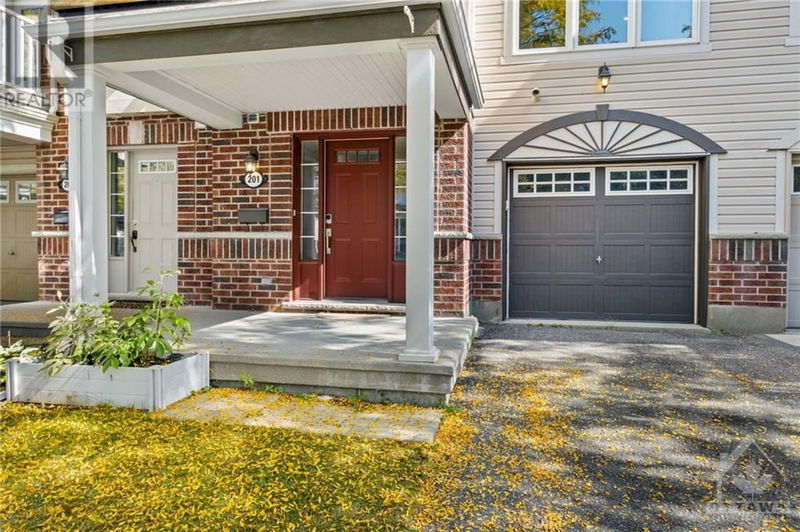201 AQUILO
Fairwinds | Ottawa
$499,777.00
Listed 21 days ago
- 2 bed
- 2 bath
- - sqft
- 2 parking
- Single Family
Property history
- Now
- Listed on Sep 17, 2024
Listed for $499,777.00
21 days on market
Location & area
Schools nearby
Home Details
- Description
- Welcome to 201 Aquilo—a home that feels like it's from the pages of a design magazine, perfectly tailored for young professionals and first-time buyers! From the moment you step into the spacious entry way, you’re greeted with thoughtful touches like garage access and convenient main-floor laundry. Ascend to the open-concept living area, where sunlight beams through, illuminating the freshly installed, pristine flooring. The heart of this home is its sleek kitchen, adorned with elegant quartz countertops and a welcoming breakfast bar—perfect for casual dining or entertaining. The west-facing balcony invites you to unwind with a breathtaking sunset, offering a daily retreat. Upstairs, discover two generously sized bedrooms, including a primary suite with a luxurious walk-in closet. Located minutes from the 417, CTC, Tanger Outlets, recreation and public transit, 201 Aquilo blends convenience with comfort in every way. Don’t wait—this one won’t last long! 24-hour irrevocable on offers. (id:39198)
- Additional media
- https://click.pstmrk.it/3s/my.matterport.com%2Fshow%2F%3Fm%3DCeHA2848r9F/cUpU/HRC4AQ/AQ/eed1bbde-8d3b-4a89-abb1-4ef718ff333e/4/2skvsndxqv
- Property taxes
- $3,218.00 per year / $268.17 per month
- Basement
- None, Not Applicable
- Year build
- 2009
- Type
- Single Family
- Bedrooms
- 2
- Bathrooms
- 2
- Parking spots
- 2 Total
- Floor
- Laminate, Ceramic, Wall-to-wall carpet
- Balcony
- -
- Pool
- -
- External material
- Brick | Siding
- Roof type
- -
- Lot frontage
- -
- Lot depth
- -
- Heating
- Forced air, Natural gas
- Fire place(s)
- 1
- Second level
- Living room
- 10'0" x 12'2"
- Dining room
- 10'0" x 12'2"
- Kitchen
- 8'10" x 9'2"
- Partial bathroom
- 0’0” x 0’0”
- Third level
- Primary Bedroom
- 10'10" x 14'6"
- Bedroom
- 8'4" x 9'0"
- Full bathroom
- 0’0” x 0’0”
- Main level
- Foyer
- 0’0” x 0’0”
- Laundry room
- 0’0” x 0’0”
- Utility room
- 0’0” x 0’0”
Listing Brokerage
- MLS® Listing
- 1412105
- Brokerage
- EXP REALTY
Similar homes for sale
These homes have similar price range, details and proximity to 201 AQUILO








