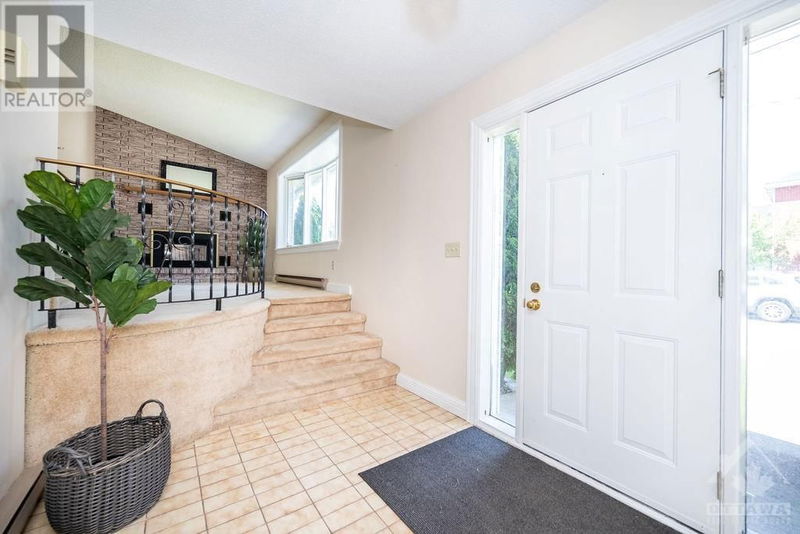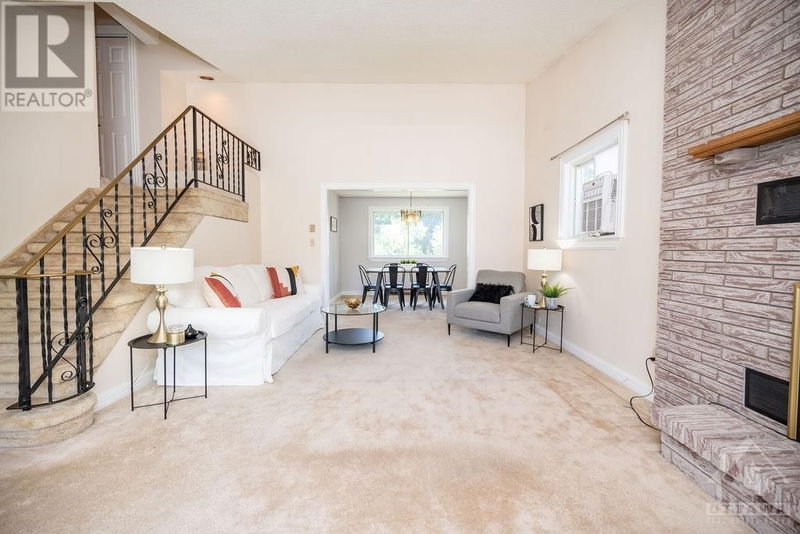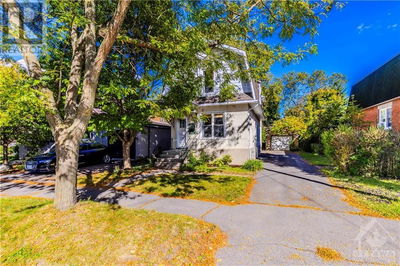102 OTTAWA
Gillies Grove | Arnprior
$599,900.00
Listed 23 days ago
- 3 bed
- 3 bath
- - sqft
- 4 parking
- Single Family
Property history
- Now
- Listed on Sep 17, 2024
Listed for $599,900.00
23 days on market
Location & area
Schools nearby
Home Details
- Description
- This beautiful split-level home offers the ideal blend of comfort & convenience. Boasting 3 bedrooms and 3 bathrooms, this property is ideally situated near Gillies Grove, schools, & charming downtown Arnprior. Step inside to discover a welcoming living room featuring a cozy gas fireplace, creating the perfect ambiance for relaxation & gatherings. The eat-in kitchen is adorned with large, bright windows that flood the space with natural light, complementing the sleek granite countertops. Upstairs, retreat to 3 generously sized bedrooms, along with a bonus office area – an ideal setup for those who work from home or desire a dedicated creative space. Entertaining is a breeze in the lower-level rec room, complete with a bar that sets the stage for memorable moments with friends & family. Outside, the expansive backyard awaits, featuring a spacious patio & a privacy fence, providing an oasis for outdoor activities & relaxation. (id:39198)
- Additional media
- https://youtu.be/f9jXIds54LQ
- Property taxes
- $4,260.00 per year / $355.00 per month
- Basement
- Finished, Full
- Year build
- 1985
- Type
- Single Family
- Bedrooms
- 3
- Bathrooms
- 3
- Parking spots
- 4 Total
- Floor
- Wall-to-wall carpet, Mixed Flooring
- Balcony
- -
- Pool
- -
- External material
- Brick | Siding
- Roof type
- -
- Lot frontage
- -
- Lot depth
- -
- Heating
- Baseboard heaters, Electric
- Fire place(s)
- 1
- Main level
- Foyer
- 7'6" x 8'8"
- Living room/Fireplace
- 16'2" x 17'11"
- Dining room
- 9'6" x 10'11"
- Kitchen
- 9'6" x 15'9"
- Sitting room
- 9'11" x 17'10"
- Second level
- Primary Bedroom
- 11'4" x 14'11"
- Bedroom
- 9'10" x 10'0"
- Bedroom
- 10'10" x 13'3"
- Office
- 9'0" x 9'3"
- Basement
- Family room
- 12'7" x 26'10"
- Laundry room
- 9'0" x 9'3"
Listing Brokerage
- MLS® Listing
- 1412249
- Brokerage
- ROYAL LEPAGE TEAM REALTY
Similar homes for sale
These homes have similar price range, details and proximity to 102 OTTAWA









