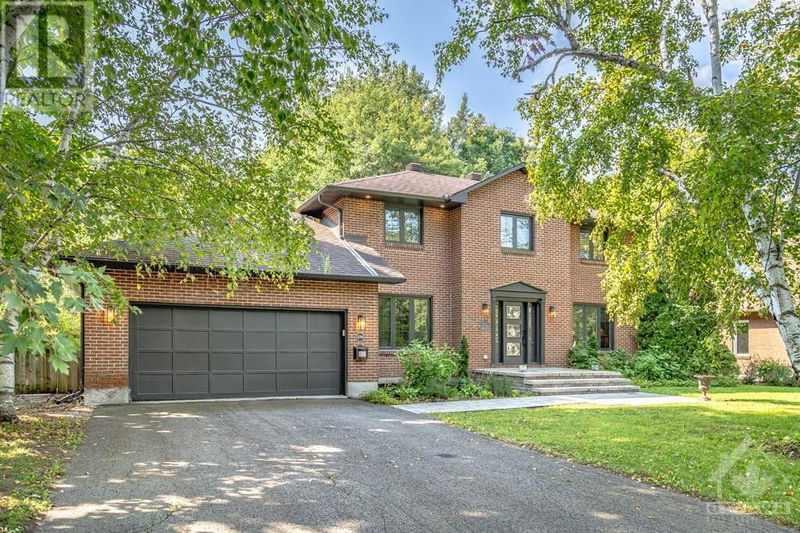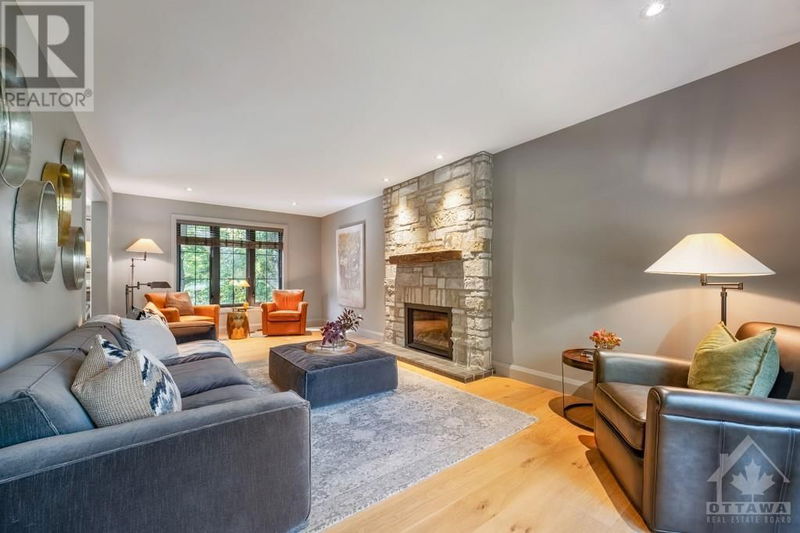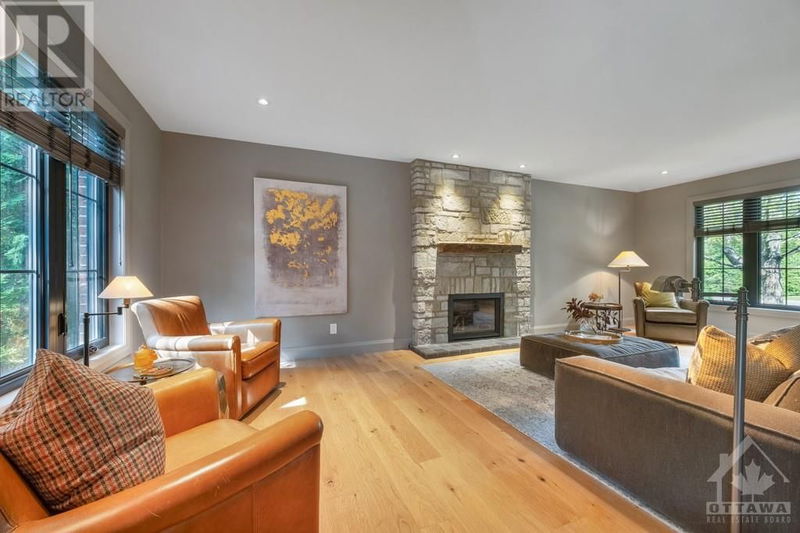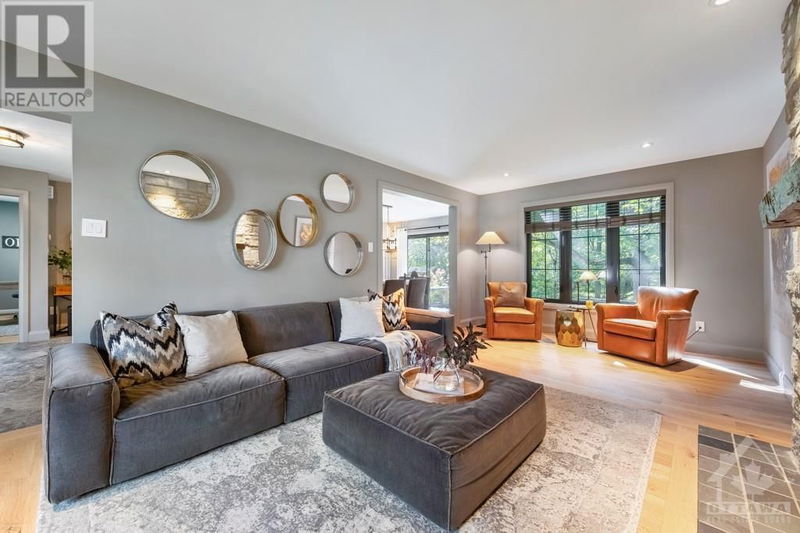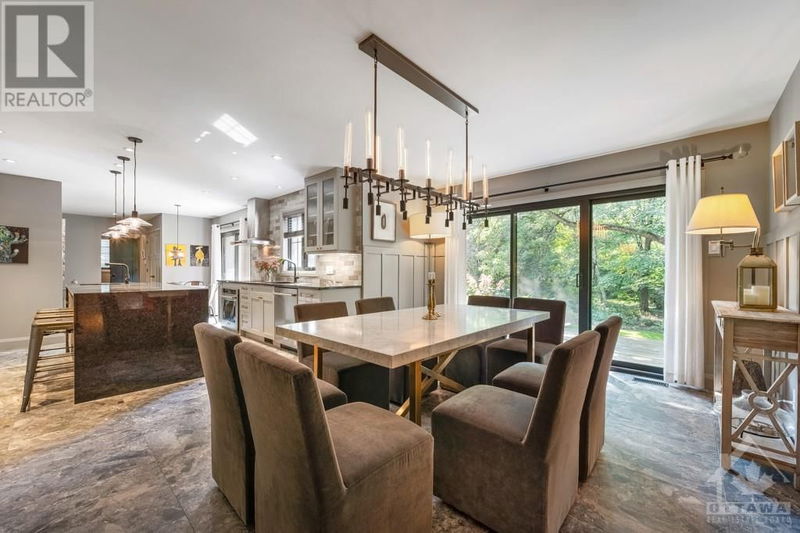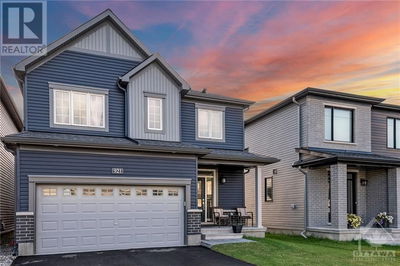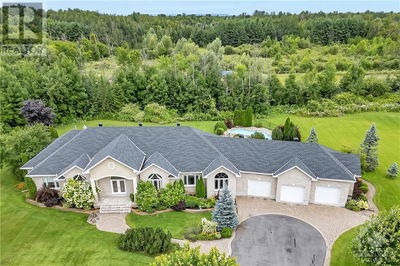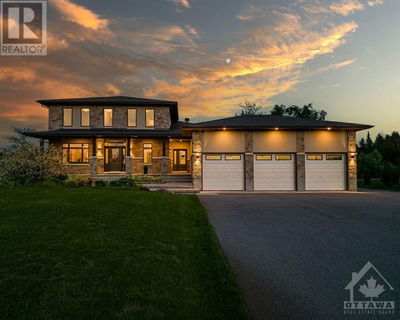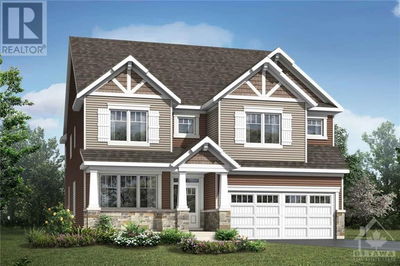4794 MASSEY
Rothwell Heights | Ottawa
$1,795,000.00
Listed 21 days ago
- 4 bed
- 4 bath
- - sqft
- 6 parking
- Single Family
Property history
- Now
- Listed on Sep 18, 2024
Listed for $1,795,000.00
21 days on market
Location & area
Schools nearby
Home Details
- Description
- Rothwell Heights, one of the city's most prestigious & sought-after neighbourhoods. This tree-lined enclave boasts estate-quality lots. Enjoy Ottawa River Pathway & soaring Gatineau Hills views. Magnificent vistas, oversized lots abundant with nature, all while nestled along the Ottawa River. A thoughtful layout invites everyday life to be experienced in fine form. Newly renovated top to bottom, this home features a gorgeous kitchen perfect for entertaining; a sprawling backyard oasis with mature trees begs for alfresco dining & gatherings. An inviting living area complete with a stone fireplace & a lower level home gym. Dedicated office space compliments the ‘work from home’ lifestyle. Engineered white oak flooring & restoration lighting throughout makes this a truly exceptional home. Uniquely modern while preserving timeless design, country estate living within the city core. Families thrive in close proximity to great schools and amenities. (id:39198)
- Additional media
- https://www.youtube.com/watch?v=Apge_pvdSrI
- Property taxes
- $9,122.00 per year / $760.17 per month
- Basement
- Finished, Full
- Year build
- 1981
- Type
- Single Family
- Bedrooms
- 4
- Bathrooms
- 4
- Parking spots
- 6 Total
- Floor
- Tile, Hardwood, Vinyl
- Balcony
- -
- Pool
- -
- External material
- Brick
- Roof type
- -
- Lot frontage
- -
- Lot depth
- -
- Heating
- Forced air, Natural gas
- Fire place(s)
- 1
- Main level
- Foyer
- 10'8" x 13'9"
- Living room
- 11'8" x 23'10"
- Kitchen
- 14'8" x 19'1"
- Dining room
- 12'0" x 16'2"
- Partial bathroom
- 3'0" x 7'2"
- Office
- 8'8" x 11'9"
- Laundry room
- 0’0” x 0’0”
- Second level
- Primary Bedroom
- 11'10" x 13'5"
- 4pc Ensuite bath
- 9'7" x 15'2"
- Bedroom
- 11'0" x 11'6"
- Bedroom
- 11'1" x 11'10"
- Bedroom
- 8'5" x 9'10"
- 3pc Bathroom
- 8'3" x 9'8"
- Lower level
- Recreation room
- 23'3" x 23'7"
- Gym
- 10'4" x 16'7"
- 3pc Bathroom
- 5'0" x 7'6"
- Storage
- 0’0” x 0’0”
Listing Brokerage
- MLS® Listing
- 1412276
- Brokerage
- ROYAL LEPAGE TEAM REALTY
Similar homes for sale
These homes have similar price range, details and proximity to 4794 MASSEY
