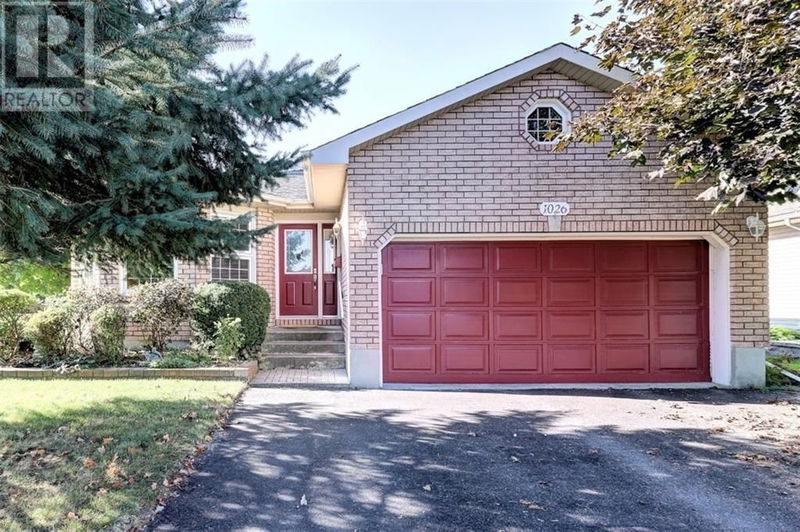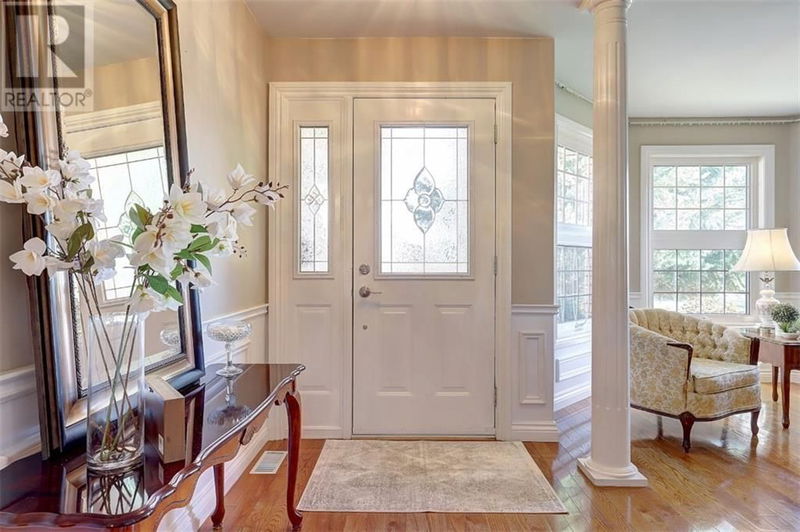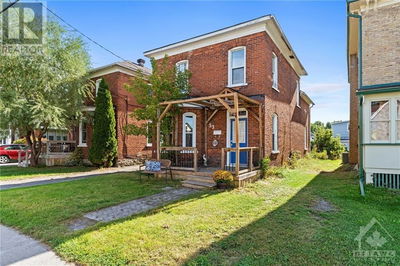1026 MONTROSE
Bridlewood Subdivision | Brockville
$595,990.00
Listed 5 days ago
- 3 bed
- 3 bath
- - sqft
- 6 parking
- Single Family
Property history
- Now
- Listed on Oct 3, 2024
Listed for $595,990.00
5 days on market
Location & area
Home Details
- Description
- This exquisite 3-bdrm, 3-full bath bungalow offers the perfect blend of comfort, style and convenience. Nestled in the coveted Bridlewood subdivision, this home boasts an open-concept layout that's ideal for entertaining family and friends. Enjoy the rich glow of hardwood floors and regal solid oak stairwell. Bask in the warmth of the natural light that floods the home through its many, large windows. A sunroom, accessible year-round, provides a serene retreat for relaxation or casual dining. The finished basement offers a huge family room, perfect for gatherings and movie nights; additionally, you'll find a full bathroom, ample space for home offices or guest rooms, a workshop, and plenty of storage. Meticulously maintained by the same family for 26 years, this home is pristine; the quality craftsmanship and attention to detail are evident throughout. Enjoy the convenience of being close to amenities, shopping, schools, and just a short walk to the playground. Book your showing today! (id:39198)
- Additional media
- -
- Property taxes
- $5,036.00 per year / $419.67 per month
- Basement
- Finished, Full
- Year build
- 1996
- Type
- Single Family
- Bedrooms
- 3
- Bathrooms
- 3
- Parking spots
- 6 Total
- Floor
- Hardwood, Ceramic, Vinyl
- Balcony
- -
- Pool
- -
- External material
- Brick | Vinyl | Siding
- Roof type
- -
- Lot frontage
- -
- Lot depth
- -
- Heating
- Forced air, Natural gas
- Fire place(s)
- 2
- Main level
- Foyer
- 5'9" x 11'1"
- Living room/Fireplace
- 11'11" x 16'1"
- Dining room
- 14'3" x 7'9"
- Family room
- 12'5" x 12'8"
- Kitchen
- 11'5" x 11'2"
- Primary Bedroom
- 11'4" x 14'8"
- 4pc Ensuite bath
- 8'5" x 8'1"
- Bedroom
- 11'4" x 9'9"
- Bedroom
- 9'0" x 9'11"
- Laundry room
- 2'7" x 5'3"
- 4pc Ensuite bath
- 4'11" x 8'1"
- Sunroom
- 11'7" x 9'7"
- Other
- 18'0" x 19'8"
- Lower level
- Recreation room
- 34'10" x 15'6"
- Office
- 14'5" x 7'2"
- Utility room
- 16'9" x 23'9"
- Storage
- 13'4" x 16'6"
- 3pc Bathroom
- 6'4" x 7'6"
Listing Brokerage
- MLS® Listing
- 1412286
- Brokerage
- SOLID ROCK REALTY
Similar homes for sale
These homes have similar price range, details and proximity to 1026 MONTROSE









