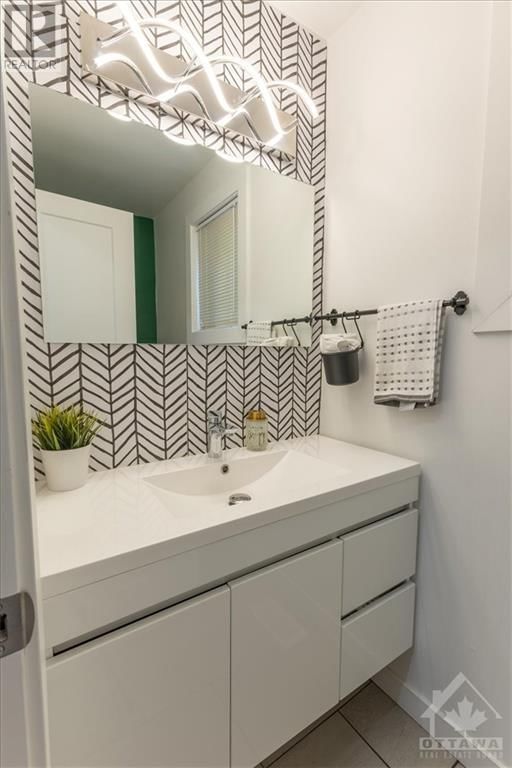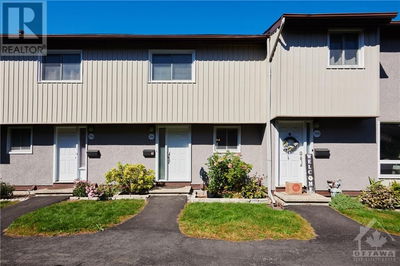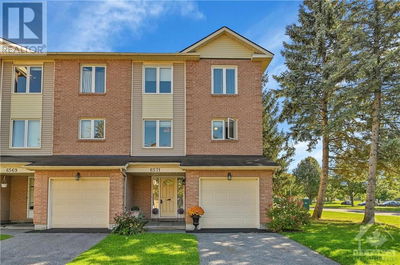274 DES VISONS
Queensway Heights South | Ottawa
$499,500.00
Listed 22 days ago
- 3 bed
- 3 bath
- - sqft
- 2 parking
- Single Family
Property history
- Now
- Listed on Sep 17, 2024
Listed for $499,500.00
22 days on market
Location & area
Schools nearby
Home Details
- Description
- Welcome to 274 Des Visons Pl. A pristine 3 bedroom 3 bathroom townhome condo with no rear neighbors within walking distance to schools, parks and recreational trail. The main floor boasts a great functional layout with separate living room (with fireplace) and dining room areas, bright and spacious updated kitchen with plenty of counter space & cabinets, powder room and access to the rear patio. Upper level features 3 large sized bedrooms and a beautiful 4 piece main bath. The master suite includes a large walk-in closet and two piece ensuite. Lower level includes a large rec room, laundry room and storage area. The large backyard includes a stone patio and backs onto a large shared space owned and maintained by the condo corporation! Updates include furnace (2023) windows (2022-2024) This property is turn key. Condo fees include lawn maintenance, snow removal, water and much more. Just move in and enjoy this beautifully updated home. (id:39198)
- Additional media
- -
- Property taxes
- $2,703.00 per year / $225.25 per month
- Condo fees
- $567.61
- Basement
- Finished, Full
- Year build
- 1984
- Type
- Single Family
- Bedrooms
- 3
- Bathrooms
- 3
- Pet rules
- -
- Parking spots
- 2 Total
- Parking types
- Attached Garage | Surfaced
- Floor
- Tile, Hardwood, Wall-to-wall carpet
- Balcony
- -
- Pool
- -
- External material
- Brick | Siding
- Roof type
- -
- Lot frontage
- -
- Lot depth
- -
- Heating
- Forced air, Natural gas
- Fire place(s)
- 1
- Locker
- -
- Building amenities
- Laundry - In Suite
- Main level
- Foyer
- 6'7" x 7'4"
- Living room
- 11'6" x 18'1"
- Dining room
- 10'3" x 12'1"
- Kitchen
- 11'2" x 11'4"
- Partial bathroom
- 2'8" x 6'11"
- Second level
- Primary Bedroom
- 11'1" x 15'0"
- 2pc Ensuite bath
- 2'9" x 7'10"
- Other
- 5'4" x 5'11"
- Bedroom
- 8'11" x 16'5"
- Bedroom
- 8'11" x 11'10"
- Full bathroom
- 5'6" x 8'6"
- Lower level
- Recreation room
- 18'0" x 18'2"
- Laundry room
- 6'7" x 7'4"
- Storage
- 11'1" x 18'1"
Listing Brokerage
- MLS® Listing
- 1412288
- Brokerage
- EXP REALTY
Similar homes for sale
These homes have similar price range, details and proximity to 274 DES VISONS








