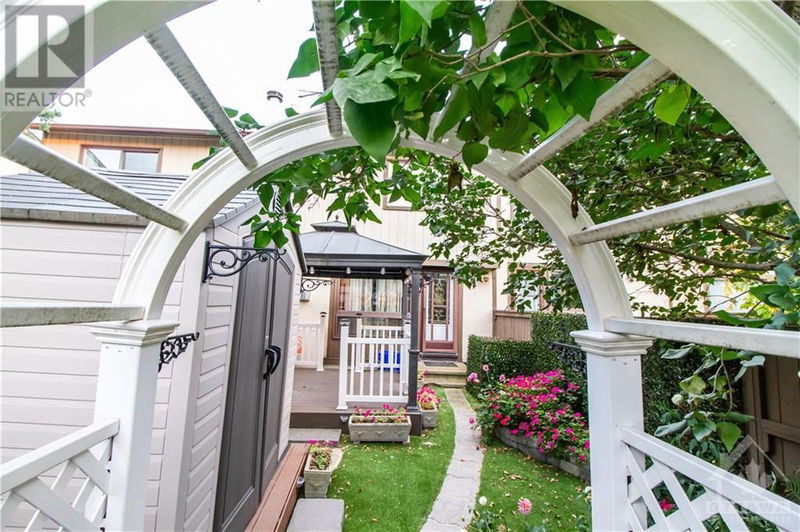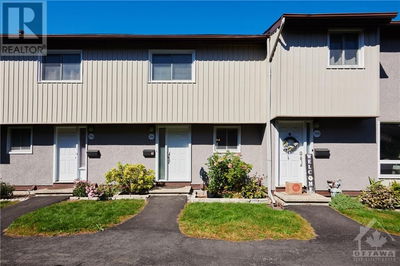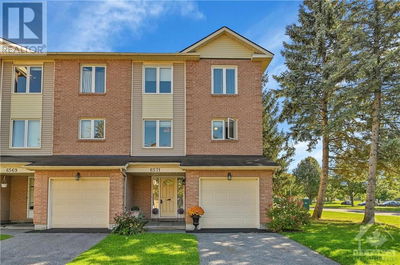B - 16 LARKSHIRE
Barrhaven; Pheasant Run | Ottawa
$399,900.00
Listed 18 days ago
- 3 bed
- 2 bath
- - sqft
- 1 parking
- Single Family
Property history
- Now
- Listed on Sep 20, 2024
Listed for $399,900.00
18 days on market
- Jul 30, 2024
- 2 months ago
Terminated
Listed for $409,900.00 • on market
Location & area
Home Details
- Description
- Welcome to 16 Larkshire lane unit B. Enjoy this lovely well maintained highly decorated 3 bedroom 2 bathroom condominium townhome located in the heart of old Barrhaven close to parks, schools, lots of shopping, transit and highway 416. This is a prime location to live and this home is move-in ready! The kitchen features newer stainless steel appliances, granite countertops and lots of natural light. The living room features a gas fireplace, beautiful hardwood flooring and is tastefully decorated. The attention to detail is incredible. This home also includes a central vac, soaker bathtub and a finished laundry room with LG washer/dryer and pedestals. This home has a lot of care and creativity that has to bee seen in person. The maintenance free backyard is stunning featuring a composite deck, gazebo, shed and synthetic grass. Your parking spot is directly in front of your home. Don't miss out on this quality home at an incredible price! Book your showing today! (id:39198)
- Additional media
- https://youtu.be/O9X7yk_FrBk?si=2tKHfmDCtNkUZ2ZP
- Property taxes
- $2,211.00 per year / $184.25 per month
- Condo fees
- $496.89
- Basement
- Finished, Full
- Year build
- 1980
- Type
- Single Family
- Bedrooms
- 3
- Bathrooms
- 2
- Pet rules
- -
- Parking spots
- 1 Total
- Parking types
- Surfaced
- Floor
- Tile, Hardwood, Laminate
- Balcony
- -
- Pool
- -
- External material
- Stucco | Siding
- Roof type
- -
- Lot frontage
- -
- Lot depth
- -
- Heating
- Forced air, Natural gas
- Fire place(s)
- 1
- Locker
- -
- Building amenities
- Laundry - In Suite
- Main level
- Kitchen
- 8'0" x 10'0"
- Dining room
- 9'0" x 10'0"
- Living room
- 11'0" x 17'2"
- 2pc Bathroom
- 3'0" x 6'6"
- Basement
- Recreation room
- 10'0" x 10'8"
- Laundry room
- 0’0” x 0’0”
- Second level
- Primary Bedroom
- 11'8" x 15'0"
- 4pc Bathroom
- 4'8" x 10'0"
- Bedroom
- 8'11" x 10'6"
- Bedroom
- 8'0" x 9'9"
Listing Brokerage
- MLS® Listing
- 1412364
- Brokerage
- HOMELIFE CAPITAL REALTY INC.
Similar homes for sale
These homes have similar price range, details and proximity to 16 LARKSHIRE









