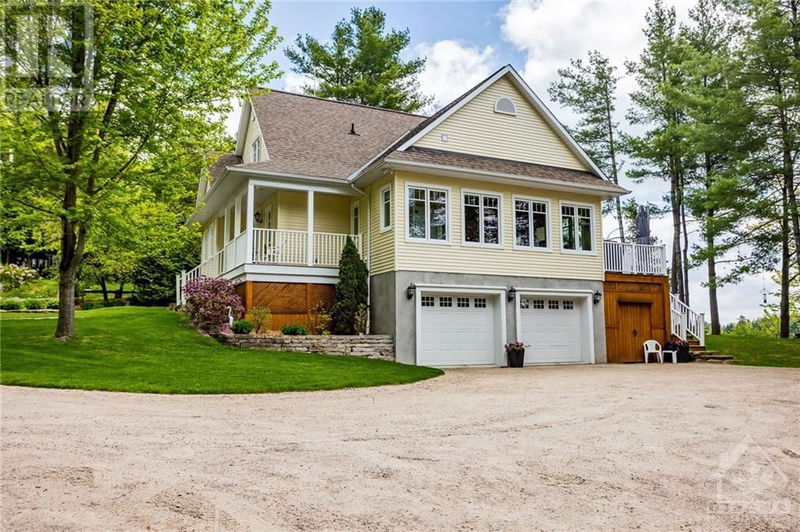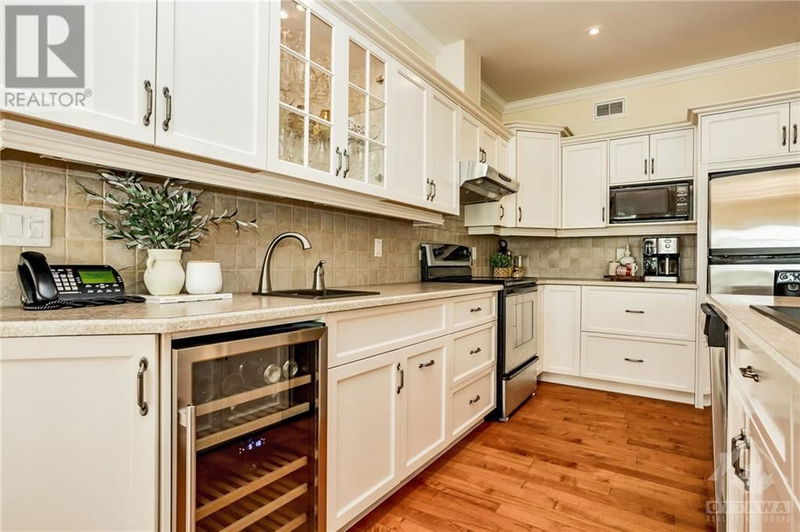627 PIKE LAKE ROUTE 6
Pike Lake | Perth
$1,399,000.00
Listed 2 days ago
- 3 bed
- 3 bath
- - sqft
- 10 parking
- Single Family
Property history
- Now
- Listed on Oct 5, 2024
Listed for $1,399,000.00
2 days on market
Location & area
Schools nearby
Home Details
- Description
- Custom-built home on 175ft of pristine frontage on Pike Lake, one of Eastern Ontario’s most beautiful lakes. Walk a few seconds through the cedars, only 12 steps down to a 16'x20' permanent dock & a 6'x16' cantilever extension that can accommodate up to 3 watercraft, or continue to the water’s edge, a gentle walk out, ideal for young swimmers. This 3-bed, 3-bath home features 9-foot ceilings, hardwood floors, built-in cabinets, a complete A/V entertainment center & a wood-burning fireplace. The open-concept kitchen has custom antique white cabinetry & a large island. The main floor includes a spacious primary bedroom with a 5pc ensuite, plus a sunroom with stunning lake views. The lower level has a family room and an exercise room that can be converted to a 4th bedroom, an oversized double heated garage with a workshop & elevator. Nestled in nature yet conveniently close to all amenities, this beautiful home is just off County Road 10 only 11 minutes from Perth or Westport. Must See! (id:39198)
- Additional media
- https://www.youtube.com/watch?v=WuB9WzbqyiE
- Property taxes
- $5,316.00 per year / $443.00 per month
- Basement
- Finished, Full
- Year build
- 2010
- Type
- Single Family
- Bedrooms
- 3
- Bathrooms
- 3
- Parking spots
- 10 Total
- Floor
- Mixed Flooring
- Balcony
- -
- Pool
- -
- External material
- Vinyl
- Roof type
- -
- Lot frontage
- -
- Lot depth
- -
- Heating
- Forced air, Propane
- Fire place(s)
- 1
- Main level
- Foyer
- 7'10" x 6'2"
- Living room
- 14'4" x 14'2"
- Primary Bedroom
- 16'9" x 15'1"
- 5pc Bathroom
- 13'6" x 11'1"
- Sunroom
- 17'10" x 11'6"
- Kitchen
- 14'5" x 14'0"
- 2pc Bathroom
- 6'0" x 4'11"
- Laundry room
- 6'4" x 6'0"
- Dining room
- 14'0" x 11'0"
- Second level
- 3pc Bathroom
- 9'7" x 5'2"
- Bedroom
- 15'11" x 14'11"
- Bedroom
- 16'0" x 13'1"
- Basement
- Storage
- 9'11" x 3'8"
- Family room
- 13'7" x 13'8"
- Family room
- 15'7" x 14'6"
Listing Brokerage
- MLS® Listing
- 1412374
- Brokerage
- ROYAL LEPAGE TEAM REALTY
Similar homes for sale
These homes have similar price range, details and proximity to 627 PIKE LAKE ROUTE 6









