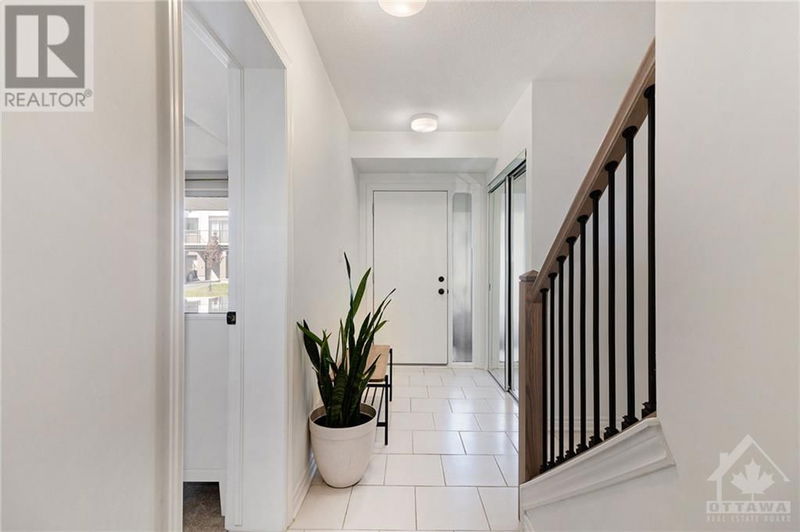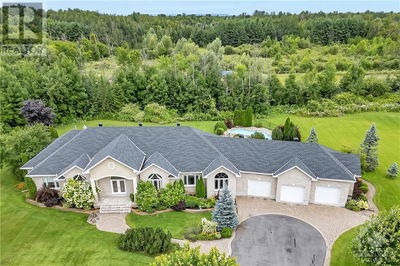93 KYANITE
Barrhaven Town Centre | Ottawa
$724,900.00
Listed 15 days ago
- 4 bed
- 4 bath
- - sqft
- 3 parking
- Single Family
Property history
- Now
- Listed on Sep 23, 2024
Listed for $724,900.00
15 days on market
Location & area
Home Details
- Description
- This maintenance-free townhome in the heart of Barrhaven is a spacious & light-filled gem, offering 4 bedrooms, 4 bathrooms. Highlights include upgraded light fixtures throughout, two oversized balconies, a 2-car garage, & large windows that flood the space with natural light. The main level features a bonus fourth bedroom complete with a full ensuite & walk-in closet, ideal for guests or a home office. On the second level, you’ll find a stylish kitchen with quartz countertops, backsplash, stainless steel appliances, & ample cabinet space. Two versatile living areas offer the flexibility to be tailored to your needs, with a convenient powder room on the same level. The primary suite is a true retreat with a walk-in closet and a 3-piece ensuite, while the two additional bedrooms share a spacious family bathroom with a relaxing tub. Located close to schools, shopping, dining, transit, and recreational facilities, this townhome is perfect for those seeking convenience and comfort. (id:39198)
- Additional media
- https://youtu.be/m7Sr9mB6jnE
- Property taxes
- $4,265.00 per year / $355.42 per month
- Basement
- None, Not Applicable
- Year build
- 2022
- Type
- Single Family
- Bedrooms
- 4
- Bathrooms
- 4
- Parking spots
- 3 Total
- Floor
- Tile, Hardwood, Wall-to-wall carpet
- Balcony
- -
- Pool
- -
- External material
- Brick | Siding
- Roof type
- -
- Lot frontage
- -
- Lot depth
- -
- Heating
- Forced air, Natural gas
- Fire place(s)
- 1
- Main level
- Foyer
- 14'3" x 7'6"
- Laundry room
- 10'1" x 10'5"
- Primary Bedroom
- 12'1" x 11'9"
- 3pc Ensuite bath
- 5'4" x 7'11"
- Other
- 4'1" x 6'7"
- Second level
- Living room
- 15'1" x 10'7"
- Dining room
- 10'11" x 8'11"
- Kitchen
- 13'3" x 9'0"
- Living room/Fireplace
- 12'5" x 19'7"
- 2pc Bathroom
- 8'8" x 3'6"
- Third level
- Primary Bedroom
- 11'2" x 13'11"
- 3pc Ensuite bath
- 11'2" x 5'3"
- Other
- 5'5" x 6'11"
- Bedroom
- 16'2" x 9'9"
- Bedroom
- 13'6" x 9'6"
- 3pc Bathroom
- 8'10" x 6'0"
Listing Brokerage
- MLS® Listing
- 1412388
- Brokerage
- CENTURY 21 SYNERGY REALTY INC
Similar homes for sale
These homes have similar price range, details and proximity to 93 KYANITE









