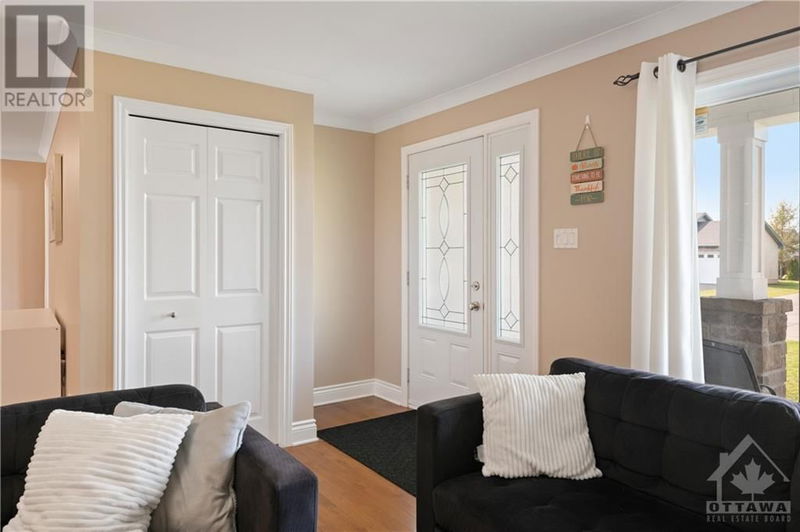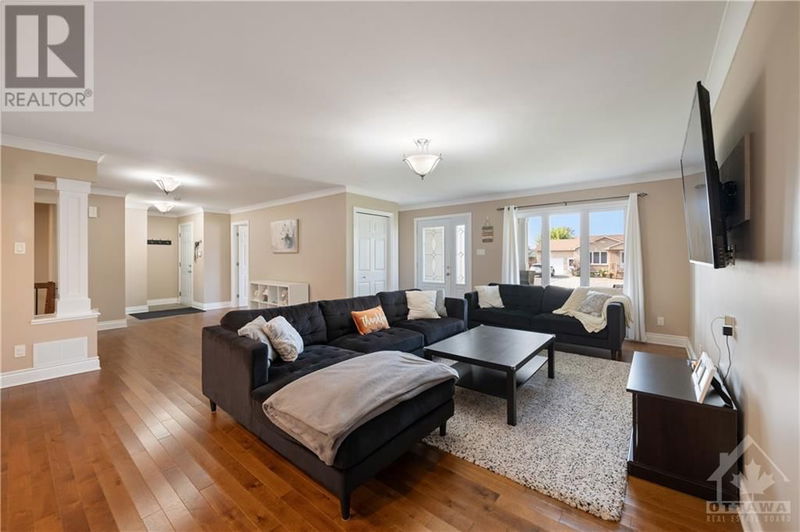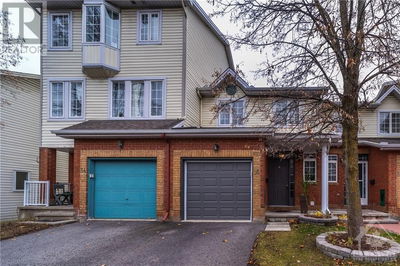10 TABITHA
Thompson Subdivision | Chesterville
$624,999.00
Listed 19 days ago
- 3 bed
- 3 bath
- - sqft
- 6 parking
- Single Family
Property history
- Now
- Listed on Sep 19, 2024
Listed for $624,999.00
19 days on market
Location & area
Schools nearby
Home Details
- Description
- This home exudes Pride of ownership! This beautifully maintained 3 bedrm bungalow features hardwood & ceramic flooring throughout, bright open concept kitchen and freshly painted in neutral colors. The spacious main living area is ideal for hosting gatherings and enjoying time with family and friends. The kitchen is a standout, equipped with sleek stainless steel appliances and a contemporary ceramic backsplash, perfect for entertaining. Sip your morning coffee on the large extended private deck in the fenced yard, perfect for relaxing. The primary bedroom offers a serene retreat with an ensuite bathroom and a walk-in closet. The 2 other bedrooms are large and bright. The finished basement is equipped with a 3 piece bathroom, a bar area & large rec room that is perfect for movie night or having friends over. Additional highlights include new interlock walkway and asphalt driveway, natural gas heating, municipal water and sewer services. Close to a park, and shopping. Move in ready. (id:39198)
- Additional media
- https://youriguide.com/10_tabitha_crescent_chesterville_on/
- Property taxes
- $3,680.00 per year / $306.67 per month
- Basement
- Partially finished, Full
- Year build
- 2012
- Type
- Single Family
- Bedrooms
- 3
- Bathrooms
- 3
- Parking spots
- 6 Total
- Floor
- Tile, Hardwood
- Balcony
- -
- Pool
- -
- External material
- Stone | Vinyl | Siding
- Roof type
- -
- Lot frontage
- -
- Lot depth
- -
- Heating
- Forced air, Natural gas
- Fire place(s)
- -
- Main level
- Dining room
- 15'9" x 11'2"
- Living room
- 20'3" x 18'4"
- Kitchen
- 15'9" x 12'8"
- Primary Bedroom
- 14'8" x 12'0"
- Bedroom
- 15'4" x 9'11"
- Bedroom
- 15'3" x 11'6"
- 3pc Ensuite bath
- 5'11" x 7'9"
- 4pc Bathroom
- 7'10" x 5'8"
- Lower level
- Recreation room
- 36'5" x 21'1"
- Laundry room
- 10'9" x 9'1"
- 3pc Bathroom
- 7'11" x 6'5"
- Storage
- 26'8" x 24'8"
- Other
- 16'1" x 5'4"
Listing Brokerage
- MLS® Listing
- 1412391
- Brokerage
- ROYAL LEPAGE TEAM REALTY
Similar homes for sale
These homes have similar price range, details and proximity to 10 TABITHA









