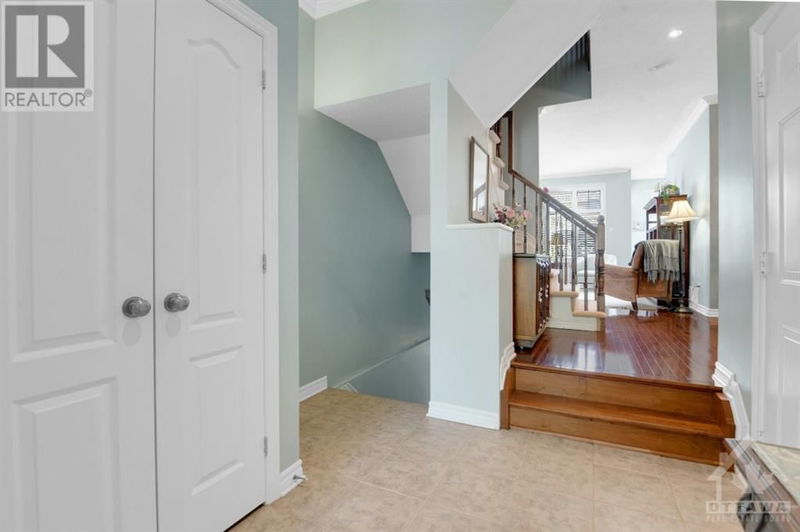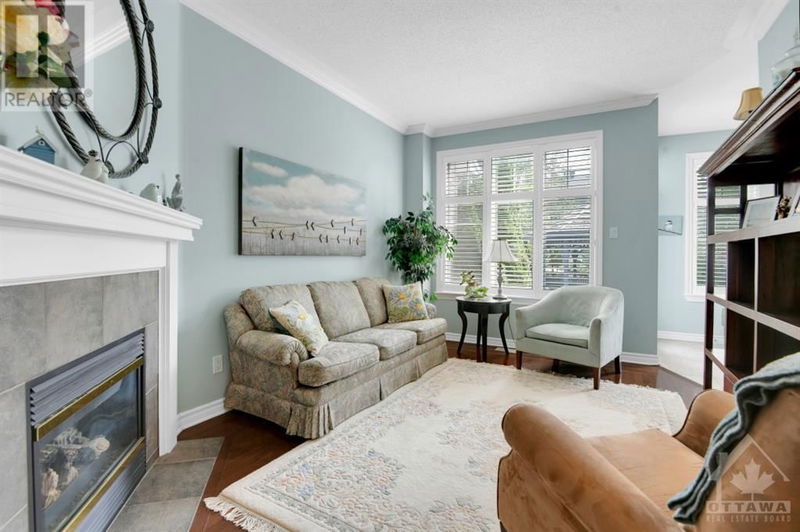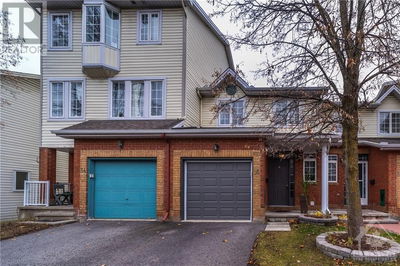104 PURPLE FINCH
Findlay Creek | Ottawa
$576,900.00
Listed 21 days ago
- 3 bed
- 2 bath
- - sqft
- 3 parking
- Single Family
Property history
- Now
- Listed on Sep 17, 2024
Listed for $576,900.00
21 days on market
- Aug 16, 2024
- 2 months ago
Terminated
Listed for $624,900.00 • on market
Location & area
Schools nearby
Home Details
- Description
- It's a beautiful home! No work to be done! If you are looking for a home that is move-in ready, sparkling clean, with many upgrades & quality throughout , look no further! Kitchen counter has been extended with added breakfast nook & additional cabinetry. Cupboards - quality wood. Large kitchen pantry. Cozy gas fireplace in living room for colder days ahead. Hardwood floors on main & upper levels - scratch free. If you appreciate a huge master bedroom with ample room for a private sitting area, this home has it. These original owners have customized the design when building for added comfort. The main bathroom was enlarged with walk-in shower plus separate soaker tub. Recently renovated. Ambient lighting, plenty of cabinetry. Bright recreation room with easy to clean laminate floors. Classy & easy to clean California shutters throughout. Backyard paradise with beautiful gazebo included. Landscaping - requires little maintenance. Shopping & busing; a walk away. (id:39198)
- Additional media
- https://www.londonhousephoto.ca/104-purple-finch-crescent-ottawa/?ub=true
- Property taxes
- $3,899.00 per year / $324.92 per month
- Basement
- Finished, Full
- Year build
- 2004
- Type
- Single Family
- Bedrooms
- 3
- Bathrooms
- 2
- Parking spots
- 3 Total
- Floor
- Hardwood, Laminate, Ceramic
- Balcony
- -
- Pool
- -
- External material
- Brick | Siding
- Roof type
- -
- Lot frontage
- -
- Lot depth
- -
- Heating
- Forced air, Natural gas
- Fire place(s)
- 1
- Main level
- Living room
- 11'0" x 14'8"
- Dining room
- 10'0" x 10'8"
- Kitchen
- 7'9" x 9'6"
- Eating area
- 8'0" x 9'11"
- Partial bathroom
- 0’0” x 0’0”
- Second level
- Primary Bedroom
- 14'5" x 19'0"
- Bedroom
- 9'10" x 17'5"
- Bedroom
- 8'4" x 11'4"
- 4pc Bathroom
- 0’0” x 0’0”
- Basement
- Laundry room
- 0’0” x 0’0”
- Recreation room
- 16'9" x 18'4"
Listing Brokerage
- MLS® Listing
- 1412318
- Brokerage
- KELLER WILLIAMS INTEGRITY REALTY
Similar homes for sale
These homes have similar price range, details and proximity to 104 PURPLE FINCH









