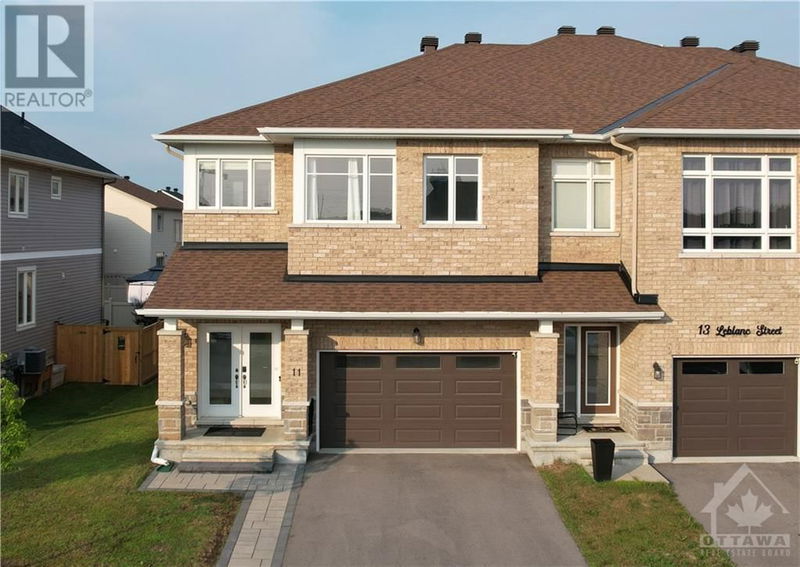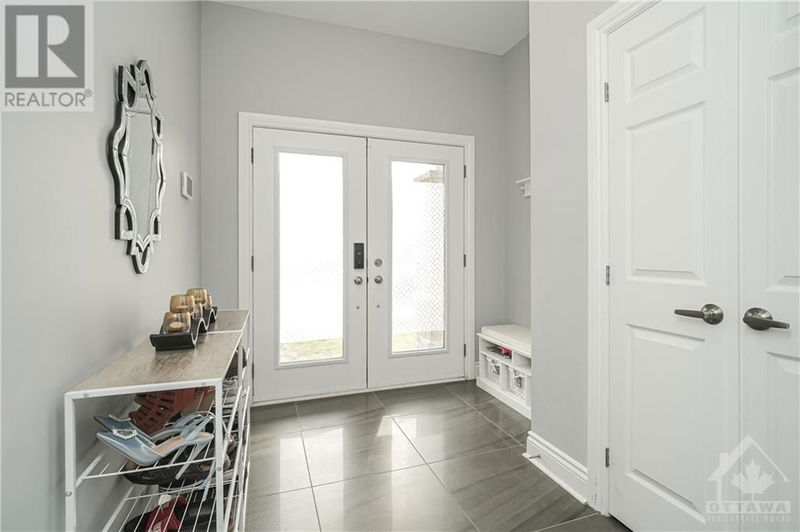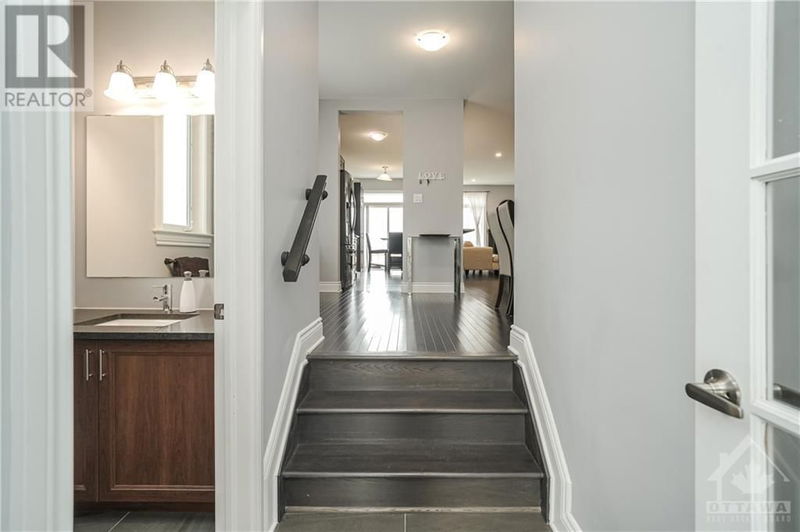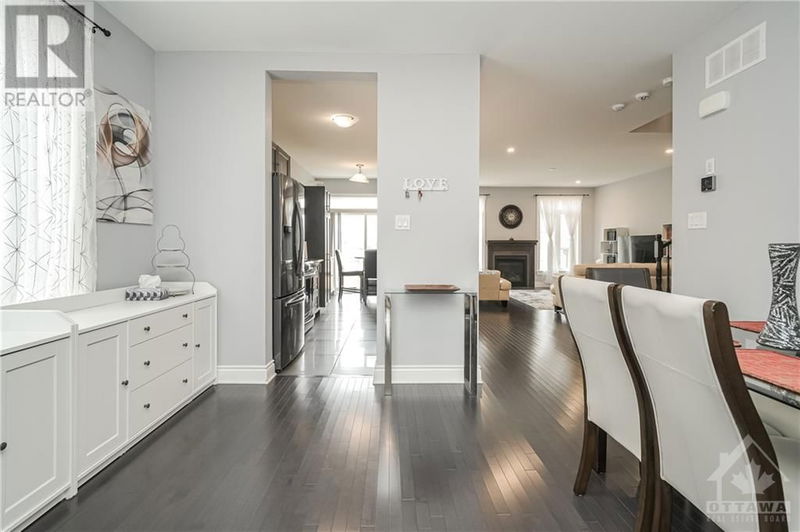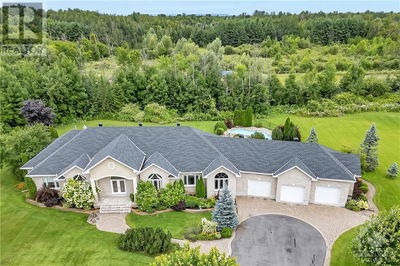11 LEBLANC
Carleton Place | Carleton Place
$699,900.00
Listed 21 days ago
- 4 bed
- 4 bath
- - sqft
- 4 parking
- Single Family
Property history
- Now
- Listed on Sep 17, 2024
Listed for $699,900.00
21 days on market
- Aug 28, 2024
- 1 month ago
Terminated
Listed for $719,900.00 • on market
Location & area
Schools nearby
Home Details
- Description
- Discover this stunning townhome with its own separate driveway in the lovely Carleton Place area! This home features tasteful upgrades throughout, including gorgeous hardwood flooring on the open-concept main level. Be greeted by high ceilings and sun-filled rooms. The kitchen boasts an abundance of cabinetry, beautiful granite countertops, stainless steel appliances, a breakfast bar, and a breakfast nook with access to a fenced outdoor space. The spacious formal dining and living area flow seamlessly together, complemented by a cozy gas fireplace. Upstairs, the large primary bedroom features a walk-in closet and a luxurious ensuite bath. 3 spacious bedrooms share another full bath. The finished basement features an additional full bath and provides a large living/rec room, perfect for entertainment or hosting guests. Conveniently located within walking distance of grocery stores, dining, gyms, hiking trails, and cafes, this home is a must-see! Don’t miss out, book a showing! (id:39198)
- Additional media
- https://youtu.be/pEuZJ134FJo
- Property taxes
- $5,054.00 per year / $421.17 per month
- Basement
- Partially finished, Full
- Year build
- 2019
- Type
- Single Family
- Bedrooms
- 4
- Bathrooms
- 4
- Parking spots
- 4 Total
- Floor
- Tile, Hardwood, Wall-to-wall carpet
- Balcony
- -
- Pool
- -
- External material
- Brick | Siding
- Roof type
- -
- Lot frontage
- -
- Lot depth
- -
- Heating
- Forced air, Natural gas
- Fire place(s)
- 1
- Main level
- Living room
- 16'1" x 15'10"
- Dining room
- 11'0" x 9'11"
- Kitchen
- 11'0" x 8'10"
- Second level
- Primary Bedroom
- 13'9" x 15'10"
- Bedroom
- 11'2" x 12'6"
- Bedroom
- 10'1" x 12'0"
- Bedroom
- 10'1" x 12'6"
Listing Brokerage
- MLS® Listing
- 1412452
- Brokerage
- EXP REALTY
Similar homes for sale
These homes have similar price range, details and proximity to 11 LEBLANC
