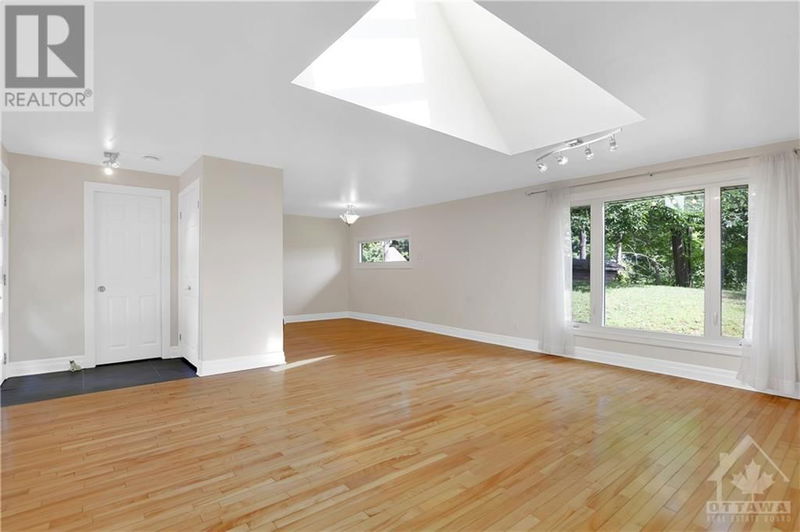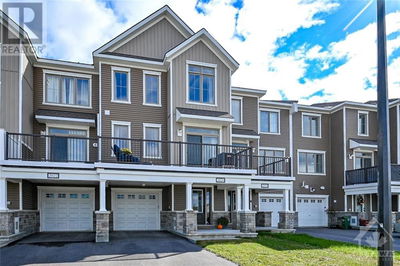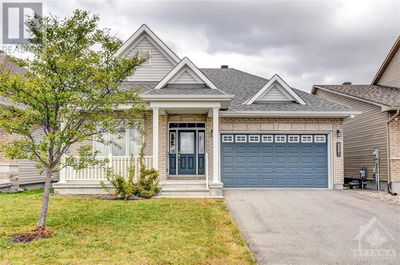2808 OLD MAPLE
Dunrobin Shore | Dunrobin
$579,900.00
Listed 20 days ago
- 2 bed
- 2 bath
- - sqft
- 6 parking
- Single Family
Property history
- Now
- Listed on Sep 18, 2024
Listed for $579,900.00
20 days on market
Location & area
Schools nearby
Home Details
- Description
- Combine work, recreation & modern comforts, all while being a short distance to the City! This unique property has breathtaking views of the Ottawa River + deeded access to its picturesque shores. A welcoming spacious courtyard/deck surrounded by lush gardens leads you to the Foyer featuring heated flrs setting the tone for the comfort that awaits. The main floor boasts seamless flow w/gleaming hardwood, tile & laminate throughout. A large Kitchen, perfect for entertaining, while the formal DinRm flows into the sunlit LivRm. A cozy den with woodstove, secondary BedRm, 3Pc Bath and Home Office w/ Bell Fibe completes this lvl. Escape upstairs to the Primary BedRm, to find a peaceful retreat. Enjoy serene nature views from the private balcony or unwind in the Ensuite featuring a skylit jet tub & walk-in closet. This home is designed w/modern comforts. A perfect blend of functionality & natural beauty. Your dream lifestyle awaits! Generator & transfer of metal roof warranty (55+yrs) incl. (id:39198)
- Additional media
- -
- Property taxes
- $2,668.00 per year / $222.33 per month
- Basement
- Crawl space, Not Applicable
- Year build
- 1959
- Type
- Single Family
- Bedrooms
- 2
- Bathrooms
- 2
- Parking spots
- 6 Total
- Floor
- Hardwood, Laminate, Wall-to-wall carpet
- Balcony
- -
- Pool
- -
- External material
- Brick | Siding
- Roof type
- -
- Lot frontage
- -
- Lot depth
- -
- Heating
- Forced air, Propane
- Fire place(s)
- 1
- Main level
- Foyer
- 0’0” x 0’0”
- Living room
- 16'0" x 17'2"
- Dining room
- 9'6" x 11'2"
- Kitchen
- 13'9" x 18'9"
- Eating area
- 5'0" x 14'3"
- Den
- 9'5" x 15'7"
- Office
- 7'3" x 13'5"
- Bedroom
- 9'2" x 15'9"
- 3pc Bathroom
- 6'10" x 7'3"
- Laundry room
- 7'0" x 10'5"
- Utility room
- 0’0” x 0’0”
- Second level
- Primary Bedroom
- 16'10" x 15'4"
- 4pc Ensuite bath
- 9'0" x 10'4"
- Other
- 6'4" x 7'1"
Listing Brokerage
- MLS® Listing
- 1412467
- Brokerage
- ROYAL LEPAGE TEAM REALTY
Similar homes for sale
These homes have similar price range, details and proximity to 2808 OLD MAPLE









