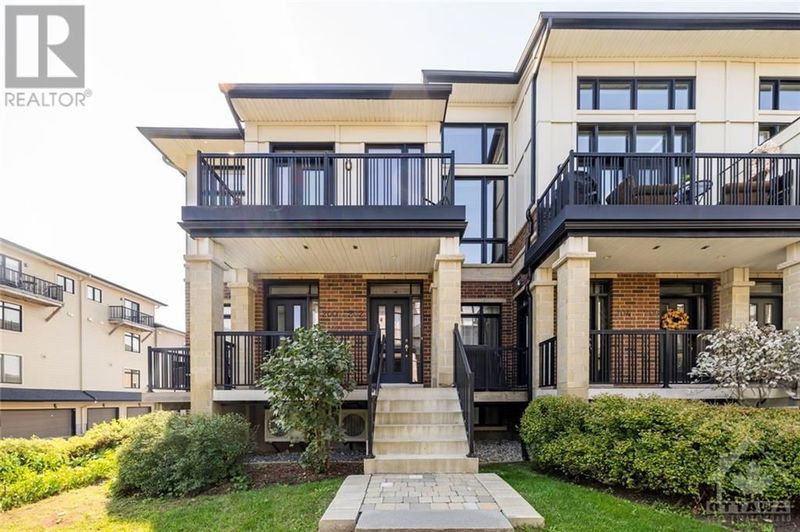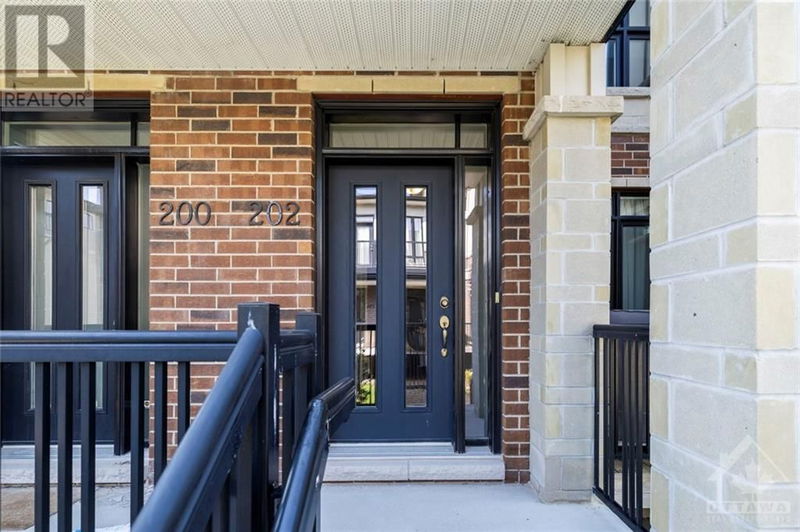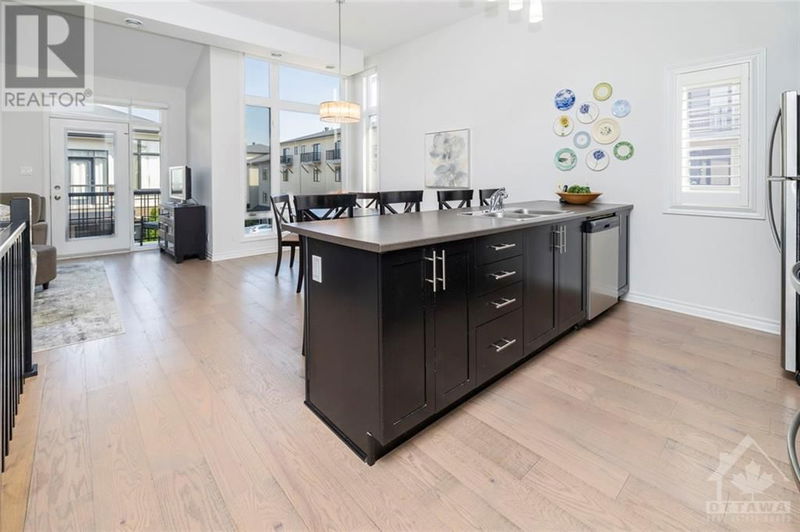202 PEMBINA
Riverside South | Ottawa
$465,000.00
Listed 18 days ago
- 2 bed
- 1 bath
- - sqft
- 2 parking
- Single Family
Property history
- Now
- Listed on Sep 20, 2024
Listed for $465,000.00
18 days on market
Location & area
Schools nearby
Home Details
- Description
- Experience urban living in the heart of Riverside South with this stunning 2-bedroom, 2-storey terrace condo. With soaring 11-foot cathedral ceilings & expansive windows, this home is flooded with natural light, creating a bright & inviting atmosphere. The open-concept living & dining areas flow seamlessly into the designer kitchen, complete with stainless steel appliances & breakfast bar. The spacious primary bedroom features a walk-in closet while the second bedroom is perfect for a home office or guest room. The luxury main bathroom offers a deep soaker tub & a stand-up shower for a spa-like experience. Enjoy the convenience of in-unit laundry, extra storage, & direct access to your attached garage. Located just minutes from the Strandherd Bridge, future LRT, parks, schools, and within walking distance to shopping, dining, & fitness centers. This low-maintenance condo shows like a model home & is move-in ready! Some furniture is negotiable. 24 hrs irrevocable required on all offers. (id:39198)
- Additional media
- https://youtu.be/ch0S2il4OMo
- Property taxes
- $3,139.00 per year / $261.58 per month
- Condo fees
- $295.30
- Basement
- None, Not Applicable
- Year build
- 2014
- Type
- Single Family
- Bedrooms
- 2
- Bathrooms
- 1
- Pet rules
- -
- Parking spots
- 2 Total
- Parking types
- Attached Garage
- Floor
- Hardwood, Ceramic, Wall-to-wall carpet, Mixed Flooring
- Balcony
- -
- Pool
- -
- External material
- Brick | Vinyl
- Roof type
- -
- Lot frontage
- -
- Lot depth
- -
- Heating
- Forced air, Natural gas
- Fire place(s)
- -
- Locker
- -
- Building amenities
- Laundry - In Suite
- Main level
- Foyer
- 4'8" x 13'1"
- Second level
- Kitchen
- 8'10" x 9'11"
- Dining room
- 8'1" x 11'11"
- Living room
- 12'7" x 13'1"
- Primary Bedroom
- 10'5" x 14'9"
- Other
- 4'11" x 5'5"
- Bedroom
- 9'5" x 9'7"
- Full bathroom
- 6'10" x 12'3"
- Utility room
- 3'5" x 14'7"
- Lower level
- Mud room
- 3'5" x 6'11"
Listing Brokerage
- MLS® Listing
- 1412493
- Brokerage
- ROYAL LEPAGE TEAM REALTY
Similar homes for sale
These homes have similar price range, details and proximity to 202 PEMBINA









