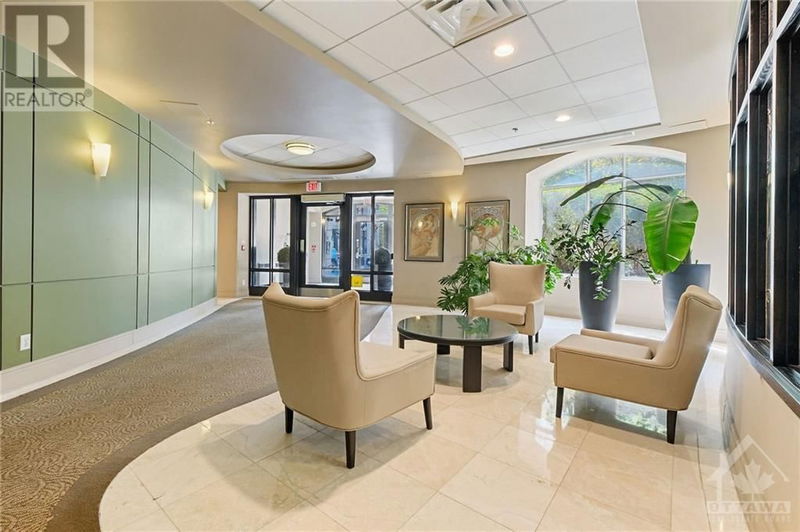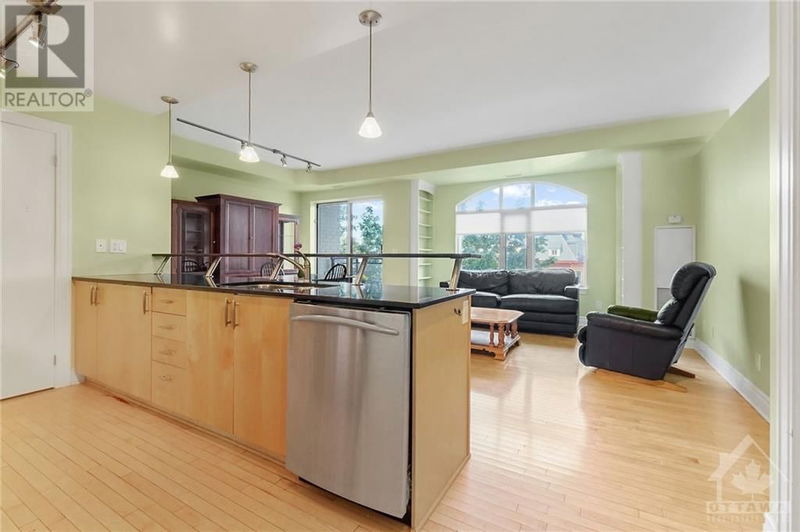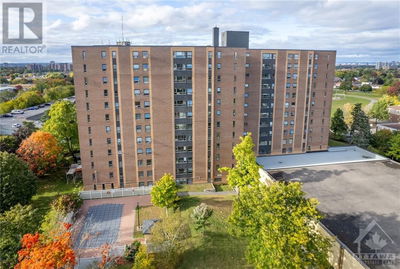402 - 85 BRONSON
Ottawa Centre | Ottawa
$419,900.00
Listed 20 days ago
- 1 bed
- 1 bath
- - sqft
- 1 parking
- Single Family
Property history
- Now
- Listed on Sep 19, 2024
Listed for $419,900.00
20 days on market
Location & area
Schools nearby
Home Details
- Description
- Located in "The Gardens," an award-winning and highly sought-after Charlesfort condo, this luxury 1-bedroom offers stunning views & a private balcony with greenery & Gatineau Hills vistas. Unique features include custom bookshelves, 12 ft ceilings & arched transoms. The spacious open-concept layout includes a chef’s kitchen w/granite counters, quality cabinetry & a breakfast bar with ample seating. A laundry room with a walk-in pantry is located off the kitchen, offering a stackable washer/dryer and space for shelving and a freezer. Quality hardwd & tile floors throughout. The bedroom offers ample closet space, natural light, and a cheater door to a renovated bath. Includes one underground parking space and storage locker. Prime location steps from the Ottawa River, parks, bike paths, and LRT. Smoke-free building with a gym, party room, bike room, car wash & guest parking. Includes hutch, shelving, light fixtures, and blinds. 24hr irrevocable on offers. Probate complete. Shows well. (id:39198)
- Additional media
- https://www.myvisuallistings.com/vt/350925
- Property taxes
- $3,940.00 per year / $328.33 per month
- Condo fees
- $538.31
- Basement
- Not Applicable, Common
- Year build
- 2004
- Type
- Single Family
- Bedrooms
- 1
- Bathrooms
- 1
- Pet rules
- -
- Parking spots
- 1 Total
- Parking types
- Underground
- Floor
- Tile, Hardwood
- Balcony
- -
- Pool
- -
- External material
- Concrete | Brick | Stone
- Roof type
- -
- Lot frontage
- -
- Lot depth
- -
- Heating
- Hot water radiator heat, Forced air, Natural gas
- Fire place(s)
- -
- Locker
- -
- Building amenities
- Storage - Locker, Exercise Centre, Laundry - In Suite, Party Room
- Main level
- Foyer
- 4'2" x 7'11"
- Kitchen
- 9'0" x 10'8"
- Living room
- 12'11" x 13'9"
- Dining room
- 11'7" x 8'8"
- Primary Bedroom
- 10'2" x 14'8"
- Full bathroom
- 4'0" x 9'4"
- Laundry room
- 7'6" x 7'8"
Listing Brokerage
- MLS® Listing
- 1412495
- Brokerage
- RE/MAX ABSOLUTE REALTY INC.
Similar homes for sale
These homes have similar price range, details and proximity to 85 BRONSON









