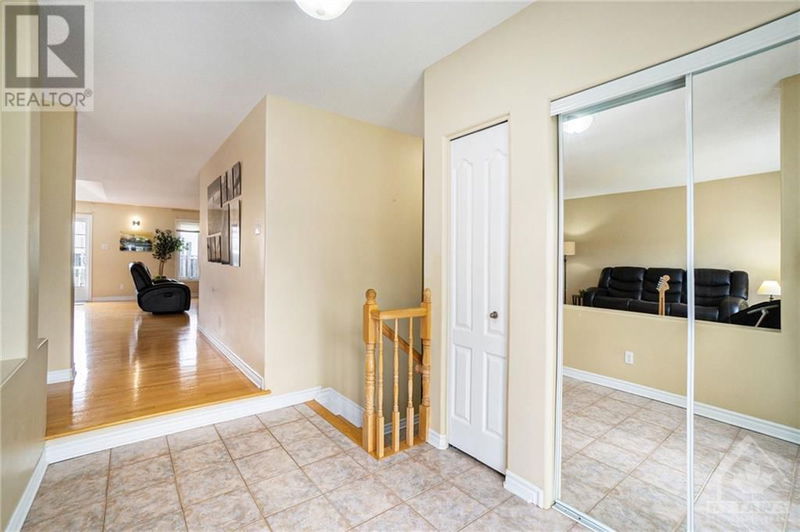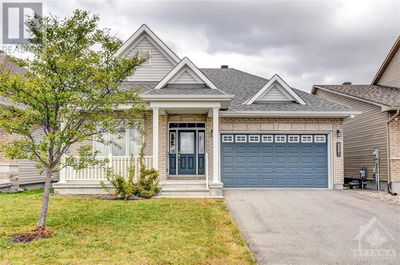172 CENTENAIRE
Embrun | Embrun
$599,999.00
Listed 20 days ago
- 2 bed
- 3 bath
- - sqft
- 4 parking
- Single Family
Property history
- Now
- Listed on Sep 17, 2024
Listed for $599,999.00
20 days on market
- Aug 8, 2024
- 2 months ago
Terminated
Listed for $624,900.00 • on market
Location & area
Schools nearby
Home Details
- Description
- Discover this charming 4-bedroom bungalow nestled in the heart of Embrun. Boasting a great spacious layout & gleaming hardwood floors, this home awaits your personal touch. Conveniently located close to all amenities, it offers the perfect blend of comfort & convenience. Step into the sun-drenched main floor, featuring lovely kitchen and living spaces ideal for family gatherings and entertaining. The main level includes 2 bedrooms, main floor laundry and 2 bathrooms, including an ensuite in the primary bedroom for added privacy and luxury. The fully finished lower level offers a large family room, two additional bedrooms and a full bathroom, perfect for guests or a growing family. Enjoy the lovely backyard with a deck, perfect for outdoor relaxation and entertaining. Abundant storage throughout ensures you have plenty of space for all your needs. Don't miss the opportunity to make this delightful Embrun bungalow your new home! (id:39198)
- Additional media
- https://www.youtube.com/watch?v=2DAKYGe2UN4
- Property taxes
- $4,210.00 per year / $350.83 per month
- Basement
- Finished, Full
- Year build
- 2002
- Type
- Single Family
- Bedrooms
- 2 + 2
- Bathrooms
- 3
- Parking spots
- 4 Total
- Floor
- Hardwood, Laminate, Linoleum
- Balcony
- -
- Pool
- -
- External material
- Brick | Siding
- Roof type
- -
- Lot frontage
- -
- Lot depth
- -
- Heating
- Forced air, Natural gas
- Fire place(s)
- 1
- Main level
- Foyer
- 6'11" x 15'3"
- Living room
- 12'4" x 14'11"
- Kitchen
- 10'11" x 21'2"
- Dining room
- 11'4" x 11'7"
- Family room
- 13'6" x 14'1"
- 3pc Bathroom
- 7'3" x 10'1"
- Primary Bedroom
- 12'1" x 13'8"
- 4pc Ensuite bath
- 7'1" x 8'7"
- Bedroom
- 10'1" x 12'1"
- Lower level
- Recreation room
- 15'2" x 18'6"
- Bedroom
- 10'6" x 18'7"
- Bedroom
- 11'0" x 14'11"
- Storage
- 11'0" x 11'3"
- 5pc Bathroom
- 10'11" x 12'0"
- Utility room
- 13'0" x 20'3"
Listing Brokerage
- MLS® Listing
- 1412404
- Brokerage
- EXIT REALTY MATRIX
Similar homes for sale
These homes have similar price range, details and proximity to 172 CENTENAIRE








