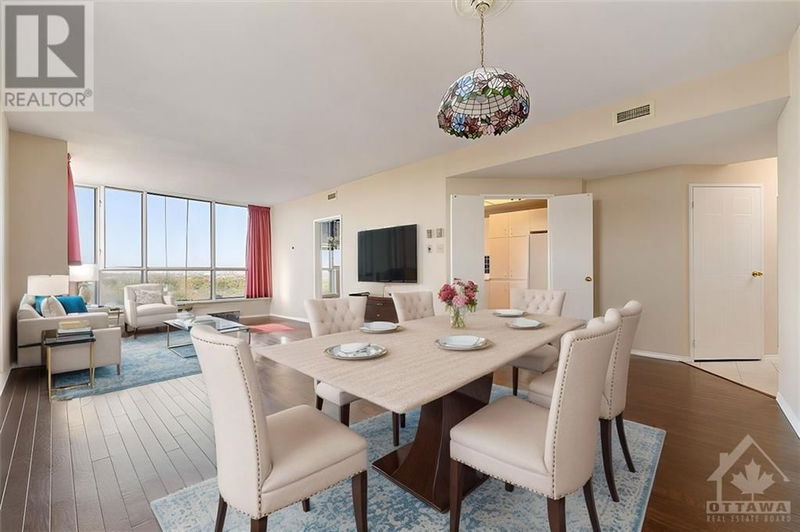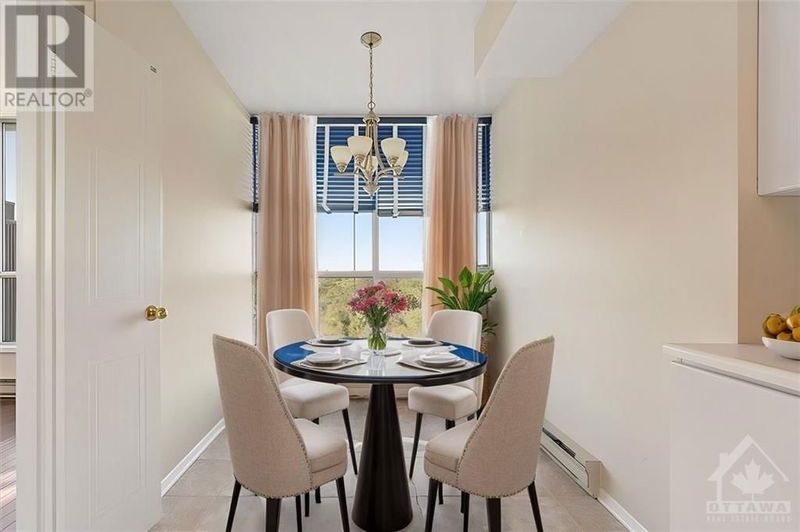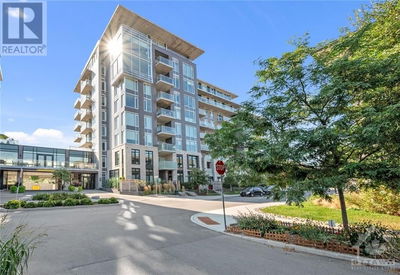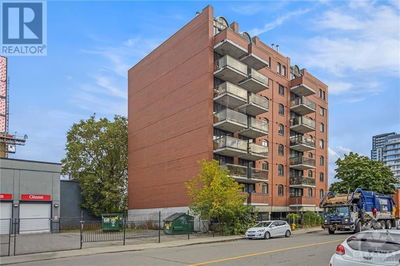PH6 - 1705 PLAYFAIR
Playfair Park | Ottawa
$449,900.00
Listed 6 days ago
- 2 bed
- 2 bath
- - sqft
- 1 parking
- Single Family
Property history
- Now
- Listed on Oct 2, 2024
Listed for $449,900.00
6 days on market
Location & area
Schools nearby
Home Details
- Description
- Welcome to this rarely offered, penthouse level, 2 bedroom 2 bathroom condo. Enter the tiled foyer, where a stunning skylight fills the area w/natural light. The spacious living & dining room feat luxurious hardwood flooring & lrg window; offering breathtaking views of the forest & city beyond. The bright eat-in kitchen boasts crisp white cabinetry, matching appliances, ample counter & cupboard space. The generous primary retreat includes a walk-through closet & 3 pc ensuite w/tiled tub/shower combo & large vanity. The 2nd bedroom offers ample closet space. The main bath is neutral & inviting. In-suite laundry is conveniently tucked away. Enjoy spectacular sunsets & vibrant forest views from the western exposure. This well-managed building feat amenities like a gym, party room, games room, library & workshop. With underground parking & storage locker, this condo is close to hospitals, shopping, parks, & transit in the sought-after Playfair Park community. Some photos virtually staged. (id:39198)
- Additional media
- https://youtu.be/jE0rsdPlT0E
- Property taxes
- $3,609.00 per year / $300.75 per month
- Condo fees
- $672.00
- Basement
- None, Not Applicable
- Year build
- 1988
- Type
- Single Family
- Bedrooms
- 2
- Bathrooms
- 2
- Pet rules
- -
- Parking spots
- 1 Total
- Parking types
- Underground | Visitor Parking
- Floor
- Tile, Hardwood, Wall-to-wall carpet
- Balcony
- -
- Pool
- -
- External material
- Brick
- Roof type
- -
- Lot frontage
- -
- Lot depth
- -
- Heating
- Baseboard heaters, Electric
- Fire place(s)
- -
- Locker
- -
- Building amenities
- Exercise Centre, Laundry - In Suite, Party Room, Sauna
- Main level
- Foyer
- 0’0” x 0’0”
- Living room
- 12'4" x 18'2"
- Dining room
- 12'4" x 8'2"
- Kitchen
- 8'0" x 14'0"
- Eating area
- 8'0" x 7'0"
- Primary Bedroom
- 11'6" x 14'0"
- Bedroom
- 9'2" x 12'0"
- Laundry room
- 0’0” x 0’0”
- Full bathroom
- 0’0” x 0’0”
- 3pc Ensuite bath
- 0’0” x 0’0”
Listing Brokerage
- MLS® Listing
- 1412419
- Brokerage
- RE/MAX HALLMARK PILON GROUP REALTY
Similar homes for sale
These homes have similar price range, details and proximity to 1705 PLAYFAIR









