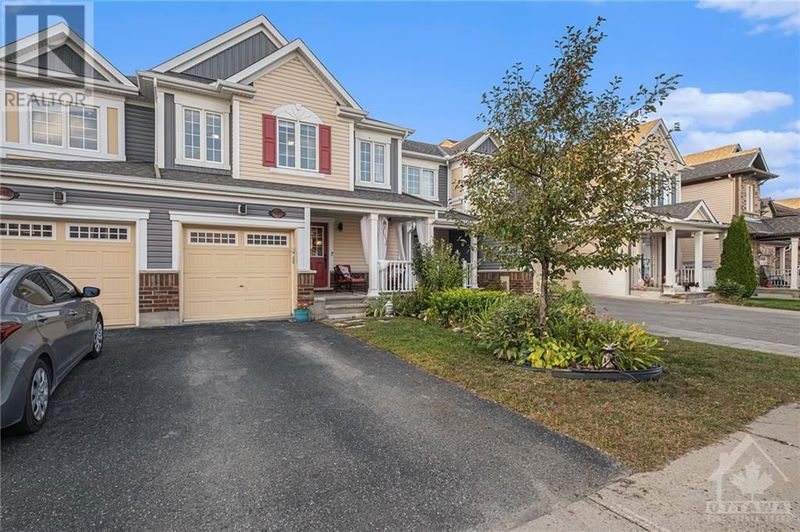420 MEADOWHAWK
Half Moon Bay | Ottawa
$599,900.00
Listed 19 days ago
- 3 bed
- 3 bath
- - sqft
- 2 parking
- Single Family
Property history
- Now
- Listed on Sep 19, 2024
Listed for $599,900.00
19 days on market
Location & area
Schools nearby
Home Details
- Description
- Wonderful 3 Bed, 2.5 Bath Townhome, Perfectly Situated on a Quiet Crescent in the Sought-After Community of Half Moon Bay. As you Enter, you’ll be greeted by Luxe Vinyl Flooring Throughout the Main Level and Finished Basement, Creating a Modern and Inviting Atmosphere. The Living Room features an Electric Fireplace, Ideal for Cozy Evenings, while Large Windows Flood the Space with Natural Light. The Well-Appointed Kitchen Boasts SS Appliances, Ample Cabinetry, and a Spacious Layout, Making it Perfect for Culinary Adventures. Step Outside through the Sliding Patio Door to your Private Fenced Backyard Oasis, Complete with a Deck, Gazebo, and an Above-Ground Pool. Upstairs Hosts a Large Primary Bedroom, with W.I.C. & a Stylish 3-Piece Ensuite. Two Additional Bedrooms and Full Bath Complete Upper. Finished Basement Offers a Large REC RM, Perfect for Entertaining or as a Play Area. Located Just Steps from Parks, Nature Trails, Schools, and Shopping, This Property Has It All. (id:39198)
- Additional media
- https://listings.nextdoorphotos.com/420meadowhawkcrescent
- Property taxes
- $3,421.00 per year / $285.08 per month
- Basement
- Finished, Full
- Year build
- 2012
- Type
- Single Family
- Bedrooms
- 3
- Bathrooms
- 3
- Parking spots
- 2 Total
- Floor
- Tile, Vinyl, Wall-to-wall carpet, Mixed Flooring
- Balcony
- -
- Pool
- Above ground pool
- External material
- Brick | Siding
- Roof type
- -
- Lot frontage
- -
- Lot depth
- -
- Heating
- Forced air, Natural gas
- Fire place(s)
- 1
- Main level
- Living room
- 12'6" x 13'4"
- Bedroom
- 11'0" x 12'2"
- Kitchen
- 8'10" x 12'6"
- Partial bathroom
- 0’0” x 0’0”
- Foyer
- 0’0” x 0’0”
- Second level
- Primary Bedroom
- 12'8" x 14'0"
- Other
- 0’0” x 0’0”
- 3pc Ensuite bath
- 0’0” x 0’0”
- Bedroom
- 9'0" x 12'2"
- Bedroom
- 9'0" x 11'0"
- Full bathroom
- 0’0” x 0’0”
- Basement
- Recreation room
- 0’0” x 0’0”
- Laundry room
- 0’0” x 0’0”
- Storage
- 0’0” x 0’0”
- Utility room
- 0’0” x 0’0”
Listing Brokerage
- MLS® Listing
- 1412547
- Brokerage
- EXP REALTY
Similar homes for sale
These homes have similar price range, details and proximity to 420 MEADOWHAWK









