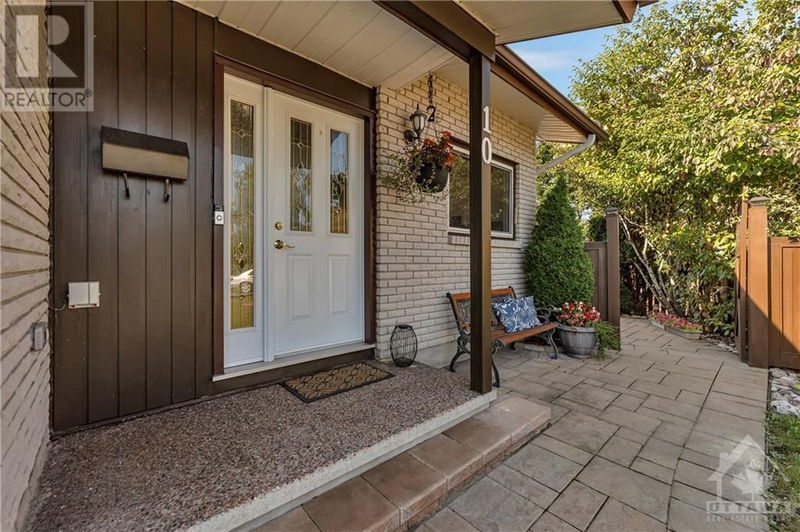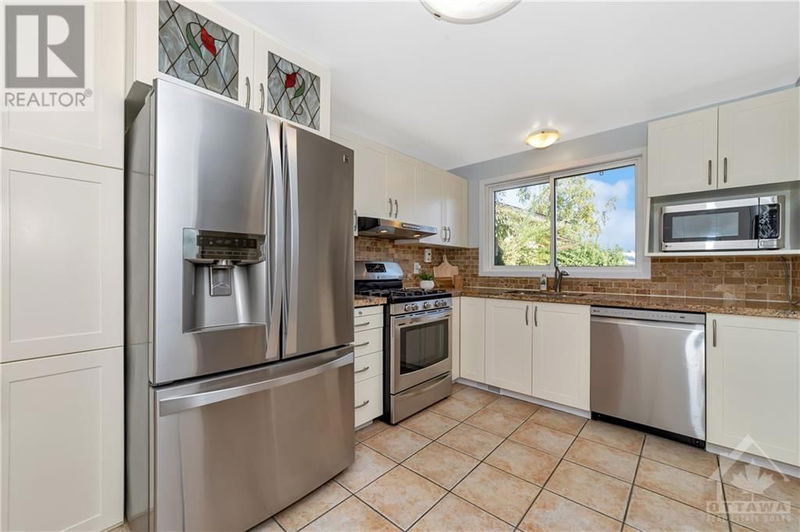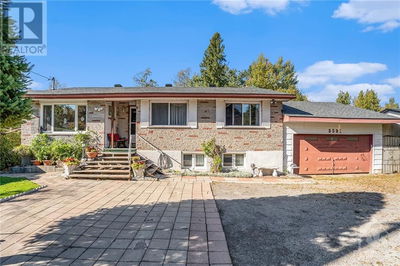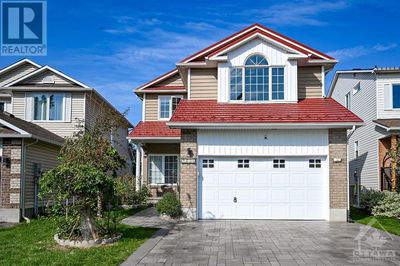10 NESTOW
Tanglewood | Ottawa
$675,000.00
Listed 20 days ago
- 4 bed
- 2 bath
- - sqft
- 2 parking
- Single Family
Property history
- Now
- Listed on Sep 18, 2024
Listed for $675,000.00
20 days on market
Location & area
Schools nearby
Home Details
- Description
- Immaculate, renovated & expanded 4 bed, 2 full bath features bonus WHEELCHAIR ACCESSIBILITY. Highly versatile main fl. addition w/bedroom, 3pc. bath/wet room & den offers flexibility to live multi-generationally, work from home or age in place. Central family room w/fireplace will quickly become a favourite space while the modern white kitchen is high function and enjoys convenient side ramp access direct from the patio. Graced by expansive windows, natural light, excellent storage & beautiful hardwood throughout. The upper level enjoys 3 large bedrooms (incl. a king-sized primary w/cheater access to reno'd 5pc. bath)! The lower level hosts a rec room, laundry & dream workshop for the hobbyist. Nestled on a low traffic cul-de-sac, the landscaped exterior boasts stunning gardens, pond & sizable patio w/gazebo. Create a lifestyle w/convenient proximity to schools, parks, paths, shopping, services & amenities. Welcome Home! 24hr irrev. on offers (id:39198)
- Additional media
- https://youtu.be/TPOr3tIWxic
- Property taxes
- $4,342.00 per year / $361.83 per month
- Basement
- Finished, Full
- Year build
- 1975
- Type
- Single Family
- Bedrooms
- 4
- Bathrooms
- 2
- Parking spots
- 2 Total
- Floor
- Tile, Hardwood, Vinyl
- Balcony
- -
- Pool
- -
- External material
- Brick | Stucco
- Roof type
- -
- Lot frontage
- -
- Lot depth
- -
- Heating
- Baseboard heaters, Forced air, Electric, Natural gas
- Fire place(s)
- 1
- Main level
- Foyer
- 4'7" x 5'3"
- Living room
- 8'6" x 13'0"
- Dining room
- 8'10" x 11'4"
- Kitchen
- 8'11" x 17'0"
- Family room/Fireplace
- 11'6" x 16'11"
- Bedroom
- 9'10" x 13'0"
- 3pc Bathroom
- 7'0" x 8'10"
- Second level
- Primary Bedroom
- 10'6" x 13'7"
- Bedroom
- 9'0" x 14'1"
- Bedroom
- 9'7" x 10'1"
- 5pc Bathroom
- 5'0" x 13'5"
- Basement
- Recreation room
- 11'9" x 17'11"
- Laundry room
- 6'8" x 7'4"
- Workshop
- 12'5" x 24'0"
- Utility room
- 0’0” x 0’0”
- Storage
- 3'8" x 6'6"
Listing Brokerage
- MLS® Listing
- 1412566
- Brokerage
- ROYAL LEPAGE PERFORMANCE REALTY
Similar homes for sale
These homes have similar price range, details and proximity to 10 NESTOW









