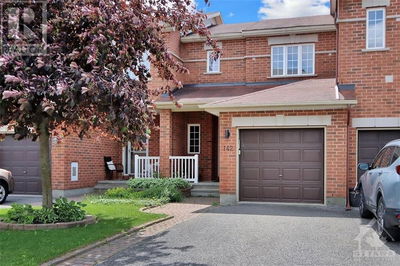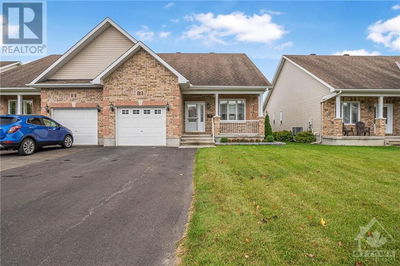383 JACKSON STITT
Jackson Trails | Stittsville
$999,900.00
Listed 20 days ago
- 2 bed
- 3 bath
- - sqft
- 4 parking
- Single Family
Property history
- Now
- Listed on Sep 18, 2024
Listed for $999,900.00
20 days on market
Location & area
Schools nearby
Home Details
- Description
- Completely renovated top to bottom bungalow on a quiet street in the neighbourhood of Jackson Trails. Perfectly located close to Pioneer Plains Park with a splash pad, playground, and soccer field, beautiful walking trails, quick access to the 417 and the Park & Ride, and a 5 min drive to all amenities. Stunning open concept layout with wide plank hardwood flring, large windows to flood the space in natural light, updated light fixtures, and a cozy gas FP. Enjoy cooking in the custom built eat-in kitchen with upgraded cabinetry scaling to the ceiling with luxurious top moulding, brand new appliances including a cooktop, built in microwave, and wine fridge, and a large island with a counter bar. Enjoy the view out to your elevated deck which leads out to your fenced backyard with gardens throughout. Both bedrooms come with their own WIC and the primary has a fully renovated ensuite. Newly finished basement comes complete with a large rec room, den, additional bedrm, and a full bathrm. (id:39198)
- Additional media
- https://youtu.be/30RUJKv72qg
- Property taxes
- $5,089.00 per year / $424.08 per month
- Basement
- Finished, Full
- Year build
- 2007
- Type
- Single Family
- Bedrooms
- 2 + 1
- Bathrooms
- 3
- Parking spots
- 4 Total
- Floor
- Tile, Hardwood, Vinyl
- Balcony
- -
- Pool
- -
- External material
- Brick | Siding
- Roof type
- -
- Lot frontage
- -
- Lot depth
- -
- Heating
- Forced air, Natural gas
- Fire place(s)
- 1
- Main level
- Living room
- 11'0" x 14'6"
- Dining room
- 10'6" x 11'0"
- Kitchen
- 9'6" x 23'6"
- Primary Bedroom
- 12'0" x 15'0"
- Other
- 0’0” x 0’0”
- 4pc Ensuite bath
- 0’0” x 0’0”
- Bedroom
- 10'0" x 10'0"
- Other
- 0’0” x 0’0”
- Full bathroom
- 0’0” x 0’0”
- Laundry room
- 0’0” x 0’0”
- Lower level
- Recreation room
- 13'4" x 21'10"
- Den
- 7'10" x 8'6"
- Bedroom
- 11'9" x 14'0"
- 3pc Bathroom
- 5'3" x 8'6"
- Storage
- 0’0” x 0’0”
Listing Brokerage
- MLS® Listing
- 1412569
- Brokerage
- RE/MAX DELTA REALTY TEAM
Similar homes for sale
These homes have similar price range, details and proximity to 383 JACKSON STITT









