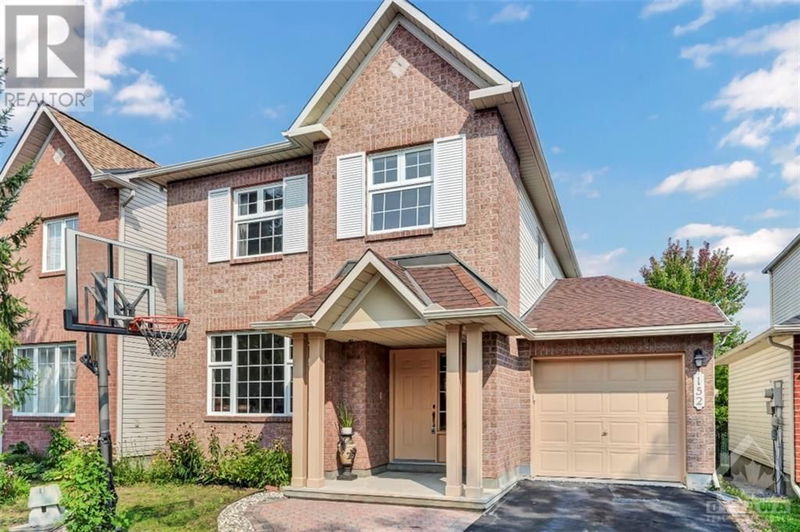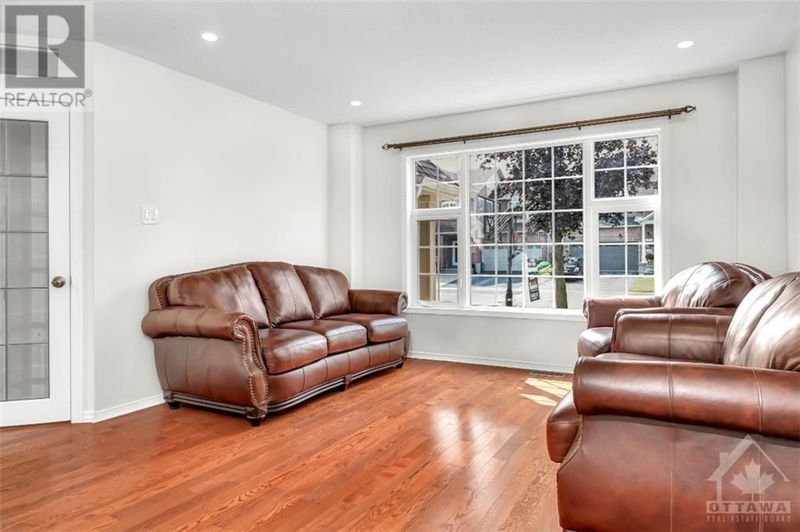152 FLAMBOROUGH
Morgans Grant | Kanata
$819,900.00
Listed 19 days ago
- 3 bed
- 4 bath
- - sqft
- 3 parking
- Single Family
Property history
- Now
- Listed on Sep 19, 2024
Listed for $819,900.00
19 days on market
Location & area
Schools nearby
Home Details
- Description
- Rarely offered four bed home with in-law suite in the lower level. This move-in ready home has had many upgrades including hardwood floors throughout the main and second level including the staircase, new fridge and stove, new kitchen counter tops, new fireplace surround and a newly finished basement with a bedroom, full bath and full kitchen making it perfect as an in law suite. The main floor offers an open layout with a spacious eat-in kitchen overlooking the family room with gas fireplace and a huge living/dining room. The second floor offers three large bedrooms, the primary features a large walk-in closet and three price ensuite. With a newer roof(2018) and many new windows(2022), new floors and potential income from the lower level this home has lots to offer. (id:39198)
- Additional media
- https://vimeo.com/1009134707
- Property taxes
- $4,718.00 per year / $393.17 per month
- Basement
- Finished, Full
- Year build
- 2002
- Type
- Single Family
- Bedrooms
- 3 + 1
- Bathrooms
- 4
- Parking spots
- 3 Total
- Floor
- Hardwood
- Balcony
- -
- Pool
- -
- External material
- Brick | Siding
- Roof type
- -
- Lot frontage
- -
- Lot depth
- -
- Heating
- Forced air, Natural gas
- Fire place(s)
- 1
- Main level
- 2pc Bathroom
- 4'7" x 5'1"
- Eating area
- 11'1" x 11'11"
- Dining room
- 9'3" x 17'0"
- Family room
- 12'7" x 20'8"
- Foyer
- 8'11" x 7'4"
- Kitchen
- 9'2" x 10'2"
- Living room
- 11'10" x 15'3"
- Second level
- 4pc Bathroom
- 5'4" x 10'1"
- 4pc Ensuite bath
- 8'3" x 8'6"
- Bedroom
- 15'1" x 10'1"
- Bedroom
- 12'5" x 10'1"
- Primary Bedroom
- 17'7" x 13'1"
- Other
- 6'0" x 8'0"
- Basement
- 3pc Bathroom
- 8'1" x 5'2"
- Bedroom
- 11'7" x 10'10"
- Kitchen
- 12'0" x 10'10"
- Laundry room
- 12'0" x 7'8"
- Recreation room
- 17'7" x 19'9"
- Utility room
- 3'1" x 11'4"
- Utility room
- 9'2" x 6'1"
Listing Brokerage
- MLS® Listing
- 1412667
- Brokerage
- PAUL RUSHFORTH REAL ESTATE INC.
Similar homes for sale
These homes have similar price range, details and proximity to 152 FLAMBOROUGH









