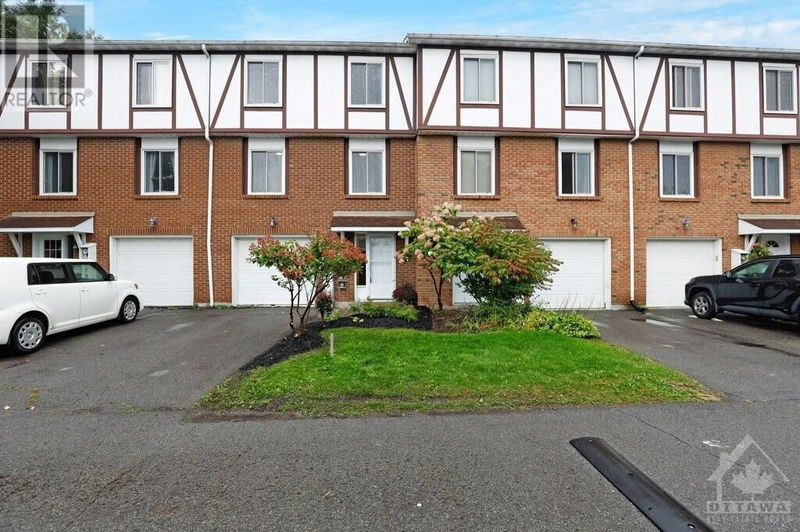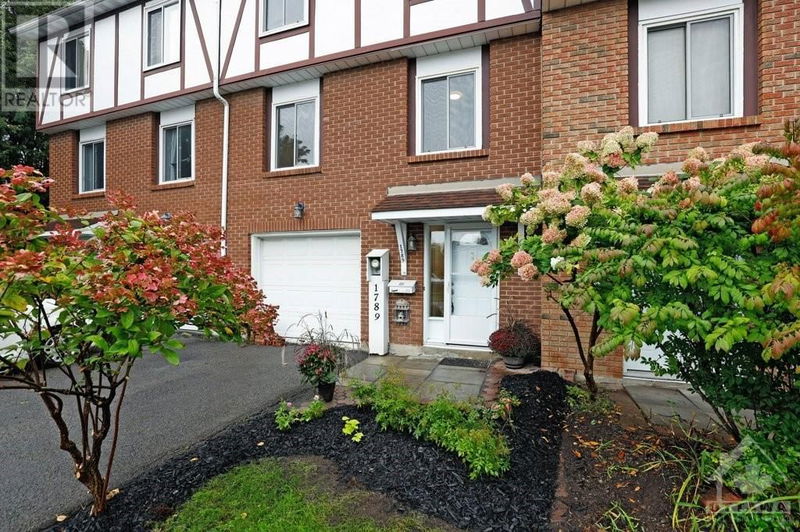1789 AXMINSTER
Convent Glen South | Ottawa
$450,000.00
Listed 12 days ago
- 3 bed
- 3 bath
- - sqft
- 2 parking
- Single Family
Property history
- Now
- Listed on Sep 26, 2024
Listed for $450,000.00
12 days on market
Location & area
Schools nearby
Home Details
- Description
- This beautifully renovated 3-bedroom, 3-bathroom, 3-storey townhome offers an affordable and effortless way to make Orleans home. Step inside to discover a fresh and modern interior. The newly renovated kitchen boasts neutral and bright finishes, brand-new cabinetry, countertops and appliances. The home's new flooring flows seamlessly throughout, providing a cohesive and stylish look. Each bathroom has been meticulously updated, ensuring a spa-like experience in the comfort of your own home. Freshly painted walls and new light fixtures make each room feel bright and inviting. Ease of ownership is assured with the benefits of condominium living, allowing you to enjoy your home without the hassle of exterior maintenance. This property is a unique find, offering a fully upgraded home in an affordable package. Make it yours and experience a lifestyle of comfort and convenience. (id:39198)
- Additional media
- https://unbranded.youriguide.com/1789_axminster_ct_ottawa_on/
- Property taxes
- $2,667.00 per year / $222.25 per month
- Condo fees
- $518.38
- Basement
- Partially finished, Full
- Year build
- 1977
- Type
- Single Family
- Bedrooms
- 3
- Bathrooms
- 3
- Pet rules
- -
- Parking spots
- 2 Total
- Parking types
- Attached Garage | Inside Entry
- Floor
- Hardwood, Vinyl
- Balcony
- -
- Pool
- -
- External material
- Brick
- Roof type
- -
- Lot frontage
- -
- Lot depth
- -
- Heating
- Forced air, Natural gas
- Fire place(s)
- -
- Locker
- -
- Building amenities
- Laundry - In Suite
- Lower level
- Foyer
- 6'10" x 8'7"
- Storage
- 9'3" x 22'8"
- Utility room
- 10'8" x 10'10"
- Main level
- Living room
- 10'11" x 17'2"
- Dining room
- 8'9" x 9'9"
- Kitchen
- 8'2" x 11'7"
- 2pc Bathroom
- 0’0” x 0’0”
- Family room
- 9'4" x 19'8"
- Second level
- Primary Bedroom
- 13'6" x 15'1"
- 2pc Ensuite bath
- 0’0” x 0’0”
- Bedroom
- 10'8" x 11'7"
- Bedroom
- 8'10" x 11'7"
- 4pc Bathroom
- 0’0” x 0’0”
Listing Brokerage
- MLS® Listing
- 1412685
- Brokerage
- ENGEL & VOLKERS OTTAWA
Similar homes for sale
These homes have similar price range, details and proximity to 1789 AXMINSTER








