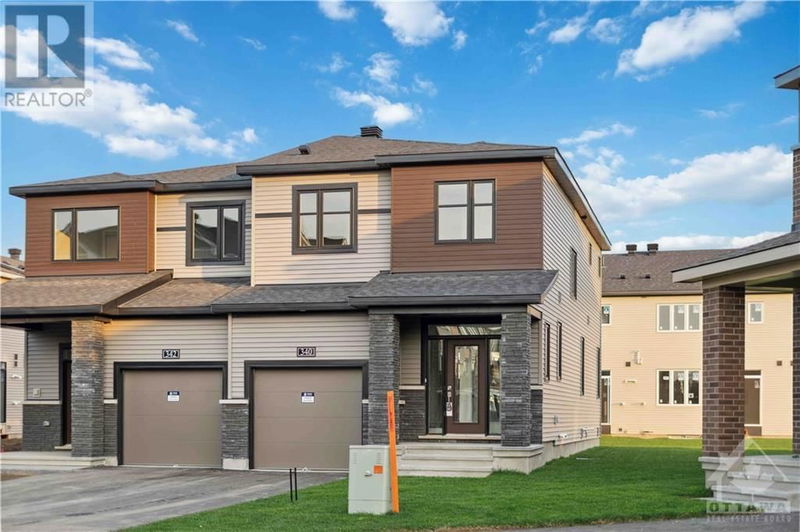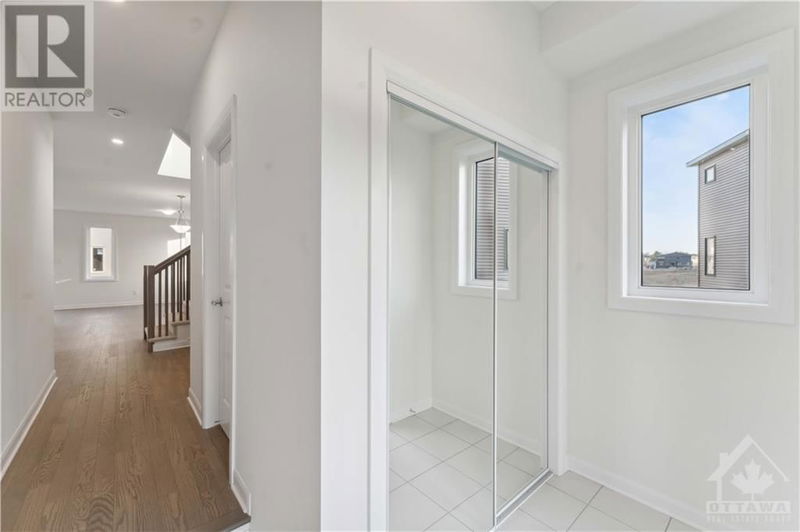340 GISBORNE
Brookline | Ottawa
$709,900.00
Listed 20 days ago
- 3 bed
- 4 bath
- - sqft
- 2 parking
- Single Family
Property history
- Now
- Listed on Sep 18, 2024
Listed for $709,900.00
20 days on market
Location & area
Schools nearby
Home Details
- Description
- The Tahoe townhome was designed to give growing families the space they need. Exclusively an end unit, this 3-bedroom, 4 bathroom townhouse features additional windows to allow for more natural sunlight, an open-concept main floor and finished basement. Semi-detached home located on a pie-shaped lot. Brookline is the perfect pairing of peace of mind and progress. Offering a wealth of parks and pathways in a new, modern community neighbouring one of Canada’s most progressive economic epicenters. The property's prime location provides easy access to schools, parks, shopping centers, and major transportation routes. Don't miss this opportunity to own a modern masterpiece in a desirable neighbourhood. Immediate Occupancy. (id:39198)
- Additional media
- https://tours.snaphouss.com/340gisborneplaceottawaon?b=0
- Property taxes
- -
- Basement
- Finished, Full
- Year build
- 2024
- Type
- Single Family
- Bedrooms
- 3
- Bathrooms
- 4
- Parking spots
- 2 Total
- Floor
- Tile, Hardwood, Wall-to-wall carpet
- Balcony
- -
- Pool
- -
- External material
- Brick | Siding
- Roof type
- -
- Lot frontage
- -
- Lot depth
- -
- Heating
- Forced air, Natural gas
- Fire place(s)
- -
- Main level
- Living room/Dining room
- 10'8" x 19'5"
- Kitchen
- 9'0" x 11'8"
- Eating area
- 8'0" x 9'0"
- Partial bathroom
- 0’0” x 0’0”
- Second level
- Primary Bedroom
- 13'5" x 13'11"
- 4pc Ensuite bath
- 0’0” x 0’0”
- Other
- 0’0” x 0’0”
- Bedroom
- 9'3" x 11'0"
- Bedroom
- 9'5" x 10'1"
- Full bathroom
- 0’0” x 0’0”
- Laundry room
- 0’0” x 0’0”
- Basement
- Family room
- 17'10" x 19'3"
- 2pc Bathroom
- 0’0” x 0’0”
Listing Brokerage
- MLS® Listing
- 1412619
- Brokerage
- ROYAL LEPAGE TEAM REALTY
Similar homes for sale
These homes have similar price range, details and proximity to 340 GISBORNE









