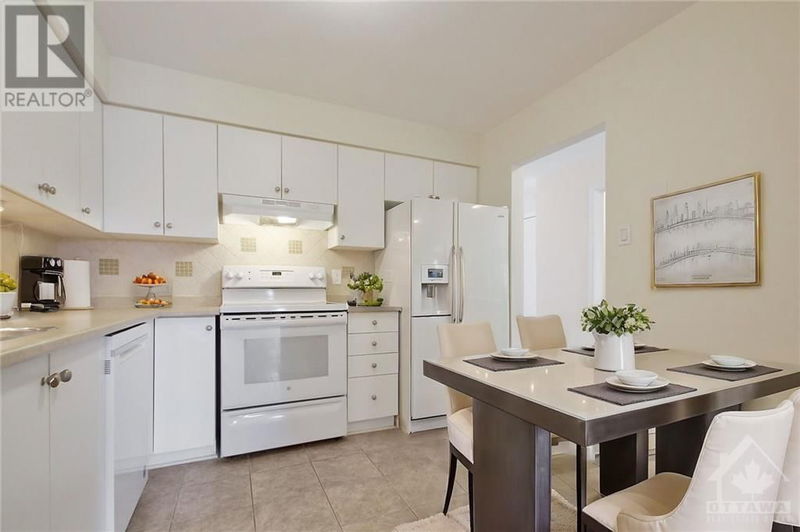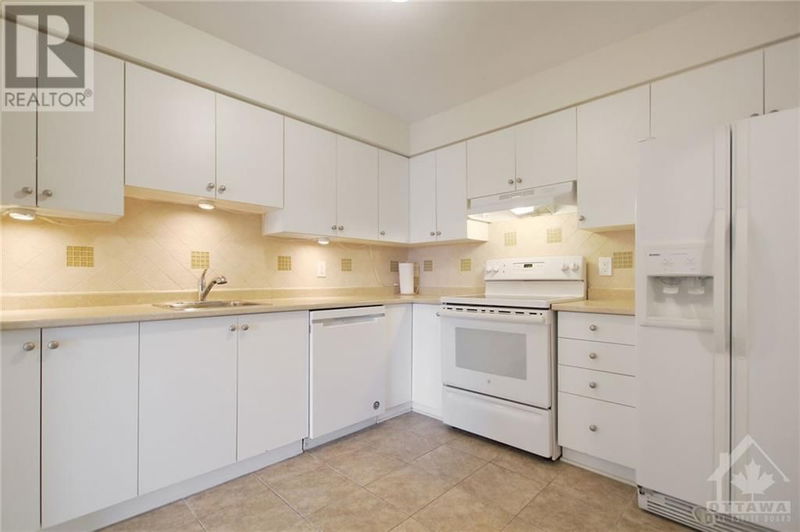110 CLARKSON
Kanata/Katimavik | Ottawa
$499,900.00
Listed 18 days ago
- 3 bed
- 3 bath
- - sqft
- 3 parking
- Single Family
Property history
- Now
- Listed on Sep 20, 2024
Listed for $499,900.00
18 days on market
Location & area
Schools nearby
Home Details
- Description
- Well maintained End unit townhome located in the heart of Katimivik. Beautifully upgraded.Fresh neutral decor.Move in ready.Luxury Vinyl flooring on Mflr & new quality carpets on 2nd level. Eat in Kitchen offers plenty of cabinets & counter space & room for breakfast table.Spacious living room with cozy gas fireplace & patio door leading to yard. The upstairs features 3 generous bedrooms w/plenty of closet space all with new colonial style doors.The Primary bedroom features a 3pc ensuite.Linen closet & family bath in hallway.The LLevel awaits your personal touches & offers a large area for future recroom.Freshly painted through out including the basement floors.Laundry area with upgraded washer/dryer & plenty of storage. Inside access to single garage.Plenty of visitor parking.Walking distance to shopping, transit & amazing schools. Only five minutes to the 417.New heat pump(23), furnace (23),HWT (22).Well run condo. 24 hrs irrevocable. (id:39198)
- Additional media
- https://www.myvisuallistings.com/vt/350955
- Property taxes
- $2,811.00 per year / $234.25 per month
- Condo fees
- $370.00
- Basement
- Unfinished, Full
- Year build
- 1986
- Type
- Single Family
- Bedrooms
- 3
- Bathrooms
- 3
- Pet rules
- -
- Parking spots
- 3 Total
- Parking types
- Attached Garage | Inside Entry
- Floor
- Tile, Laminate, Wall-to-wall carpet
- Balcony
- -
- Pool
- -
- External material
- Brick | Siding
- Roof type
- -
- Lot frontage
- -
- Lot depth
- -
- Heating
- Forced air, Natural gas
- Fire place(s)
- 1
- Locker
- -
- Building amenities
- Laundry - In Suite
- Main level
- Foyer
- 5'3" x 5'4"
- Partial bathroom
- 3'6" x 6'11"
- Living room
- 11'0" x 18'1"
- Dining room
- 8'1" x 14'2"
- Kitchen
- 9'10" x 9'11"
- Second level
- Full bathroom
- 7'11" x 9'4"
- Bedroom
- 8'4" x 10'2"
- Bedroom
- 9'5" x 10'1"
- Primary Bedroom
- 10'11" x 15'8"
- 3pc Ensuite bath
- 5'0" x 9'3"
Listing Brokerage
- MLS® Listing
- 1412621
- Brokerage
- RE/MAX ABSOLUTE REALTY INC.
Similar homes for sale
These homes have similar price range, details and proximity to 110 CLARKSON









