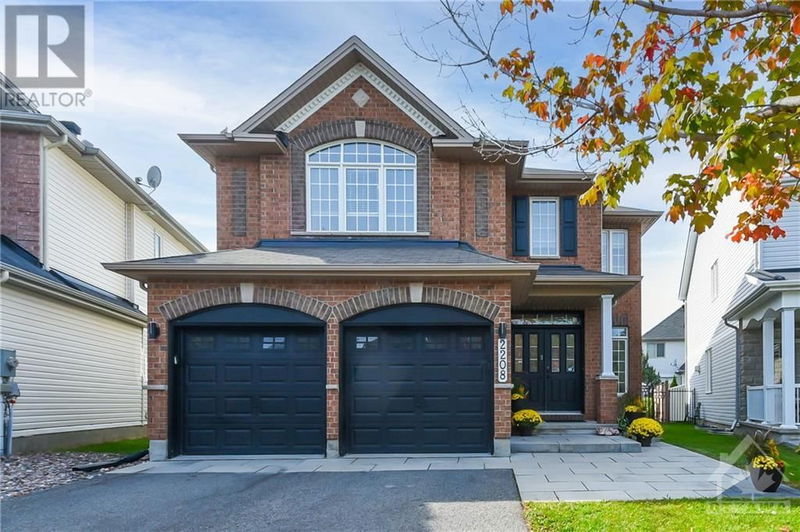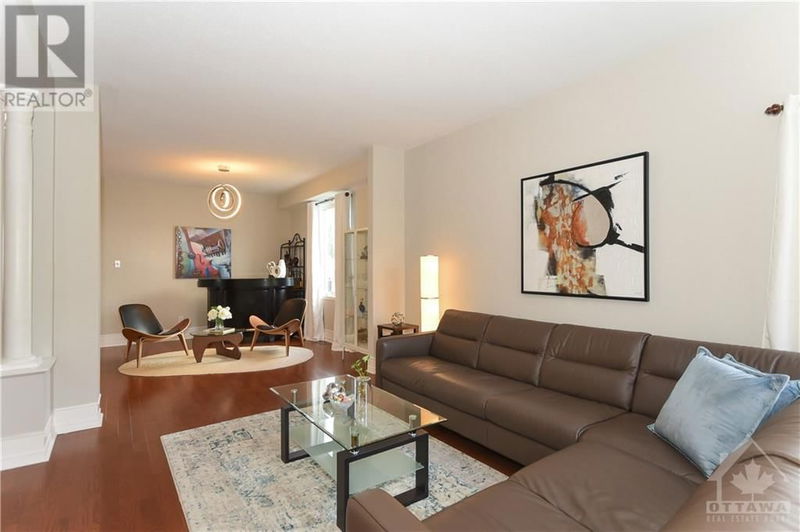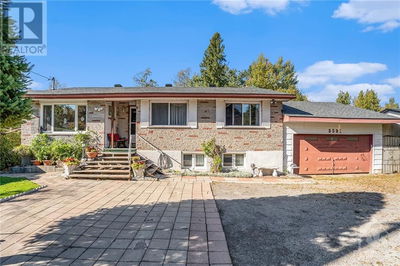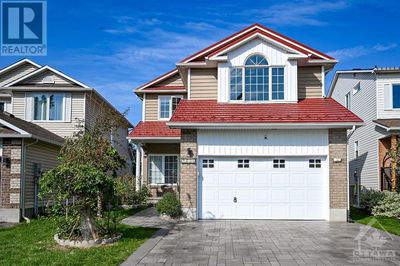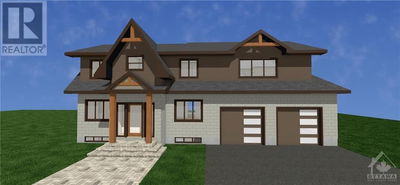2208 CLENDENAN
Springridge/East Village | Ottawa
$945,000.00
Listed 13 days ago
- 4 bed
- 4 bath
- - sqft
- 4 parking
- Single Family
Property history
- Now
- Listed on Sep 25, 2024
Listed for $945,000.00
13 days on market
Location & area
Schools nearby
Home Details
- Description
- Elegant Barolo model located in one of the nicest streets in family friendly East Village. Sitting on a pie-shaped lot, 75ft wide in the back, fully landscaped, this move-in home presents luxury and comfort. Inviting double entrance door and wide foyer welcome you to the open concept main lvl with gleaming hardwood floors. Sunken family room with fireplace. Large home office. Living/dining area is great for entertaining. Huge kitchen with eat-in area has plenty of cupboards & counter space. Spiral hardwood staircase leads to the 2nd floor featuring a sunny loft and 4 well sized bdrms. Large primary suite has a 5pc bath with a jacuzzi tub & a shower + hers & his WICs. Second bdrm w/cathedral ceiling and its own WIC. Wide hardwood stairs to fully finished lower lvl with additional full bath and plenty of space for your hobbies. Main floor laundry. Backyard oasis with wrought iron gates, fountain and gazebo. Bright, generous space (3080sqft +bsmt), tastefully decorated and immaculate! (id:39198)
- Additional media
- https://youtu.be/FfgOY2g1TkM
- Property taxes
- $6,350.00 per year / $529.17 per month
- Basement
- Finished, Full
- Year build
- 2007
- Type
- Single Family
- Bedrooms
- 4
- Bathrooms
- 4
- Parking spots
- 4 Total
- Floor
- Hardwood, Wall-to-wall carpet
- Balcony
- -
- Pool
- -
- External material
- Brick | Siding
- Roof type
- -
- Lot frontage
- -
- Lot depth
- -
- Heating
- Forced air, Natural gas
- Fire place(s)
- 1
- Main level
- Living room/Dining room
- 18'4" x 11'11"
- Family room
- 13'11" x 16'0"
- Kitchen
- 11'5" x 13'11"
- Eating area
- 11'5" x 12'11"
- Foyer
- 9'0" x 9'8"
- Office
- 10'0" x 11'6"
- 2pc Bathroom
- 4'7" x 6'3"
- Second level
- Primary Bedroom
- 15'0" x 15'4"
- Bedroom
- 12'1" x 18'0"
- Bedroom
- 11'9" x 12'0"
- Bedroom
- 11'0" x 11'9"
- Loft
- 8'11" x 13'4"
- 5pc Ensuite bath
- 10'6" x 15'8"
- 3pc Bathroom
- 8'10" x 11'7"
- Other
- 4'8" x 8'1"
- Other
- 4'6" x 5'4"
- Other
- 7'2" x 11'0"
- Lower level
- 3pc Bathroom
- 5'6" x 6'7"
- Recreation room
- 29'11" x 41'6"
Listing Brokerage
- MLS® Listing
- 1412754
- Brokerage
- ROYAL LEPAGE PERFORMANCE REALTY
Similar homes for sale
These homes have similar price range, details and proximity to 2208 CLENDENAN
