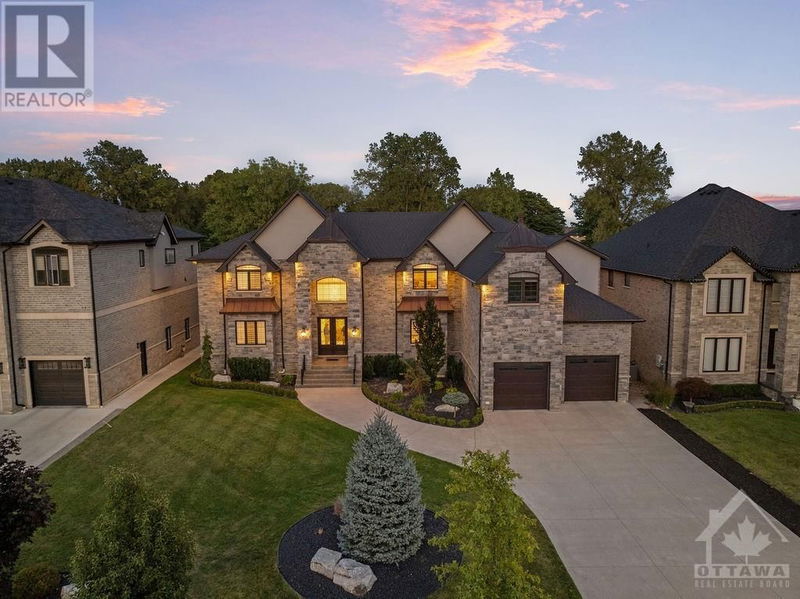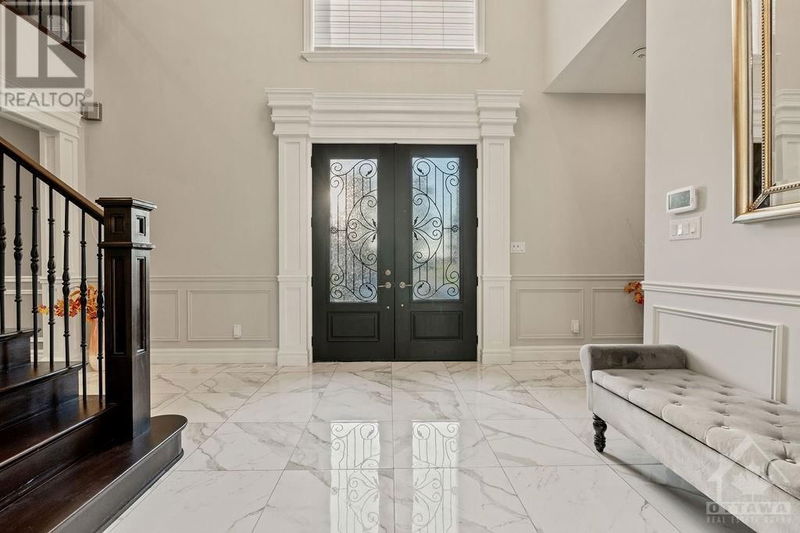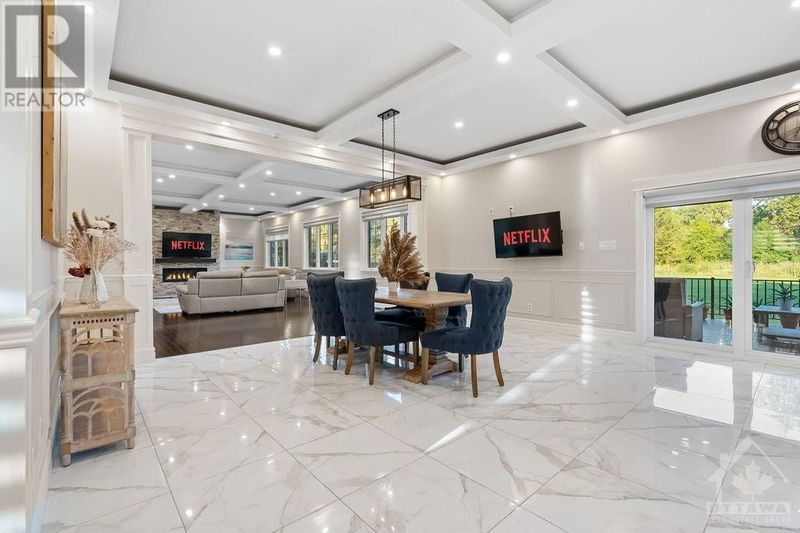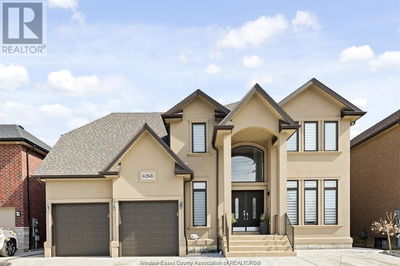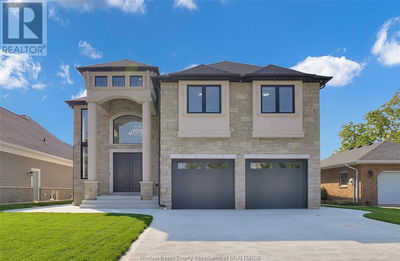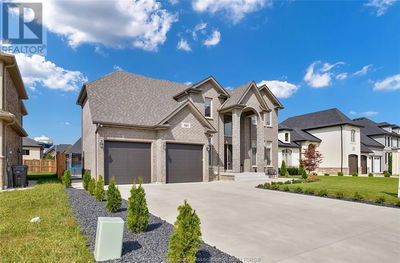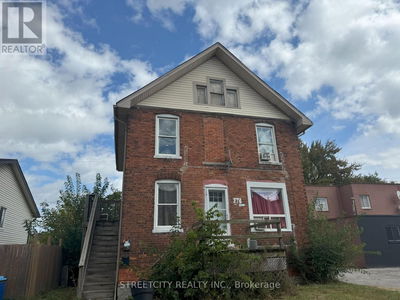6990 DISPUTED
Seven Lakes | Lasalle
$2,699,000.00
Listed 16 days ago
- 5 bed
- 7 bath
- - sqft
- 9 parking
- Single Family
Property history
- Now
- Listed on Sep 23, 2024
Listed for $2,699,000.00
16 days on market
Location & area
Schools nearby
Home Details
- Description
- This estate with its impeccable design, high-end finishes, and prime location is located in the prestigious community of Seven Lakes. Spanning over 7000 sqft of meticulously designed living space this home is a true masterpiece of luxury living. Upon arrival you can't help but to marvel at the 300ft deep lot, 4 car garage, copper-accented roof on this residence. Every floor boasts high ceiling adding to the commodious living space. The grand entrance, opens into a stunning foyer that leads to a spacious open-concept living area with dramatic floor-to-ceiling stone fireplace. The main floor also includes a formal dining room and a private reception. Upstairs, the home features five spacious bedrooms, each with its own spa-like ensuite and walk-in closet. The fully finished lower level is designed for leisure and entertainment, featuring three bedrooms, a full second kitchen, cold storage, and a private theater room. Don’t miss the opportunity to experience this exquisite home in person! (id:39198)
- Additional media
- https://www.dropbox.com/scl/fi/kfaft114f4z2t5ib44i33/6990-Disputed.mov?rlkey=qowhe00m8x3ze7bvxvr65azei&e=1&st=d3saje8h&dl=0
- Property taxes
- $16,927.00 per year / $1,410.58 per month
- Basement
- Finished, Full
- Year build
- 2018
- Type
- Single Family
- Bedrooms
- 5 + 3
- Bathrooms
- 7
- Parking spots
- 9 Total
- Floor
- Hardwood, Ceramic
- Balcony
- -
- Pool
- -
- External material
- Brick | Stone | Other
- Roof type
- -
- Lot frontage
- -
- Lot depth
- -
- Heating
- Forced air, Natural gas
- Fire place(s)
- 1
- Second level
- Primary Bedroom
- 14'8" x 20'11"
- Bedroom
- 18'1" x 14'0"
- Bedroom
- 18'6" x 13'0"
- Bedroom
- 14'11" x 14'8"
- Bedroom
- 25'0" x 11'2"
- Loft
- 18'1" x 20'1"
- Main level
- Family room/Fireplace
- 18'3" x 30'0"
- Kitchen
- 18'3" x 30'0"
- Dining room
- 14'6" x 12'3"
- Foyer
- 16'0" x 12'0"
- Living room
- 14'6" x 13'6"
- Basement
- Bedroom
- 13'10" x 12'9"
- Bedroom
- 12'0" x 13'11"
- Bedroom
- 17'1" x 14'5"
- Living room
- 18'7" x 20'0"
- Kitchen
- 18'7" x 14'4"
- Media
- 14'1" x 18'0"
Listing Brokerage
- MLS® Listing
- 1412767
- Brokerage
- EXP REALTY
Similar homes for sale
These homes have similar price range, details and proximity to 6990 DISPUTED
