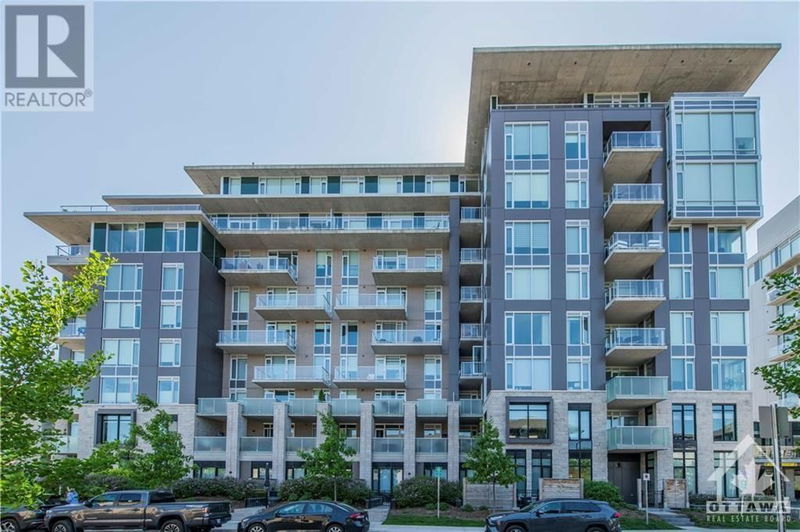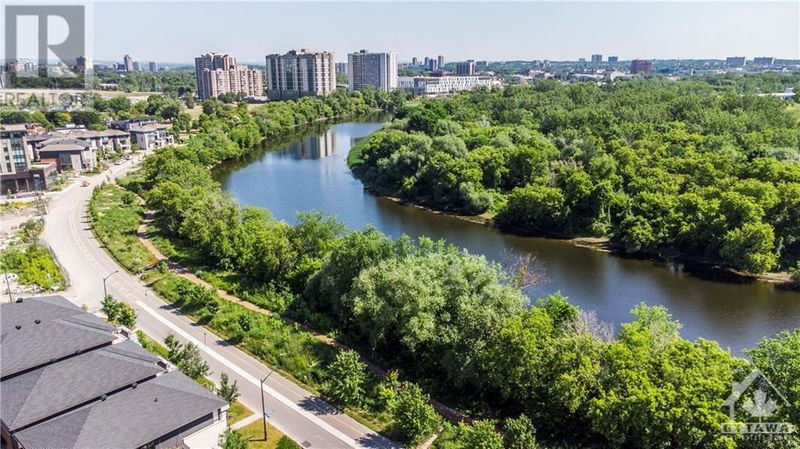102 - 530 DE MAZENOD
Old Ottawa East | Ottawa
$629,900.00
Listed 19 days ago
- 1 bed
- 1 bath
- - sqft
- 1 parking
- Single Family
Property history
- Now
- Listed on Sep 19, 2024
Listed for $629,900.00
19 days on market
Location & area
Schools nearby
Home Details
- Description
- A MUST-SEE TERRACE LEVEL 1+DEN in Greystone Village's BEST development: the River Terraces I. A safe and established community; compare pre-construction at $770k. Located between the grounds of St. Paul’s and the quiet banks of the Rideau, with all the amenities Old Ottawa East has to offer: Lansdowne, the Rideau Canal, the Glebe, OOS, Downtown, Elgin, Bank, and more. Pet owners and nature lovers will enjoy convenient side door access to the Rideau River Nature Trail, abundant parks/green space, kayak launch, and more. 200SF PRIVATE CCTV TERRACE will trump any balcony and includes natural gas BBQ and water bibb. Entertain with luxury finishes throughout: upgraded chef's kitchen with waterfall quartz & high-end SS appliances plus fireplace/spa tub. Ceilings up to an INCREDIBLE 11'-4". Guest suite, gym, event lounge, car wash & pet spa, and more all included in the lean amenity costs. High-demand parking and premium locker INCLUDED, plus secured bike/kayak storage. Utilities avg $115/mo. (id:39198)
- Additional media
- -
- Property taxes
- $4,653.00 per year / $387.75 per month
- Condo fees
- $425.60
- Basement
- None, Not Applicable
- Year build
- 2020
- Type
- Single Family
- Bedrooms
- 1
- Bathrooms
- 1
- Pet rules
- -
- Parking spots
- 1 Total
- Parking types
- Underground
- Floor
- Tile, Laminate
- Balcony
- -
- Pool
- -
- External material
- Concrete | Stone
- Roof type
- -
- Lot frontage
- -
- Lot depth
- -
- Heating
- Forced air, Natural gas
- Fire place(s)
- 1
- Locker
- -
- Building amenities
- Storage - Locker, Exercise Centre, Guest Suite, Laundry - In Suite
- Main level
- Primary Bedroom
- 15'3" x 9'4"
- Kitchen
- 8'4" x 15'11"
- Living room
- 14'9" x 11'3"
- Den
- 8'7" x 6'8"
- 4pc Bathroom
- 7'11" x 4'10"
- Foyer
- 0’0” x 0’0”
- Laundry room
- 0’0” x 0’0”
Listing Brokerage
- MLS® Listing
- 1412770
- Brokerage
- ROYAL LEPAGE TEAM REALTY
Similar homes for sale
These homes have similar price range, details and proximity to 530 DE MAZENOD








